
Sep '04 - Aug '08
Wednesday morning we had our final reviews, which went fairly well considering the minimal amount of time I spent on studio. At 5pm that day we started working in the shop to finish up some last minute fabrication for the Swedish project. At 3am I went to logan and rented a mini van which we packed up with the remaining materials and drove to NYC arriving around 8am. By 3pm we had finished assembling the 10 4'x16' bays of polycarbonate panels and began lifting them. Seventeen hours of straight work later and we raised the final panel into place. So much pain. More of an actual description of things once I'm a bit less of a zombie.
GAC was kind enough to come and document the assembly process a little bit. His photos are much better than mine, but only these two are online.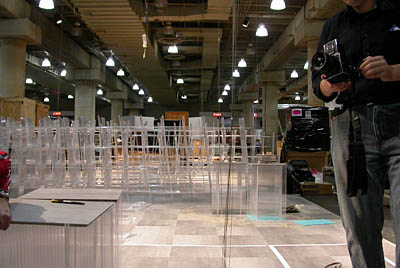
Assembled bay visible standing on end in the distance.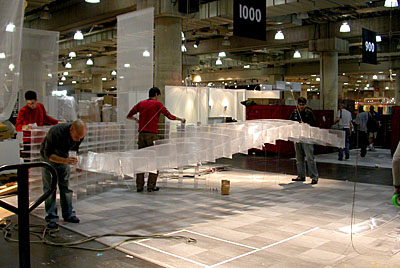
We assembled most of it at 3-7' off the floor before raising it to the final height of 7-11'.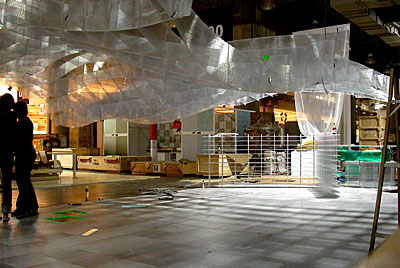
Worked even when the lights went out at 1am...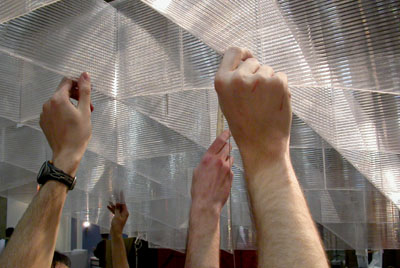

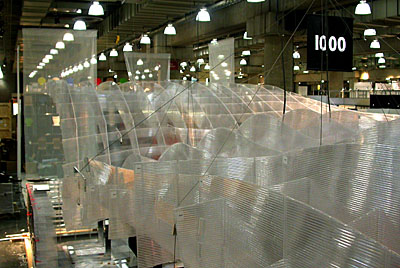
View from above. 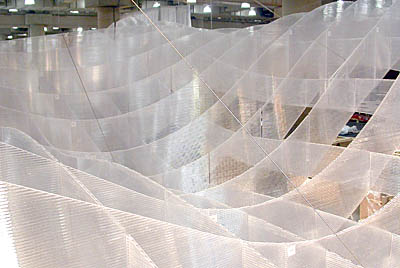

In addition to the cloud hanging above the floor we designed a corner wall to hold the logo for the booth and a series of pedestals as depicted here.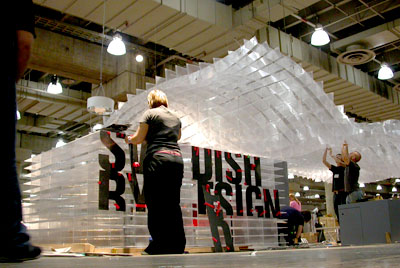



30 Comments
Absolutely fantastic... what (if anything) was the form of the canopy driven by?
.mm
beautiful. more pics, please. wanna see the final installed look.
btw, what did you use to connect the pieces together?
currently taking bets on how long it will be before per starts screaming plagarism..... ps. nice job.
per will have to sue half the students at the AA while he is at it.
damn, that is sexy...
When i saw the renderings i thought it looked good but the realised project is stunning! Congrats.
Wow, beautiful! Is that a linear surface texture or a linear graphic pattern on the panels? I love how it is affected by light.
Congrats.
Bill, that's the standard corrugation on coroplast. It's really stunning, particularly with real coroplast (as opposed to, say super-clear stratocore or gatorplast, which is still foggy and less specular).
What was your budget on this?
.mm
is everyone serious? it looks like every other computer driven nature derived bullshit project I've seen. how can you people actually be impressed by this tome and time again, its not even new?
Pretty is pretty, Kai, new or not. Nobody is heralding Bryan as the second coming of Vitruvius for his work, we're simply tipping our hats to a job well done. It's pretty, and it's always impressive to me when people bother to take part in a design + build exercise. Having just ended work on one myself, I have great respect for following a project through to literal completion, no matter what the form or materiality.
.mm
Kai,
Lighten up. I have been an exhibit designer for the past 15 years, and have designed a lot of trade shows. I've traveled and attended more than I care to think about.
For what it's worth, I can tell you in all that time, at all those shows, I've never seen a trade show set up that looks like this one.
Bryan, i bet your project generated a lot of buzz on the trade show floor.
YEAH!!!
it looks fantastic... but it's not, after all, swedish by design... in a way the swedish guys get a thumbs up for giving you guys the chance but it backfires on them... it is really gsd by design, or in any case you guys by design... everybody on the trade floor will know this was the pavillion done by the 'harvard students' -certainly not swedish guys-, heh? congrats.
Really lovely, especially the fuzzy, sensual quality of the cloud contrasted with the sharp lettering on the signage wall. Be proud of your hard work on this.
Really lovely, especially the fuzzy, sensual quality of the cloud contrasted with the sharp lettering on the signage wall. Be proud of your hard work on this.
I have limited internet access right now, but let me try to address a few of the comments.
Form: The form of the cloud was sculpted subjectively based on a few criteria, primarily the need to establish or imply three curatorial zones and the desire to create a kind of threshold visible on the approach from the entry of the convention center. More correctly, this is what drove our sculpting of the bottom surface of the cloud, there's a lot more to be said about the process of inflation.
Connections: All of the pieces are slotted together in 4'x4' sections with some 6' ribs that weave it all together. Hanging is achieved by slotting 3/8" acrylic brackets into the polycarbonate and then sliding the cables through those. Polycarbonate could not be used for the hanging hardware because the cable will rip right through it.
Surface: any surface texture comes from the cellular nature of the polycarbonate.
Cost: It cost somewhere in the neighborhood of $7-8k for materials.
Innovation: No one on the team thinks this project is some grand innovation. There are smart things going on in terms of fabrication and hanging and such that I will try to go into later, but primarily this was about giving the Swedish Trade Council, our client, something that's going to set them apart from the rest of the furniture world at ICFF. This is the only ceiling hung booth at the show and there's certainly nothing else like it at ICFF this year. We've heard a lot of people mention that they saw "this thing" from the other side of the show and had to go check it out. Mission accomplished.
Swedish?: The intention was never to make something swedish. Our client asked us for an interpretation or commentary on the work we were to create a display booth for. The cloud is thus a response to the playful, multivalent, and curvaceous nature of the pieces in this collection. We also looked at the environmental conditions of Sweden and tried to derive a formal metaphor from the light and weather conditions that are important to the Swedish climate. Hopefully my explanation was more coherent when the consulate general asked me this same question last night.
i repeat: YEAH!
given the pressure you must be under for the end of year, it's admirable you had the time and the mental strenght to plan this thing, let alone execute it.
the best i could do at this time of year is crawl under the table, roll up in a ball and smoke a fat joint...
bryan... didn't mean the lack of 'swedishness' as a critique, more an observation on the contrast between the title of the exhibit 'swedish by design' and the fact that you guys are not swedish and have designed it. just seemed funny. either way, congratulations!
I particularly like how the lighting through the cloud relates to the floor pattern.
It seems reminiscent of the veneered plywood cloud's initial framing from the immaterial/ultramaterial exhibit at the GSD. Was there a dialogue with the Tehrani studio for transfering knowledge learned from that installation? Well done.
It is beautiful - Have you seen the Herman Miller showroom at the Mercahndise Mart in Chicago? Similar ceiling treatment, but using solid elements. Beautiful result as well.
now do it with cheese
do you have to return it to the swedes?
Please,
Enough of this crap already.....................
Top notch equipment + spoiled brats + Zero thought = 119 wasted hrs, a lame egg crate design and another reason not to participate in the IFCC.
The IFCC is the back country “Sanford and Son†version of Milan.
Not sure IFCC is, but just so you have your story straight it took a lot more than 119 hours to make this thing happen. The total referred to above was just for installation. Rock on, Quimper.
Mr. Quimper sounds like some punk poster with GSD rejection issues who is too chicken shit to post under his real alias.
You don't have to like the project, but please try to do better than resorting to the same old 'spoiled brats' with expensive toys routine. Stop making generalizations about people you know nothing about and stick to constructive commmentary.
don't choke on your Hater-aid...chump.
It is always the same! Some people are just jealous because they were rejected by the GSD or any other school for that matter. If they were to actually attend or visit they would know that gsd students are not spoiled, the equipment is not top notch (laser cutters and plotters this semester are proof) and that we work our asses off! Also mr. quimper it is the ICFF. Just a tip when you are trying to make an insult at least try to sound intelligent!
I am sorry, it is amazing, fabulous, you worked so hard and it shows. Everyone @ the GSD is gifted as well as everyone in an architectural school. You are all great and you shit gold bricks. Please continue to fill our world w/ every whim that fills your head and never stop. If anyone ever criticizes you call them a punk or maybe a chicken shit. Tell them that they are jealous that they were not continually reaffirmed w/ empty compliments that only encourage more of the same.
Finally my ego is fulfilled. Thanks be to you!!!!
hmmm, polygal.......a polygal cloud, so very interesting. *yawn* good that you guys are getting it out there though. what was it again, a dropped ceiling?......good work though.
cheers
Block this user
Are you sure you want to block this user and hide all related comments throughout the site?
Archinect
This is your first comment on Archinect. Your comment will be visible once approved.