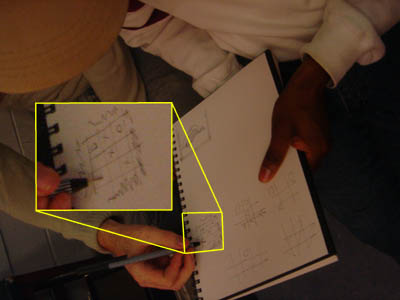
Sep '04 - Nov '06
A few words and pictures about our lovely, lovely building...
the building id basicalli an L shaped plan, with the lond bit being an old "refurbished" warehouse, and the short part a new addition connecting the warehouse to the street. The building it about 100m from the Orion by Libeskind, which is the graduate house, although no one really knows its actual function.
Apparently the head of the school was talikng to F.O.Gehry during the commissioning process, and when told the building was going to be designed by Libeskind, Gehryonzo said: oh, yes, I am the greatest architect in the world, but Dani is the second.
the building ha s few double height spaces, although I suspect they are hijacked by the trendier units, as we have never set foot in them. The warehouse houses the most of the unit spaces, the computers, the cafe, the workshop and a few labs, while the new wing has the offices, the main lecture spaces and the Architectural Research Unit.
It is to be noted that so far the heating is always on only in the new wing, and although its only october, this is london, and, blimey guv'nor, we are fecking freezing. good thing we have to pile up in a small room then, the betlehem heating method is ensured to work.
the oversized pin-up board of our unit's space
the cafe
the warehouse corridor
and finally, people with a higher education degree working hard to define new forms of architectural practice
No Comments
Block this user
Are you sure you want to block this user and hide all related comments throughout the site?
Archinect
This is your first comment on Archinect. Your comment will be visible once approved.