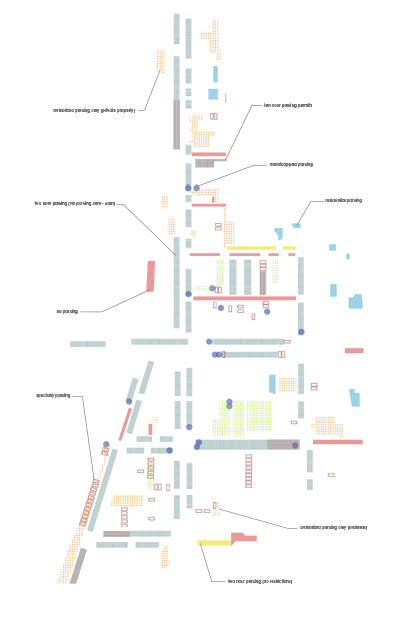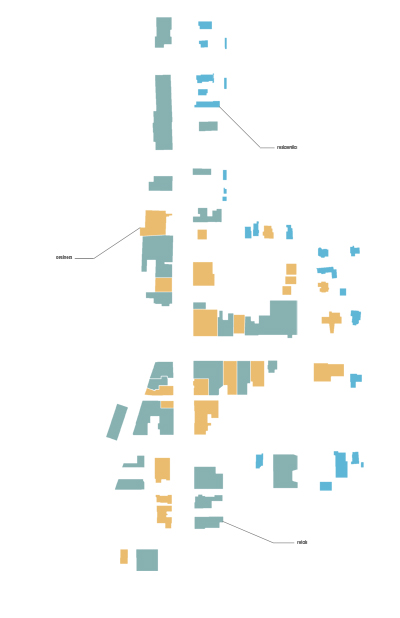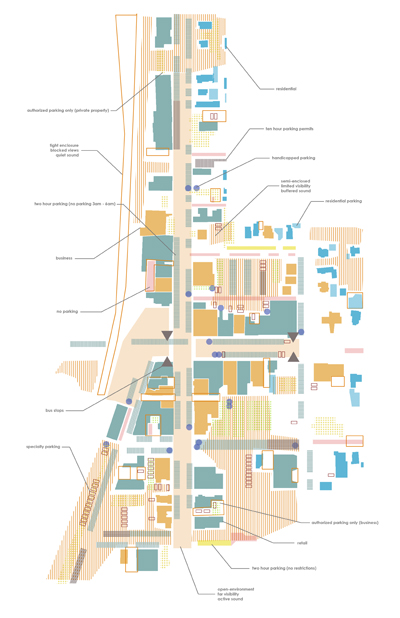
Sep '06 - Jan '11
(Kent State University)
The semester is slowly beginning, haven’t even assembled my parallel bar in studio yet. Everything has been on the computer as of late, just mostly site analyses. I only have time for a short entry, but may expand over the weekend..
So like I said before, the initial part of studio is focused on diagrams. I don't know if they are going to teach us how to effectively diagram, or just make pretty pictures on illustrator..
Diagramtic mapping of the parking systems downtown (2 hour only, permit, authorized, handicapped, etc.)
Program zones (residential, business, retail)
Environmental zones (i.e., tight/quiet/low visibility, slightly enclosed/medium levels, open/loud)
Composite of all systems and layers.
There are some things I would like to change, like I said... I would of liked to re-evaluate how I was evaluating the site. But I will save that for my next entry. As for now, enjoy visual delight.. because that's all they really turned out to be.
No Comments
Block this user
Are you sure you want to block this user and hide all related comments throughout the site?
Archinect
This is your first comment on Archinect. Your comment will be visible once approved.