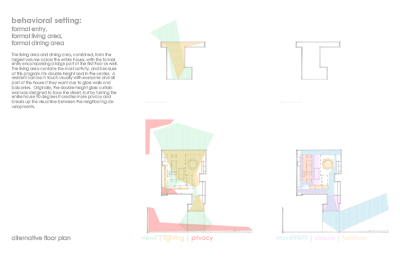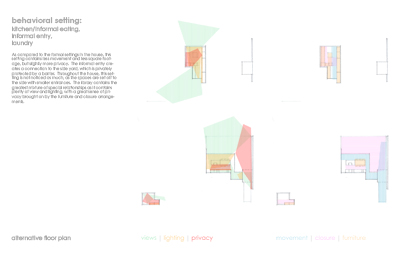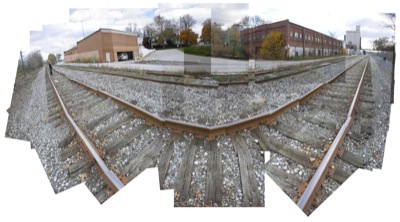
Sep '06 - Jan '11
(Kent State University)
"I wish we had more time for that." "There's not enough time to do that." "That's more of a graduate level thing to investigate." "Stay on track with the rest of the class."
This is all I have been told for the past two/three weeks when I try to push my project further. No, not enough time for that. That's too difficult. Just push these floor plans around a little bit in an attempt to make a house fully functional by definition of graphic standards and those damn Ching books. Anyone can do that, can't they? Isn't studio meant to be an experiment, a trial and error investigation?
Our current project is row housing, like it's been probably since the school was founded. We started with a site, which some professor thought would be "interesting" to use the same sight as last time. The same sight that touches the highest trafficked street corner in Kent. For row housing. Row housing, mind you. Which I never see facing a highway, unless I am missing something.
So it was thrown out part way into the project. What do we do now with no site? We just keep on designing a house floating in the middle of nowhere with no starting point, not even a north direction. A couple of peers, our graduate assistant, and I get into a discussion about why we can't investigate row housing deeper. What sites do row housing typically form around, what don't they? What defines a row house, and how can we make it better? Can we keep the site and define a new type of housing? The answers to these questions I have already stated above.
So I live with the fact that I can't control studio. Or spend any time trying to do something slightly progressive. I'll just go study the sizes of bathroom stalls some more. Woo! Coat closets!
Aggg.
So blah blah. Precedent study.
study.
study.
So I took what my juror said last project to heart. I took the required square footages of each function and volumized them into a rectangle. Then, using the housing studies, I arranged them systematically in the restricted amount of space for the site using a stick frame.
Model
I thought this would lead me towards something completely different. I thought I would eventually bring the suspended and separated volumes back together after I determined where they should lay in the house. I thought I would just design a doll house like the rest of studio, moving the furniture around and making sure I had that perfect 22' perimeter kitchen triangle. That door swing that doesn't allow visibility to the toilet. The bed with two, count them two, nightstands.
But I changed my mind. I hated what I saw around me. Those who I thought had some of the same passion as I did just conformed and started drawing walls and extruding them up ten feet. I decided to keep the layout how it was. My concept was born, I would suspend all the volumes and have a circulating web of stairs in the middle that connects everything. To get from one function to the next, you would have to come out of one and move to the other. The circulation is the active space. The volumes are the hiding spaces, the places to rest and feel completely privatized from the rest of the house.
See diagrams.
Volumes
Circulation web
Living area, kitchen, dining connections
Bedroom to bathroom connections
Time out: Finally we get a site. More site montages. Tired of them yet?

Eventually, I decided the stairs were to much. I slimmed them down, the effect is still there. But I added a third layer now. An exterior shell to the volumes that connect the interrelated volumes to each other (see last two diagrams). The bedroom needs its bathroom, so they're connected with this shell. The kitchen, dining, and living area needs to be together, so they are.
Model of new stair/shell system.
I do not have the pictures, but I am now starting to slightly break apart the volumes to allow light and some restricted visibility into each volume depending on their arrangement in the house. I studied the effects of the light apertures in these volumes a la Steven Holl and the Cranbrook Institute of Science. What was I told in response?
"That's very interesting. I just wish we had the time to do that."
4 Comments
bravo for not falling in line with the rest of your peers, for questioning the context of the studio and the programatic elements of your project.
Do not be discouraged from these instructors telling you there is not enough time for a serious investigation, continue on the trajectory that you have set out on... (but make sure to meet their minimum requirements) and you will do well...
a good prescedent, if you have not looked at it already:
Maison Suspendu (The Suspended House) by Paul Nelson, 1938
there is a big difference between questioning assumptions and whining. there is some good work here, but some of the anxious energy about your studio would be best expressed in work that questions assumptions, and in questioning your own assumptions. architecture is fundamentally optimistic, so should be the work as it reflects on the problem at hand.
Reminds me of this.....http://www.calatrava.com/main.htm
Check out his 80th South Street housing project in NY, listed under "current projects" on the link
Block this user
Are you sure you want to block this user and hide all related comments throughout the site?
Archinect
This is your first comment on Archinect. Your comment will be visible once approved.