
Hello Archinect!
It’s hard to say which is more unbelievable, that over three weeks of this semester have already gone by, or that a mere twenty-two days ago I was on my winter holiday, watching movies and hanging out with friends. The thing is that one’s experience of time is completely different—both compressed and extended—at the GSD.
At this particular moment, time has dilated, giving us a brief respite. We finished our first of the semester’s three projects today! The task was to design a “brick” and aggregate this brick into a larger form or “pavilion.” The project was frustrating—the tedium of manufacturing and aggregating hundreds (or thousands, in some cases) of modules, the inherent difficulty in designing a brick that generates complexity without disorder, or regularity and structure without boundless repetition—but it also had its high points. We cast full (or half, in some cases) scale models of our individual modules, and many people also created silicone molds for casting 1”:1’ bricks to build their models, so there was quite a bit of excitement in the studio about these creations as they got pulled out of their formworks and assembled.
My success in this project had less to do with conceptual or overall project development—which were a bit thin—but in terms of two things: first, the creation of a form-generating system and enjoying playing in that mode for a while, which is something that I don’t gravitate towards but that I recognize I need to be able to do; and second, in the sheer quantity and technical and graphic quality of the shit I was able to crank out over the past few days.
Exhibit A: on Friday at 1pm I had the following study model and a Rhino model of my two individual modules. 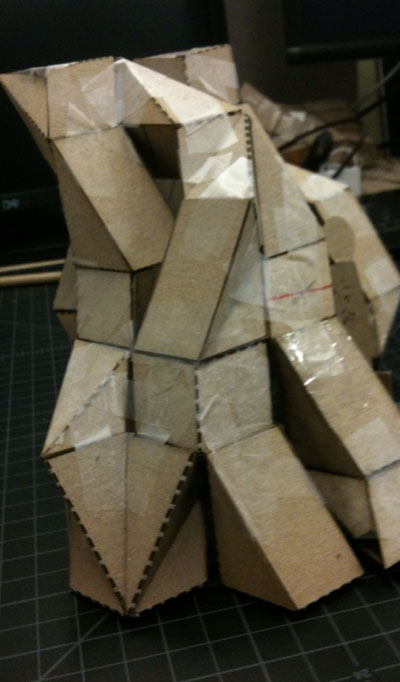
Exhibit B: today (Monday) at 1pm I had a 50 lb rockite brick, a rather large final model, and two full boards of diagrams, drawings, and renderings. While there may be more to architectural education than cranking out massive amounts of shit, having this basic level of skill and speed in production should help me buy some time and confidence to be more deliberate and adventurous in my project overall, and to move things along at a faster and more regular pace. (The supercomputer and additional monitor that I bought over the holidays also helps towards this end.)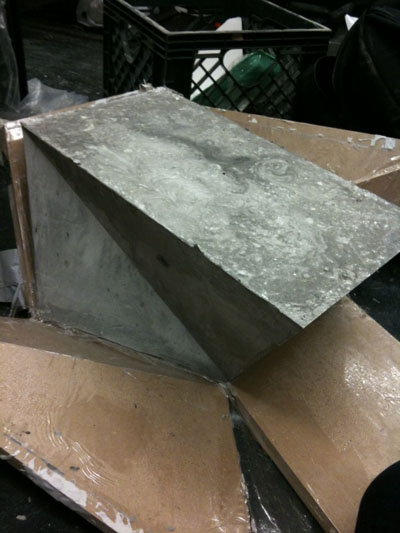

To expand on my use of the word “frustrating” above: the project was initially presented as being about “matter,” about confronting the materials and construction techniques of, in this case, masonry systems—but it quickly became apparent that the real aim for most of the critics was to gloss over structural considerations (which are pretty complex) in order to generate rigorous geometry for formal systems. Now, I have no objection to doing this, but it’s important to be able to talk about what the real goals of a project are so that we can get to the more interesting questions of why and how we are dealing with these problems, whether in the context of our educations or the current situation of the profession. The “matter” thing became a red herring, and while a few projects did take structure as their primary subject (and kudos to them, as the results were quite interesting), this was more of a specific strategy taken on by a few students rather than the overarching task of the studio as a whole.
To this end, we had a great lecture from one of the world’s top structural engineers over halfway through the project, and he told us that a masonry system that does not use mortar or mechanical connections—which was one of our goals in the project brief—is not possible within today’s construction practices and standards, largely due to lateral loads (rather than the more obvious force of gravity). I just wish we spoke to him at the beginning of the project so we could have used his visit to structure some workshops or at least a more sustained conversation about ways to understand and get (even partially) around this problem.
This opens up onto a wider discussion, but I’ll just quickly stake out my position here, in part relative to my earlier blog about Scott Cohen’s grilling of Thom Mayne. Some comments in response to that post suggested that it was mean-spirited to ask such pointed questions and demand answers from an architect. At the time I defended my take on the event by describing it as “friendly,” but I realized that this isn’t the point at all. What I should have said is that I believe that architecture—as opposed to buildings and other objects—is largely created through discourse, that it’s not just a mute repetition and gradual modification of techniques and aesthetics, that it only exists at the moment when we ask ourselves and others WHY something is the way it is, and how it might have been otherwise. So we need to ask questions, and we need to own up to what we're doing in as clear language as possible.
Going farther afield, I think what’s been gnawing at me is a feeling that there isn’t a theory of architecture today, that there’s been a suspension of this kind of discussion in a serious way as computation and digital fabrication technologies get explored, and as attempts (with varying levels of earnestness and success) are made towards addressing the environmental crisis. I read K. Michael Hays’ Architecture’s Desire: Reading the Late Avant-Garde and what struck me most was that there was a time when architectural theory was urgent and real. The question of whether and why this doesn't exist today was latent to the book rather than it's central subject matter, but to me this haunted the entire thing.
By saying that architecture is discourse, I don’t mean this to exclude material and experiential realities; towards that end maybe I could say that we know enough about cognition by now to understand that language can never be dissociated from issues of both embodiment and environment, and that these things continually form each other as we construct our surroundings and our own selves. I think the current cognitive science that deals with these questions is some of the most important stuff out there right now for architecture, and if I am eventually going to try to theorize contemporary architecture, this is where I'll do it. I guess this is where my M.Arch. thesis will have to be, in some way.
OK, let’s get on with the pictures!
We visited with Olafur Eliasson for Sanford Kwinter’s course, and went to NYC with him to see his new show and attend its opening. Here’s Mayor Bloomberg with Eliasson.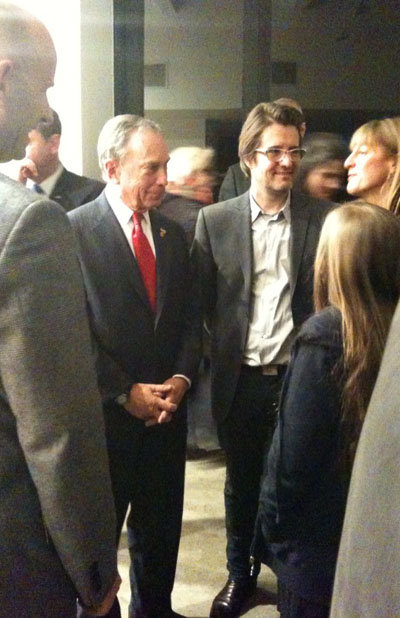
Here's a seductively simple piece of Eliasson's which used different colored lights and projection screens to create colored shadows.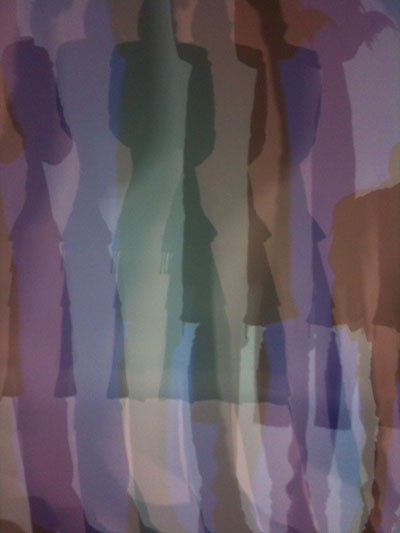
Here's a basement compact storage room of all kinds of historical instruments that Harvard owns. Peter Galison showed us around!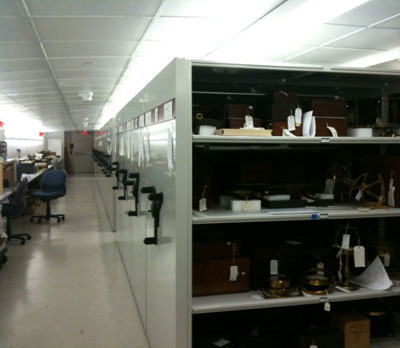
Here’s John Todd’s project. He created a really great set of pieces from a split cube that reconstitute themselves in a variety of ways to construct an imperfect (and therefore inhabitable, with apertures and spaces) larger cube. Yes, we *are* the Borg.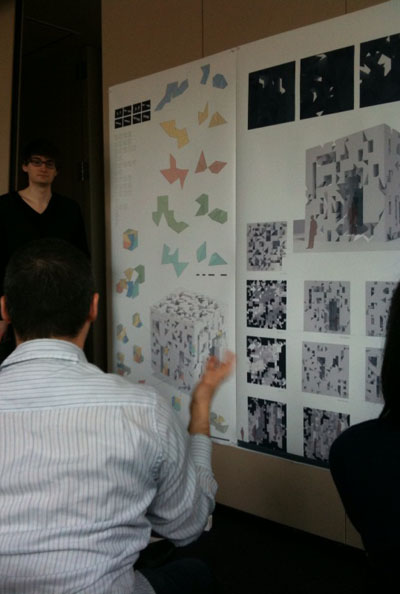

Here is Sophia Chang’s factory for casting rockite bricks at 1”:1’.
Here’s my buttmate, Nathan Shobe, with his rather large 1:2 brick.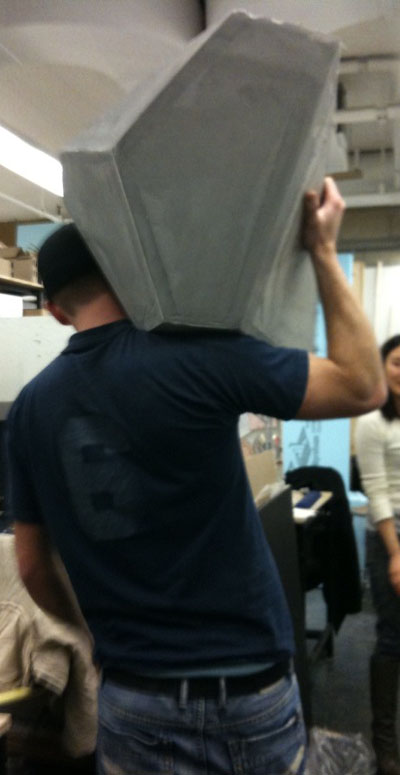
Here’s Taylor Dover with his 3D printed bricks. He said “I’ve never before felt so much like a father… now I know where babies come from!”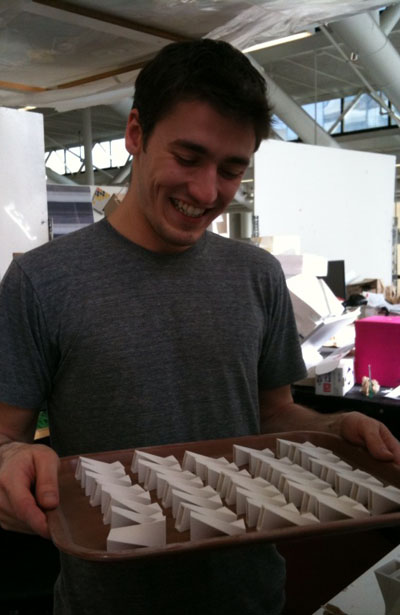
And here is something that made me happy in NYC last Thursday.
Lian
P.S. Given that I made progress this time on my end-game, now I have to think about the opening and mid-game. It has become obvious to me that the best projects (given that these are short three week exercises) often come out of a process when the intentions were set out from the very beginning, because the good stuff comes from working through the idea or strategy over the course of the project, not from doubting it. This is a very different process than what I learned to do during my PhD, when you need to stay open and often hold back from imposing pre-formed ideas on the material in order to do the best research--so I need to work on this.
This being said, I will post my initial nugget here immediately after the presentation of the next brief on Wednesday so that it's in writing and I can hold myself to it.
Talk to you soon, and thanks for reading!
This blog was most active from 2009-2013. Writing about my experiences and life at Harvard GSD started out as a way for me to process my experiences as an M.Arch.I student, and evolved into a record of the intellectual and cultural life of the Cambridge architecture (and to a lesser extent, design/technology) community, through live-blogs. These days, I work as a data storyteller (and blogger at Littldata.com) in San Francisco, and still post here once in a while.



7 Comments
is that bottom photo a Holl project? I looks like an image of a project that he did a couple years back in NYC can't remember which one.
Hey, unfortunately I don't know! It was on 21 st between 10 and 11 ave, south side...
it's so interesting, i'm dying to get into m.arch programs for the visual creativity, yet seeing all these modular forms makes me want to gauge my eyes out. hmm.
eliasson has a show in nyc right now? i looked briefly online and couldn't find anything about it - i'd love to know where it is and how long it will be up for, it'd be great to see it.
@ Sbeth85: This definitely wasn't the most "fun" of the projects we've had, although I think what we can learn from it in the long run is really substantial. But I have to say that--perhaps--if you're primarily looking for "visual creativity," maybe architecture school isn't what you're looking for? There's so much shit to put up with in architecture (as a discipline/profession) and in any architectural education that I think you have to be pretty committed to the nature of it as a complex beast with many (all) gray areas, most of which don't involve visual creativity in a pure sense... I don't want to read too much into your short comment, so my apologies if I'm misinterpreting! But feel free to write back here or by email.
@ negon: Eliasson's show is just in a small private gallery called Tanya Bondakar. Just three pieces, so don't expect much, but if you need to get your Eliasson fix... http://www.tanyabonakdargallery.com/exhibit.php
Nice photo. That's Richard Gluckman's Gagosian Gallery.
Awesome! Thanks, mojorisin.
Block this user
Are you sure you want to block this user and hide all related comments throughout the site?
Archinect
This is your first comment on Archinect. Your comment will be visible once approved.