
Hello Archinect!
While digging through my photos, I found this: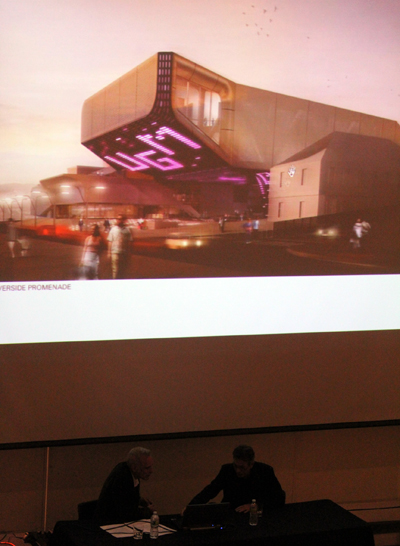
Turns out I did go to Neil Denari's lecture after all! Here, Neil is showing his competition entry for the Maribor Museum of Art and Scott is pressing him about the window openings. Why, he was asking, does this window have a rounded edge while others are straight cuts through the depth of the skin? To be honest, I don't remember the answer.
I've been meaning to post my midterm work, so here it is: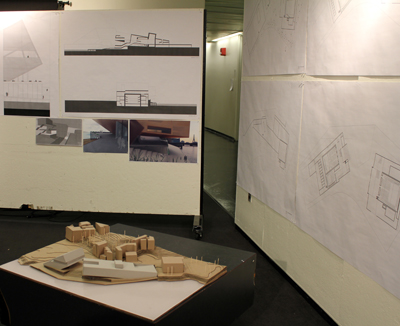
[I've never killed so many trees for a review. This isn't even all of it, but we had to do our drawings at 1/16" : 1'. ]
[My plans! Top floor is at the top.]
[Sections (duh)]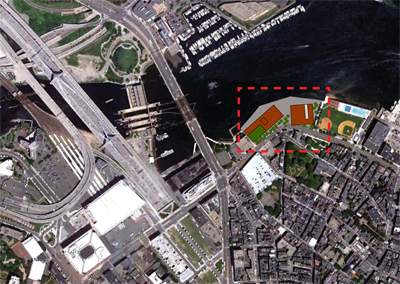
[The site is in Boston's historic North End. The site for our first semester final project--a kinetic building on the locks of the Charles River--is located on the boat locks between the two automobile bridges. The site for our second semester final project--a library--is in the bottom right of this map. I'm hoping that next semester's project will be somewhere different and exotic, like Cambridge.]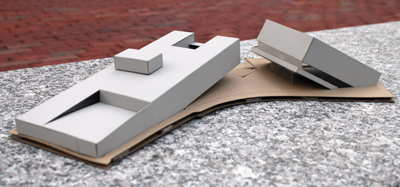
[My model was similar to the one I blogged a few weeks ago, but now with more "innies" and "outies." Not enough "innies" and "outies" though: I got panned for that long, blank facade facing the street and the angle of the smaller building, which didn't work well to draw people into the site.]
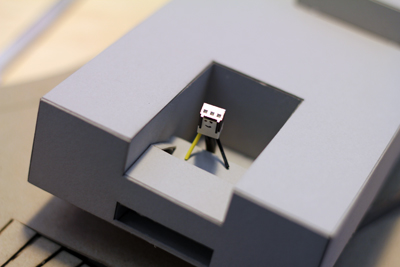
[My little plug doll likes the entry stair.]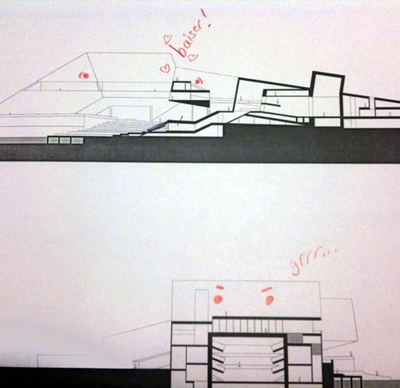
[Because we don't have space at our desks to pin up full-sized drawings, I taped up this little annotated 8.5 x 11." Since then, every desk crit with my critic has involved some earnest reference to these sections (or rather, just to the kissing one), in which we both have to pretend that there aren't little hearts all over the page.]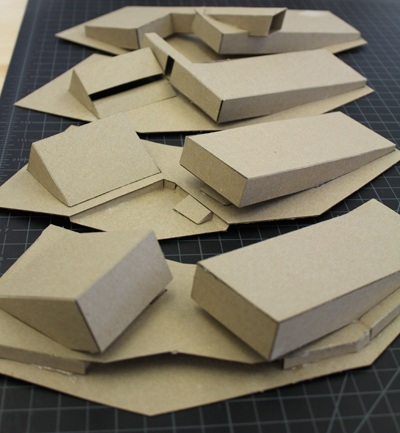
[This is post-midterm work: because of the questions raised during my review about the relation to the street and the city, my critic asked me to study the massing strategy again. I also had to find a better way to connect the two buildings, so I tried two options with the connection below grade, and two above. We ended up going with the option in front, which just so happens to be the one most like the work I had done so far.]
We now have just over four weeks to go to our final review, which is NOT very much time. So I've gotta crank.
Thanks for reading!
Lian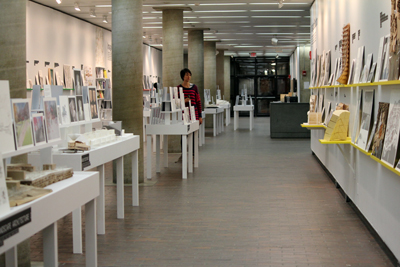
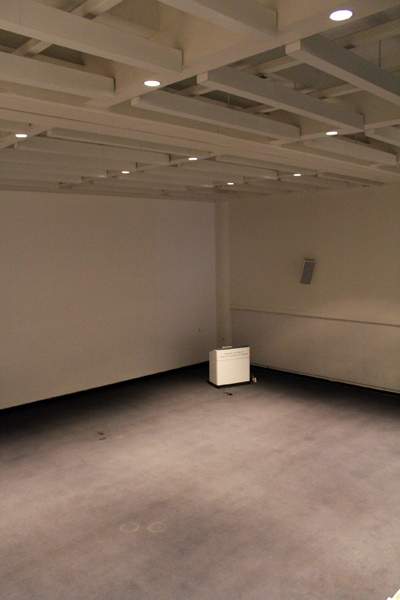
P.S. The school is all ready for the admissions open house tomorrow! (Well, almost ready: we'll probably need more chairs in Piper.) Looking forward to meeting you if you're coming.
This blog was most active from 2009-2013. Writing about my experiences and life at Harvard GSD started out as a way for me to process my experiences as an M.Arch.I student, and evolved into a record of the intellectual and cultural life of the Cambridge architecture (and to a lesser extent, design/technology) community, through live-blogs. These days, I work as a data storyteller (and blogger at Littldata.com) in San Francisco, and still post here once in a while.



11 Comments
Yawn.
Sorry, I will expand on "Yawn". It was my immediate reaction but it wasn't very nice. What are you trying to convey with these two canted volumes that look like they might be sinking into the earth. You realize the for the building footprint you are seriously minimizing the amount of usable space just by tilting these things. So... you better have a good reason for wanting to get all "Titanic"...
Help, my building is sinking an I'm losing usable floor space!
Sorry... sorry.
@ sweltering: Yes, of course you're right about the floor space. The wager in a studio project is always to take some things away and create other things, isn't it? It remains to be seen if what I can create is worth it, but the risk is part of the fun.
given the program constraints, the canting of the volumes actually makes sense... If this was an office building, the usable space might be a bit difficult to justify but because, as is evident in the sections, the tilt follows the rake of the seating, it makes sense.
Thanks Peedy. Guess you took your blue pill today, huh.
baiser! bonne!
Merci, architectum! J'aime ce que j'ai fait mail il me reste encore un long chemin à faire. ...mais, en revanche, je n'ai que 4 semaines! Ce n'est pas un long chemin chemin à faire.
Hi Lian
I didnt realise how much background work actually goes into these types of commerical buildings. Looks like a great building and it should sit well along the water front there in Bostan.
hey lian, thanks for sharing this!
i love your long section, the way you bridge the heights down to the water and bring people in form the wate is very nice!
have you got additinal ideas about the skin of the building? maybe adding an extra element that will work in a smaller scale on the skin will add to the project, its so monolithic now...
Thanks arowanafor and greenpenguin!
greenpenguin, this is exactly what my critic is asking me to do. I had one facade scheme last week that was less successful, so I have to make a new scheme this weekend. And I have to decide what the skin actually is! I wanted it to be an expanded metal screen but... we'll see...
Block this user
Are you sure you want to block this user and hide all related comments throughout the site?
Archinect
This is your first comment on Archinect. Your comment will be visible once approved.