
Hello Archinect!
It's late May. Theses have been defended (congrats everyone)!
The yard has been set up with chairs and tents for graduation.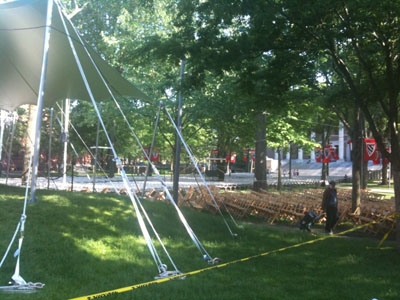
The graduating students' posters are being put up.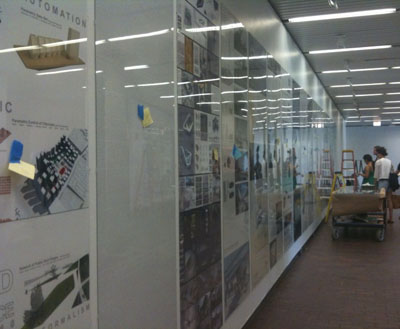
The trays are being cleared out and cleaned up for graduation ceremonies in the GSD.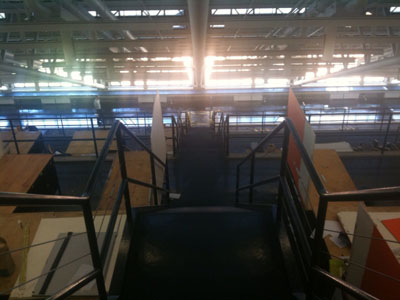
The first tray is completely empty! I'm told that this is where the stage will be.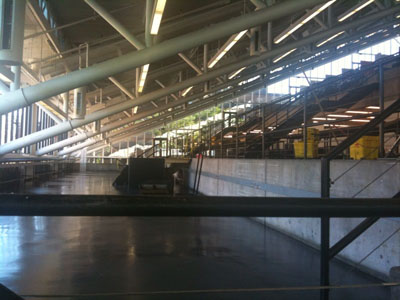
But wait, what's this?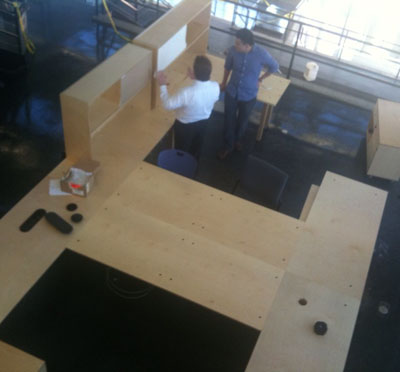
...New desks??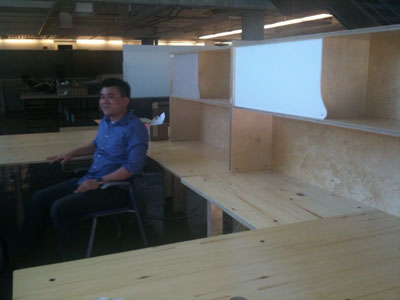
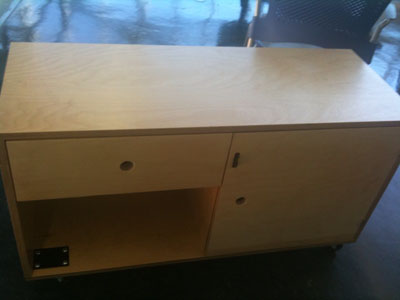
A version of these prototypes will be installed throughout the third tray for the upcoming school year, with the intention of replacing the desks throughout the building if all goes well. CNC milled out of plywood (from patterns planned to minimize waste, I was told), the desks would give each student an "L" shaped workspace which is a bit smaller than what we currently enjoy. So on the third tray, whereas we currently have 64 desks, there will be 72 of the new desks plus space for new collaborative workspaces and kitchenettes.
The working surface is much lower: from (approximately) 36" to (approximately) 29." I'm not crazy about that, nor about the low height of the shelves above the work surface, which means you're limited to putting your computer monitor on one part of the "L" only. Apparently the faculty wanted to lower the overall height of the units to maintain a more open feeling throughout the trays. While I appreciate this sentiment, the lower overall height also means that ad-hoc ceilings (for storage, filtering light, privacy, or preventing leaks from destroying computers and sanity) are going to be more difficult to install. The loss of a planchest drawer is also disappointing, because it's nice to be able to keep large drawings and sheets of material clean and safe. I mentioned these things in an impromptu crit that we held with some of the building services people, so I hope some of these things might be addressed as the design is refined.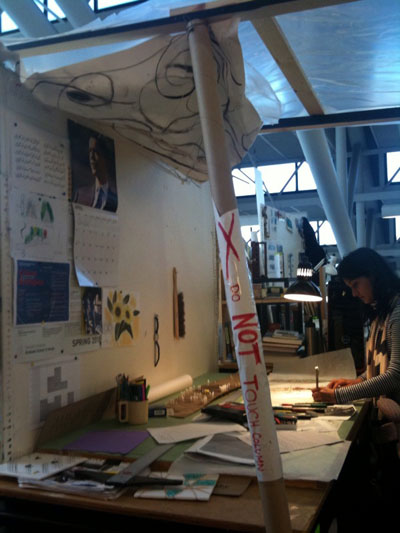
The factor that must have been the biggest plus for the administration (smaller overall size to fit more desks in the same space) will, I think, be the biggest negative for most of the students. But the look will definitely be newer and more designed than our current run-down and ramshackle setups, and I think the common workspaces and kitchenettes are going to be very popular...
Thanks for reading!
Lian
P.S. Word is that Dean Mostafavi and a committee will be looking at the desk prototypes on Monday, so if you have any input, it might be good to get it in to Building Services over the weekend...
P.P.S. The semester ended well for me, and I've been enjoying my freedom and the beautiful summer weather in Cambridge. I'll be sticking around here to teach in our Career Discovery summer program, and to read, relax, play tennis, and maybe do a few small personal projects. Will write more again soon!
This blog was most active from 2009-2013. Writing about my experiences and life at Harvard GSD started out as a way for me to process my experiences as an M.Arch.I student, and evolved into a record of the intellectual and cultural life of the Cambridge architecture (and to a lesser extent, design/technology) community, through live-blogs. These days, I work as a data storyteller (and blogger at Littldata.com) in San Francisco, and still post here once in a while.



3 Comments
Where do you install locks to that setup, particular locks that someone with a screwdriver couldn't just take off?
Thanks for this article! :)
Maybe you could lock Rem in one of those drawers.
Block this user
Are you sure you want to block this user and hide all related comments throughout the site?
Archinect
This is your first comment on Archinect. Your comment will be visible once approved.