
Thank you, Phish, for Icculus.
The block of our site for the design project is a typical NY block near the park. To maximize the built output, the zoning laws for setbacks are pushed to the limit. Nearly all of the buildings there run right up from the edge of the property line, creating this daunting threshold. For now, I’m calling it an urban edge.
Urban Edge
The residents of this area are affluent, and I would imagine that they may actually covet this urban edge – it maintains a semblance of privacy. When you can live so close to Central Park in Manhattan, you can treat the park as your own public, outdoor space (your own back yard, if you will). But the most interesting buildings in the immediate context (found on the same block) broke this edge at the street plane. Without even entering said buildings, you could see how the non-conformity to the plane of all other buildings created space immediately identifiable as entrance. External material treatment also denoted the program of space – public entrance.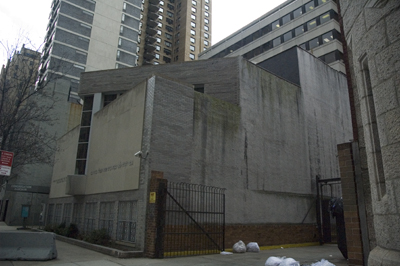
Synagogue – breaking the edge
In plan, the site is great…you can see all of these interstitial spaces that are used for maintenance or back doors. I think there’s a real potential to use this space at other times. So for now, at least I identified it.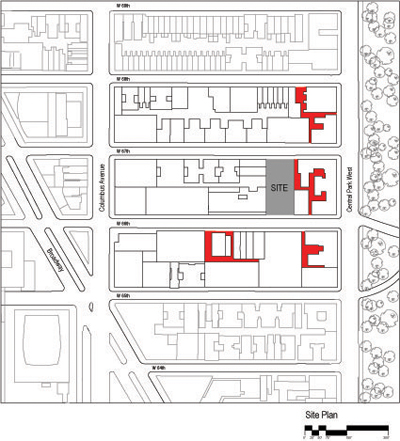
Interstitial Spaces (in red)
My initial site analysis was somewhat haphazard. I indiscriminately broke the urban edge at the street plane, initially starting out by breaking away from the site edges to the adjoining openings and documenting the leftover mass between and around buildings at the height of the tallest structure within the immediate context.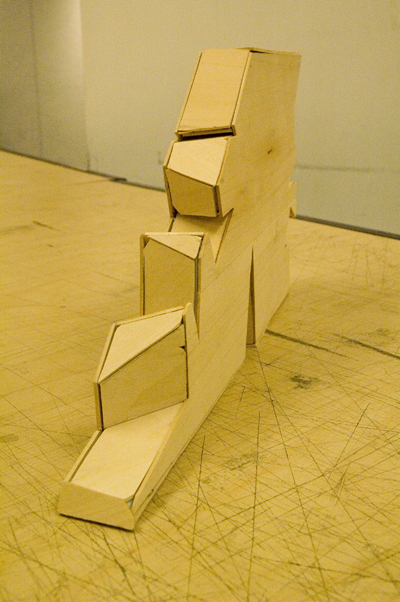
Breaking the plane – study object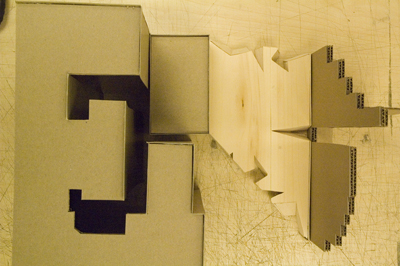
Plan of plane breaks in context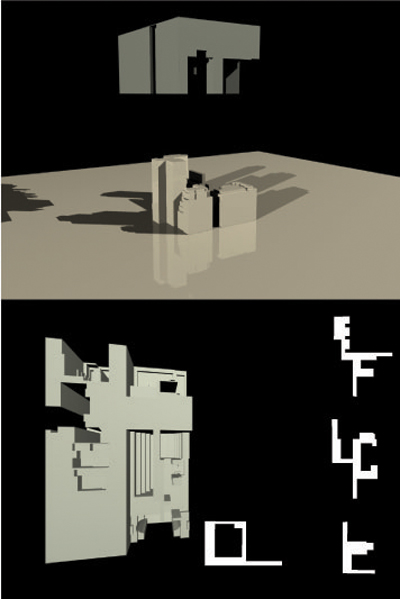
Leftover Mass at the site
Next, I utilized some of the intersections of experience – the lines of sight, the lines of sun, potential circulatory paths – to carve away at the site, creating hints of structure intertwined with a weave of solid and void. I only posted on initial (read: boring) study of the solar condition.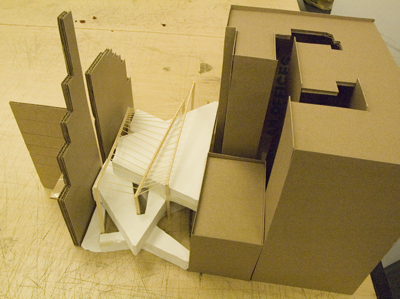
Massing – context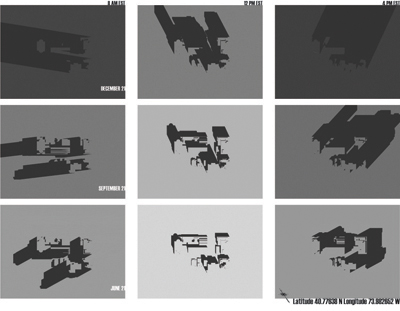
Solar Condition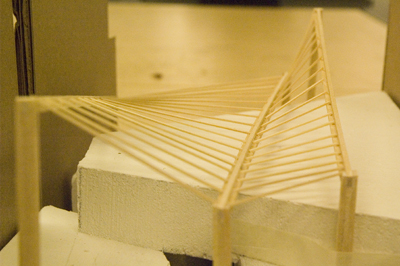
Structural Hints
Intertwined Lines
Now it’s time for a deeper structural and programmatic look at things. How do the NYPD Mounted Unit training facility and the Neighborhood Athletic Facility relate to one another and the world outside? Right now I think they are relatively private entities, keeping in tune with the greater harmony established in this neighborhood. It’s not elitist; it just goes against the larger idea of the urban setting here. But only time will tell…



2 Comments
hey as long as it helps you spit out a design when the time comes its all gravy
nice model
Block this user
Are you sure you want to block this user and hide all related comments throughout the site?
Archinect
This is your first comment on Archinect. Your comment will be visible once approved.