
After a rough week we all had, I thought I put all my attention to my studio project.
A brief sypnosis on this project: to redesign/replace the newsstand (Out of Town News) at Harvard Square.
There's no restriction to replace or keep the existing subway entrance. However, the subway needs to be there, along with the existing elevator.
Observation: Existing square is unorganized. The flow of pedestrian are occasionally blocked by useless structures, creating a chaotic experience for commuters, tourists and students. There are also a few dead spots (useless space).
Proposal: Create a more useful and organized space for public. More open space for public. Open up a connection between the heart of Harvard to its artery (Harvard Yard.)
Here's a start to my analysis. Any comments are welcome. They may be things I've missed, did not observe, etc, so any comments are helpful. Thanks.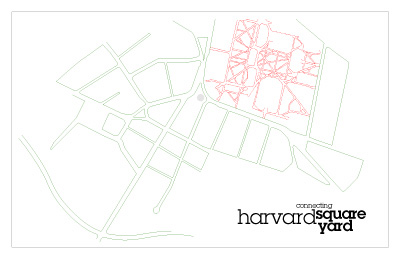
The T stop is the grey dot.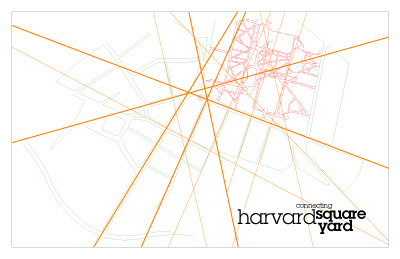
Street axes surrounding Harvard Square.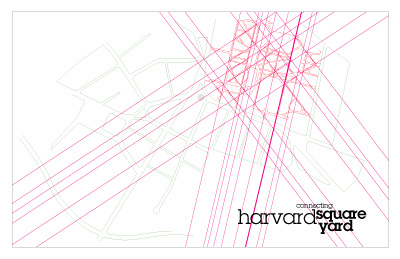
Harvard Yard pathway axes. 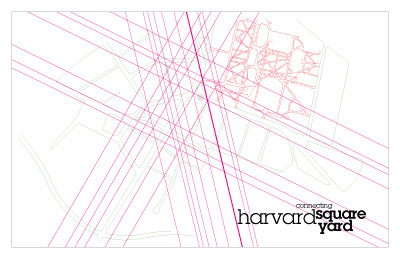
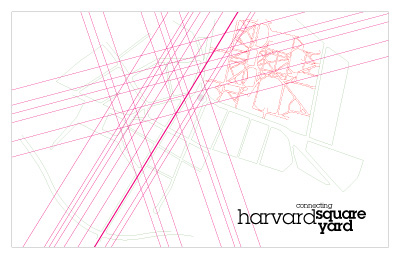

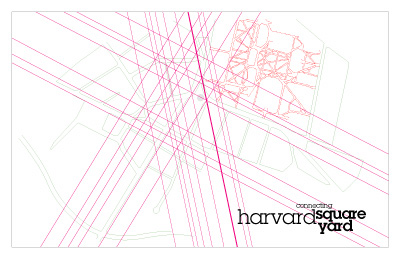
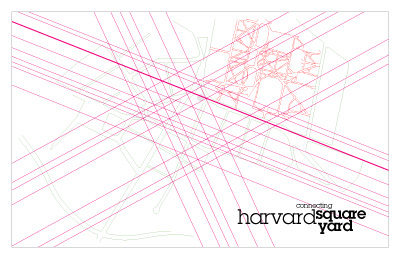
All 5 rotated images are aligned to the 5 existing axes (bold in orange) around the Harvard Square area using the one main axis and pathway axes from Harvard Yard. 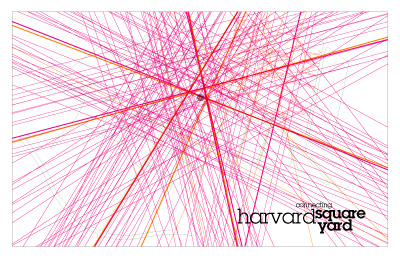
Matrix created. Harvard Square and Harvard Yard.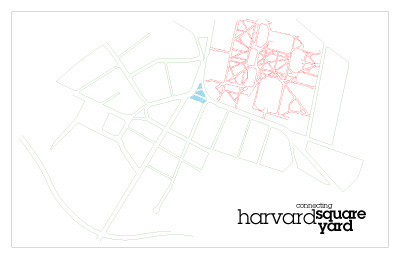
Trails left behind from matrix. 
Enlarged area. 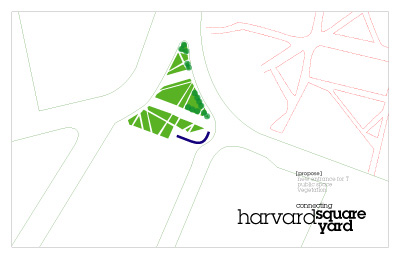
Proposed new entrance of subway, new pathway, green space and new vegetation on the square.



3 Comments
It sounds like a good initial analysis from the information you have given. I did a project that consisted of pathways as my senior project.
Things to consider:
You said that tourists, commuters, and students make up the people who walk through the yard. Consider their movements. The commuter would want a direct path from point A to point B (what is the most traveled route by commuters?), a tourist may want a more meandering path that frames certain views and has resting points, etc.
Do the way these three groups move ever overlap or intersect? Maybe, the three different groups can move on three different path systems that may take on different forms, elevations, etc and overlap and intersect at points that become nodes for a large activity, etc.
I really think you have something that can be quite interesting.
Many thanks for the observations and thoughts. This helps.
Harvard Square is tough to redesign as is all of the Boston area. History cannot be lost. Narrow streets, crowded walkways they all contribute to one aspect that is almost always lost in new design "charm". The challenge would be to redesign and maintain this quality as well as other qualities that HS already has. This would be improvement. Maybe looking even further back instead of forward then rethinking it to create something current. I used to play ther as a street musician (so did Tracy Chapman). That is a unique view of the area. Another unique view (if he is still there) is the sandwich-board eveangelist. Socially Boston is a bit stuffy, intellectual, and people like their privacy. Sometimes i think if people are forced to be closer in some places it might be their only social interaction. For example now I live in Tokyo Japan. I live in an area untouched by the bombings of WWII so ther are still back alleys and narrow streets with little shops and people mingle. In contrast ther is an area called Ginza where they close the streets on Sundays to allow pedestrians to walk. The streets are very wide and I feel uneasy and I just want get out of there. People build wide streets for utilitarian and military purposes. Anyway you have a tough job.
Block this user
Are you sure you want to block this user and hide all related comments throughout the site?
Archinect
This is your first comment on Archinect. Your comment will be visible once approved.