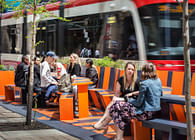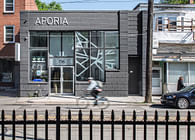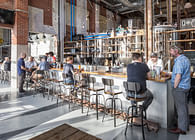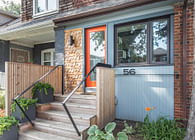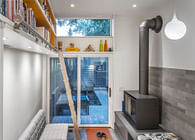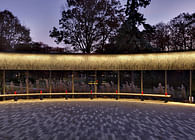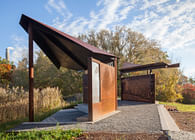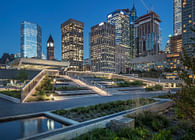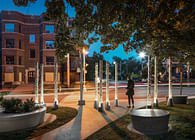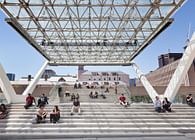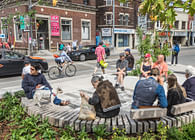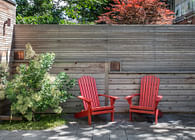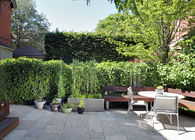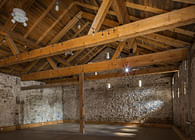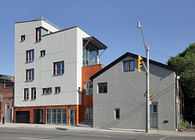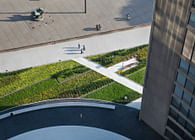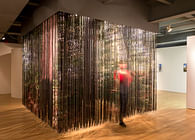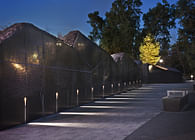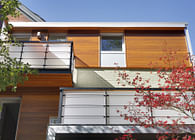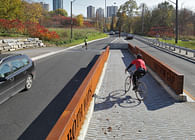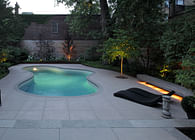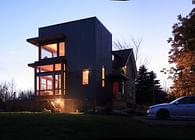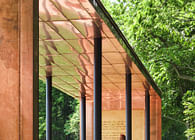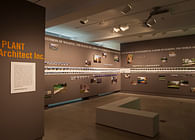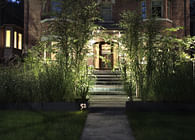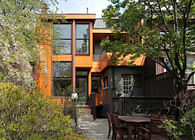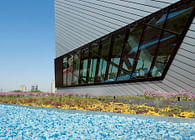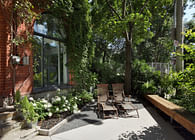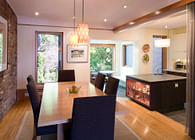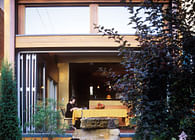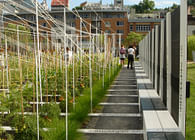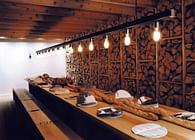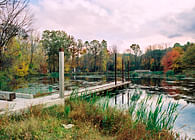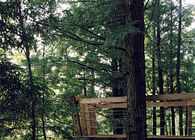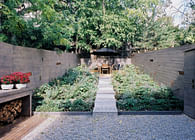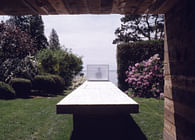
Toronto, ON, CA
PLANT was hired to transform an old Spanish dance hall into a new pediatric dental office. Launching her new practice for kids, teens and beyond, the client did not want the ‘babyish’ pediatric dentistries default setting. Instead, she wanted a vibrant environment that people of all ages will find cool. The Superkids name made us think of beams of light and comic-book graphic dynamism. With a limited budget to transform the dance hall into a place where kids would want to have their braces tweaked, we turned the entire facade into a graphic of projecting and intersecting light beams with paint, and carried the motif into the interior in three dimensions, where patterns on the floor bend up the wall like refracted flashlight beams. Existing terrazzo flooring is integrated with new linoleum. Vibrant accent colours, a painted slat feature wall, and supergraphic numbers spruce up conventional drywall partition and lay-in tile ceiling. In the lobby, the ceiling and services are exposed to take advantage of the lofty height and suspended baffles provide sound attenuation.
Status: Built
Location: Toronto, ON, CA
Firm Role: Architect
Additional Credits: Photo Credits: Steven Evans Photography








