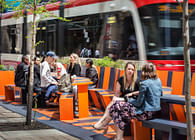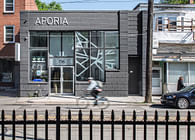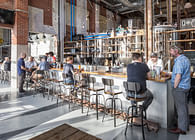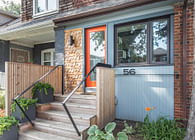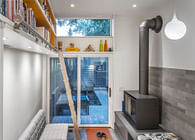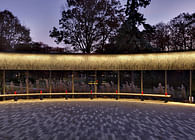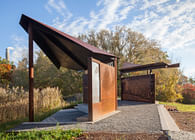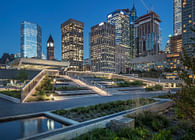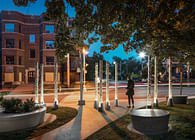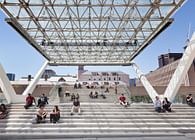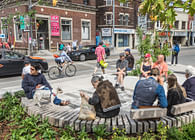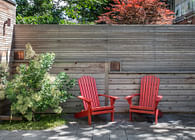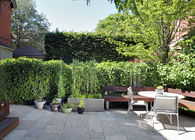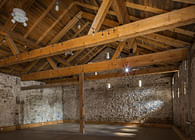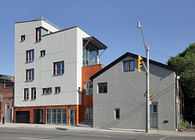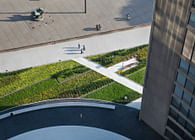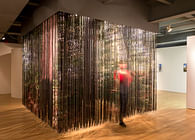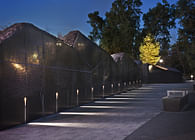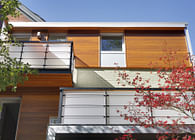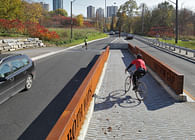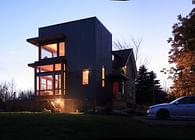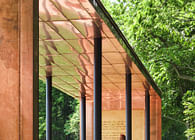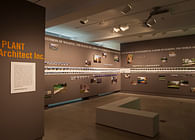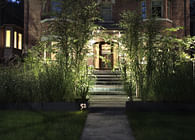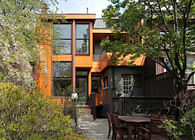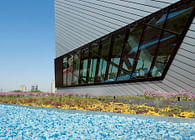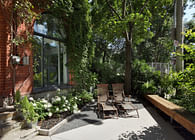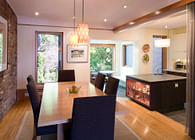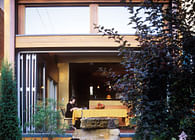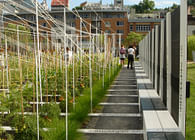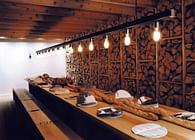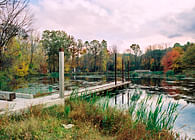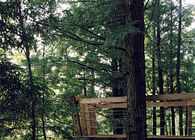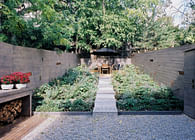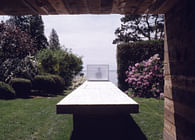
Toronto, ON, CA
This project is a whole-scale renewal of the garden environment for the existing kidney-shaped pool. The original garden space included an eclectic mix of materials, plants and structures that crowded the pool, appearing messy and unkempt. As part of the redesign, the 50’ by 77’ yard was completely cleared, the pool was relined, and the surrounding area was remade with a two-level patio of dyed concrete and stone paving, corten steel edging, and a new deck and entry to the house complete with a BBQ area and custom seating.
The planted areas feature textured sweeps of green and white against the landscape, while the corten steel edging rises in waves – the curves playing off the shape of the pool. Lighting is integrated throughout the space, concealed below the benches, in the corten edging and through the planting areas as a way of highlighting the new and existing trees. The new fencing (which “fades” upwards) forms a crisp envelope for the garden and stands as a backdrop for the newly planted and preserved trees.
Status: Built
Location: Toronto, ON, CA
Firm Role: Landscape Architect









