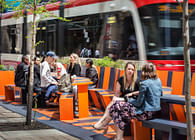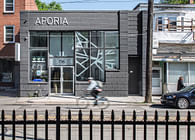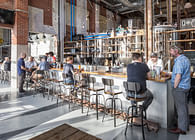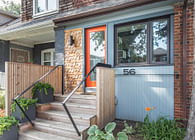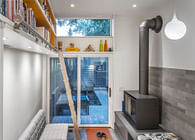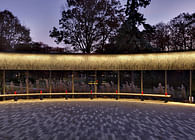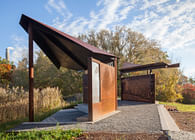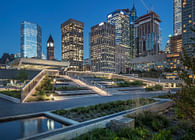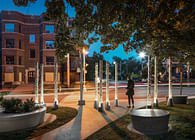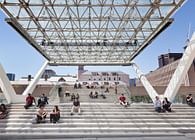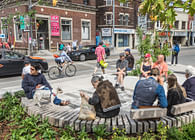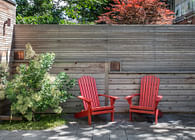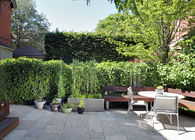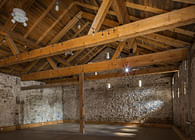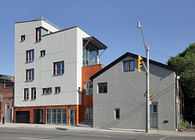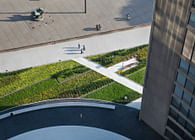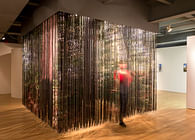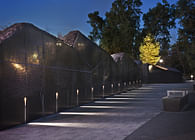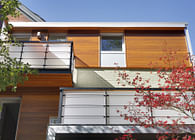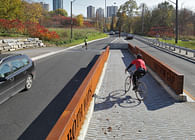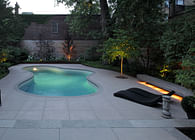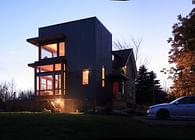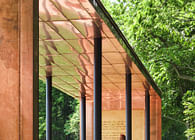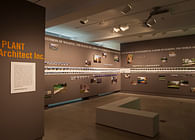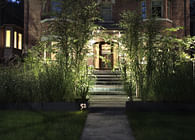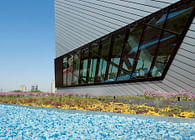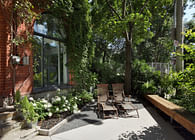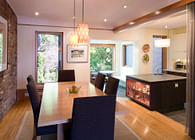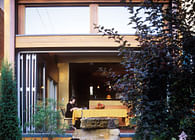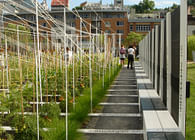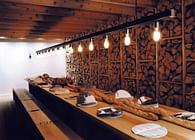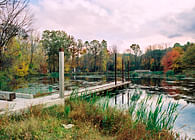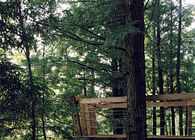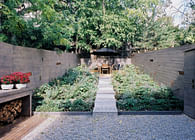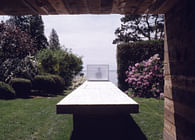
Toronto, ON, CA
This project is a 350-sf two-storey addition to a 1907 brick house in Toronto’s Annex now conceived as an intricate live-in cabinet for art, view and repose. The home was originally built by the owner of a lumberyard and was lived in by his family until the 1970s. The interior was exceptionally well crafted; however, typical of these types of houses, the connection to the garden was poor, the central living room dark, and in this case, the entry to the basement apartment was located in the middle of the rear façade. The owners desired a new, light space that would replace an aging sunroom at the ground floor and carry through to the second floor.
Due to the location of the apartment access, the kitchen and sunroom were connected only by the living room, making for an awkward traffic pattern. Our solution was to create a tall sunroom space repeated on two floors, with an interior bridge at the ground level and an exterior bridge on the second level that wraps over the existing kitchen addition to integrate the existing brick form and exterior entry to the basement.
Clad in cedar towards the garden, black brick towards the neighbouring property, and trimmed with copper, the exterior presents a thick enveloping frame that runs the height of the addition, across the width of the building, returning down to the top of the kitchen—literally bookending the building. At the interior level, this frame is rendered as a Douglas Fir bookshelf and display unit that is repeated on each floor, including the second-floor deck. These bookshelves showcase an impressive collection of sculpture, small art objects and books.
Status: Built
Location: Toronto, ON, CA
Firm Role: Architect









