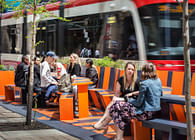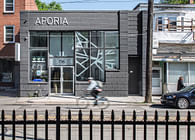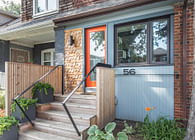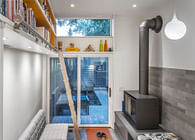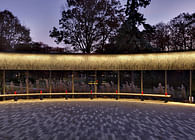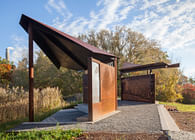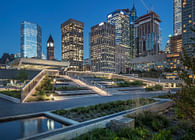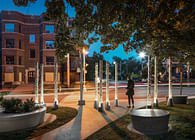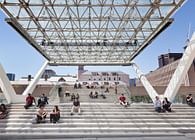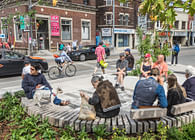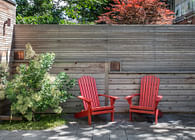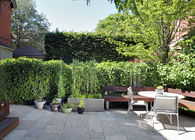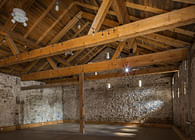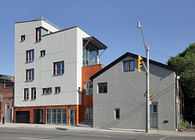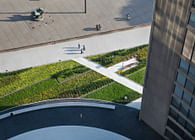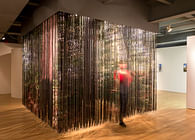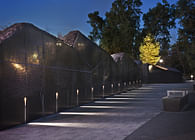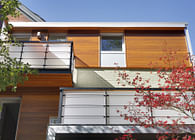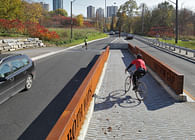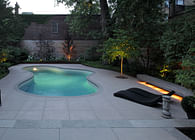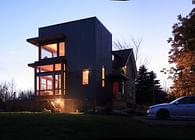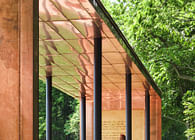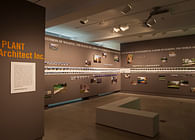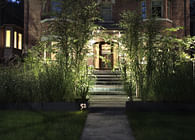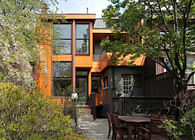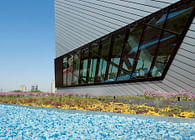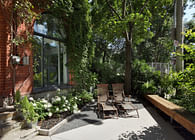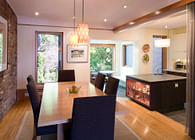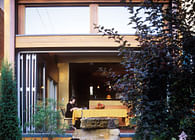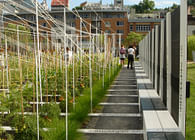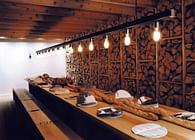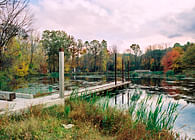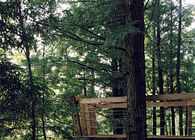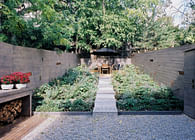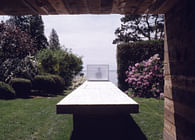
Toronto, ON, CA
This modernist, corner-lot house is situated in a well-established residential district, across the street from a ravine crest. The owners wanted the garden that fills the lot’s northeast corner and extends west along the garage to be a secluded oasis, suitable for relaxation and entertaining. The kitchen, dining area, and main bedroom all have floorto-ceiling views across the new wood deck to a heritage elm tree at the yard’s rear corner. Curved, overlapping, concrete retaining walls with integrated lighting now trace a partial ellipse that frames the deck and steps down onto to a new limestone patio and lawn, separating these open spaces from lush, new planting beds in behind them. Widening and sloping down as it arcs around the lawn, the longer retaining wall doubles as bench-style seating. To complement the scale and chartreuse foliage of existing Japanese maples, we chose low-growing ferns and grasses, along with plants that flower in pink and purple hues.
We retained the existing fence along the north and east sides and designed the new, ipe-slatted steel gate that connects to the garage, screening views into the garden.
Status: Built
Location: Toronto, ON, CA
Firm Role: Landscape Architect
Additional Credits: Photo Credits: Steven Evans Photography








