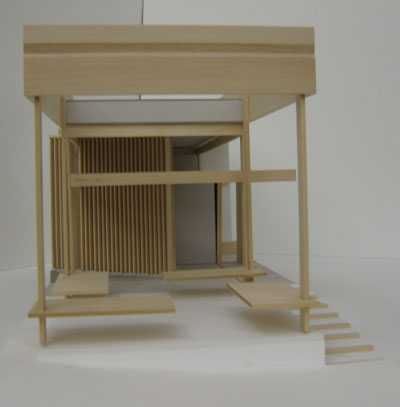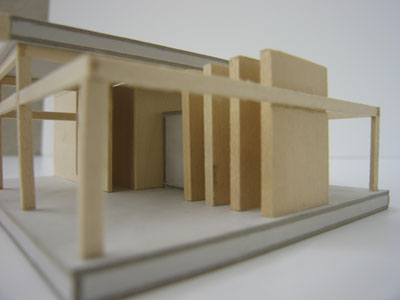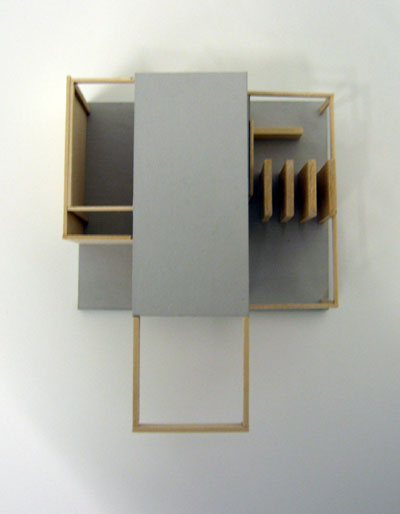
Sep '06 - Dec '06
My studio partner and I had an amazing revieiw yesterday, so I figured I'd post some photos from the models.



Anyway, the program is a meditation room and community center that includes a ktichen and dining area. The site is the hill in the park behind our campus.
Our project is two huge concrete slabs wedged into the side of the hill to create a space in between them for a 30 foot meditation room separated from the community area by a series of exquisitely-modeled screens. (in the overhead shot of the model, the meditation space is on the left and the kitchen is on the right.) The reviewers loved our details and our representation, and their biggest critique was that we should have inclouded the neccesary retaining walls in our drawings, which I guess is true, especially since they loved everything else about it.
Next up is a water facility on the low site of the park, which means we're going swimming as a studio once a week for three weeks. I can see this being even more awkward than the time we all went to meditate together. It could turn out to be fun, though. At the very least I can do laps.
2 Comments
Nice model Laura. It will be cool if you can show some section drawings.
Hey were wrapping up our water facility/timepiece now. We present on monday. Congrats on the good review
Block this user
Are you sure you want to block this user and hide all related comments throughout the site?
Archinect
This is your first comment on Archinect. Your comment will be visible once approved.