
New York - Steven Holl Architects announces the winning design for the Vanke Center, a progressive new sustainable mixed-use complex in Shenzhen, China on the South China Sea. The firm was selected from a small list of invited firms including MVRDV (The Netherlands) and HAE (China). The Vanke Center, set to break ground in April 2007, is located on a 60,000 sq meter site on the Chinese coast near Hong Kong. The building, a horizontal skyscraper, will contain a conference center, hotel, serviced apartment and offices and the headquarters of China Vanke Co., Ltd...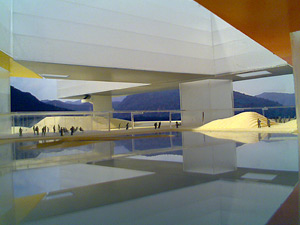
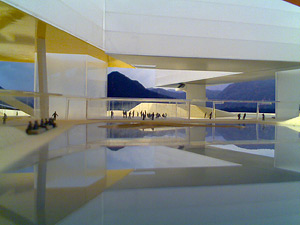
Rather than create a series of building shapes that address the various uses within the complex, Steven Holl Architects’ design combines all the various programs into one grand vision. The floating horizontal bars of space loosen the connection between formal structure and function, giving vitality to the main ground level and surrounding landscape. The plan provides open space for the intricate multi-faceted daily life at this ground level to evolve and change.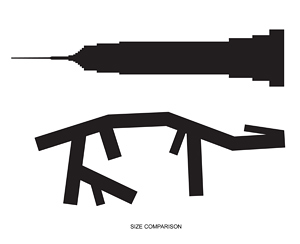
As a vision of tropical sustainability for the 21st century, the Vanke Center incorporates several new sustainable elements designed specifically for the development. The floating buildings create a flexible area of shaded landscape underneath the building, allowing sea and land breezes to pass through the site. Special geothermal cooled waterscape in the form of radiative cooling lakes create a microclimate in the shadows of the buildings. Moveable façade screens made of special composites protect the inner glass against high solar and typhoon. Renewable energy such as solar power and geothermal cooling are among the key issues to be explored in this project.

China Vanke Co., Ltd. is the largest property developer (publicly traded) in China, besides it headquarters in Shenzhen it has over 20 branch offices around China.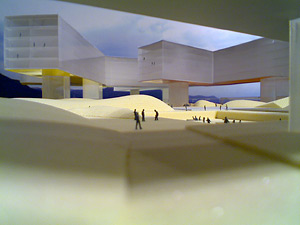

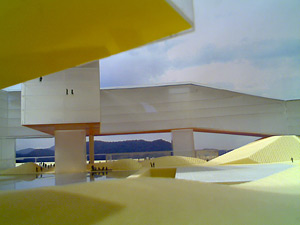

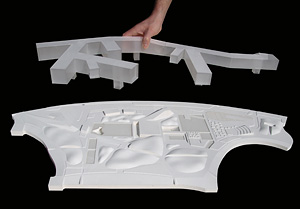
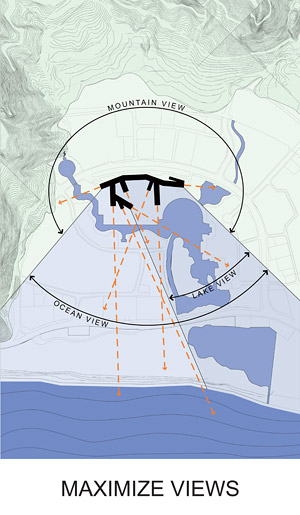
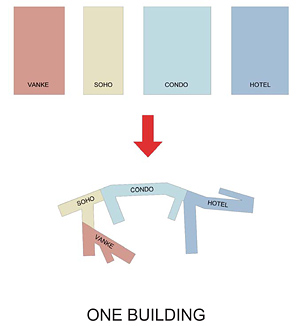
16 Comments
booya!
very much like early edge city projects... cool to see it resurface again
i just saw holl in one of the million hallways and told him if he has seen the black human like figures looking up to under buildings fathoms away.
"what a waste he said". and continued, "i wished my daily dose of water coloring didn't get this far".
i said,
"don't worry holl, this is chinatown".
hulls verne - municipal diaries.
well somebody has to say it...
success has always been the best form of revenge
mega revenge for denver takeover. justice is served with a view.
-how do they do that?
-truss me they can...
oma want their super obvious diagrams back....
ummm are we looking at the same project? Didnt SOM do this structure for the Centre De Solar in 2002 in Beijing?
welll thats weird.. is evryone now following oma???
i dnt know how u guys like thi sman.. damn i hate his projects dnt know y they make me chilll especiall hi sbeirut front proposal....
holl please do ur own.. social urban research... its gettign cheesy like that...
whats the span of the cantilever?
Oh guys Stop talking empty S.O.M.A names. take a look at the real ground. Can you save the booming urbanity in SZ better than megastructure?
- Do you know what they what?
- How do you know that I don't know?
Sorry, this is china, not china town.
To me it doesn't look like OMA so much as a project Bernard Tschumi did for the Factory 798 site in Beijing a few years ago. That was a "floating city" built out horizontally over the existing site on pillaes, just like this one. Way too many similarities.
^exactly - way too close...
by the way, isn't 'horizontal skyscraper' a bit paradoxical? or maybe he's just being ironic...
or maybe its like greg lynn's straited sears tower project or prehaps similar to constant's new babylon... I don't think anyone has a copyright on this idea, however, as was previously noted Holl has also pushed this concept around before, so give the criticism a rest on the originality tip...
True. Let's not judge the shape and say "I have seen this diagram before". They are of different settings and scale. I am curious to see how they push the idea thru in Shen Zhan. What's bad if it IS a new babylon of our age?
I mostly meant obvious diagrams like the museum plaza rex/oma project. in that video, single blocks of program arrange into homogenous and discrete blocks making a building. 'segregate program and put it side by side' isn't a concept.
It's sort of a bunch of Unites (accent agu....) joined together, which was the way Corbu wanted them. not to suggest it is a 'dead horse'...
it is very different in that it is in a natural environment rather than urban, and the fact that the land benieth will be devoid of human activity is not a failing but acutally serves a preservationist idea...
any thoughts?
Block this user
Are you sure you want to block this user and hide all related comments throughout the site?
Archinect
This is your first comment on Archinect. Your comment will be visible once approved.