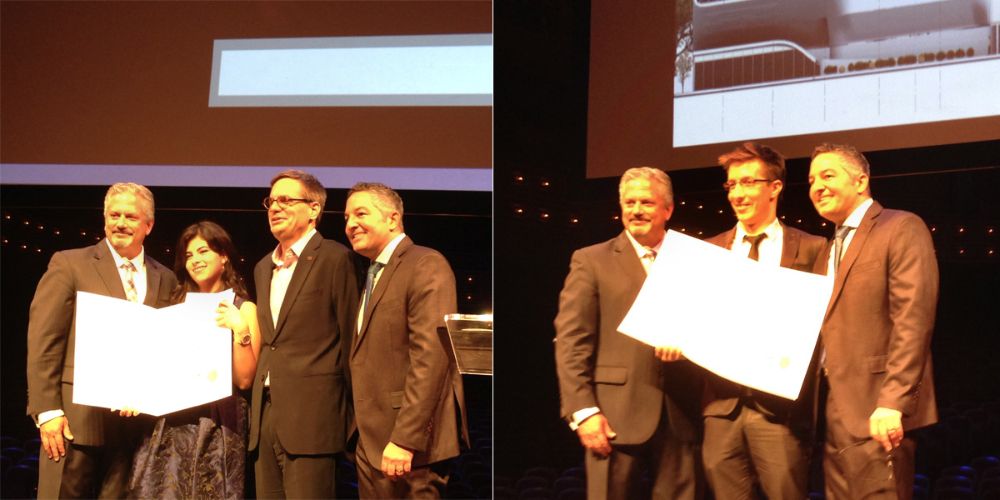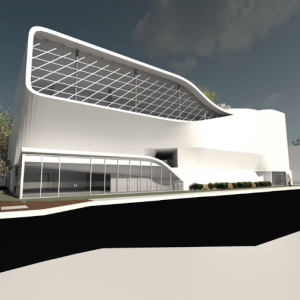

Architecture students Matthew Wasala and Claudia Fernandez were recognized with student awards on Friday, October 30th, at the 61st Annual AIA Miami Design Awards, which was hosted in the John S. and James L. Knight Concert Hall at The Adrienne Arsht Center for the Performing Arts.
Claudia Fernandez won the award for AIA Miami’s Student of the Year for FIU. This award was given to her based on votes from the faculty in the FIU Department of Architecture. The faculty votes, in turn, were based on Fernandez’s exceptional GPA.
Mathew Wasala won the Student Design Merit Award for “Design Ribbon,” a public art and performance center for the Miami Design District.
Wasala’s “Design Ribbon” was created for Visiting Assistant Professor Henry Rueda’s Comprehensive Design Studio, in which all facets of design and construction are taken into account. Wasala explains that as the Design District moves forward in developing an even stronger presence of art, fashion, and all facets of design, the need for a performance venue and center for art to prosper is clear.
 His “Design Ribbon” includes a library, multiple galleries, and 250-seat auditorium as its public division. There is a private entrance granting controlled access to Artists-in-Residence studio dwellings as well as additional collaborative workspaces. The Grand Gallery is a focal point for the design as the building cladding wraps around the rest of the structure like multiple ribbons, all originating from the east wall. The unique structural challenges are met with a combination of cast-in-place concrete columns, shear walls, and waffle slabs. Where concrete walls are challenging to use, aluminum ribs are used to support the cladding. The floorplans follow the same logic as the twisting façade, as the walls fold into walls into floors and roofs throughout. A ramp leads from the ground floor onto the second to continue through the breezeway and to a public terrace overlooking the library, as well as passing by the main entrance for the auditorium, allowing for the auditorium to remain open later than the library or galleries.
His “Design Ribbon” includes a library, multiple galleries, and 250-seat auditorium as its public division. There is a private entrance granting controlled access to Artists-in-Residence studio dwellings as well as additional collaborative workspaces. The Grand Gallery is a focal point for the design as the building cladding wraps around the rest of the structure like multiple ribbons, all originating from the east wall. The unique structural challenges are met with a combination of cast-in-place concrete columns, shear walls, and waffle slabs. Where concrete walls are challenging to use, aluminum ribs are used to support the cladding. The floorplans follow the same logic as the twisting façade, as the walls fold into walls into floors and roofs throughout. A ramp leads from the ground floor onto the second to continue through the breezeway and to a public terrace overlooking the library, as well as passing by the main entrance for the auditorium, allowing for the auditorium to remain open later than the library or galleries.
“I’m very proud of the project and to have received the award because it was from the summer semester of Comprehensive Design,” said Wasala. “Prof. Henry Rueda…was great in making all of this happen with me, and I couldn’t have done it without him….[T]he project submitted was the project I had for the final of the Comprehensive Design Studio.”
Images provided courtesy of Matthew Wasala.
Follow FIU Architecture on Facebook, Twitter, and Instagram.
The School of Architecture is composed of three closely aligned departments: Architecture, Interior Architecture, and Landscape Architecture. Jointly headed by the three department chairs, the School of Architecture provides a rich and diverse platform for interdisciplinary activities at the curricular and research levels.
No Comments
Block this user
Are you sure you want to block this user and hide all related comments throughout the site?
Archinect
This is your first comment on Archinect. Your comment will be visible once approved.