
Hello Archinect!
I'm still cranking for other classes--making a V2 rocket-shaped void for my Pynchon class...who knew negative space would be so time-consuming to build?--but wanted to share with you what I presented at my final review last Tuesday.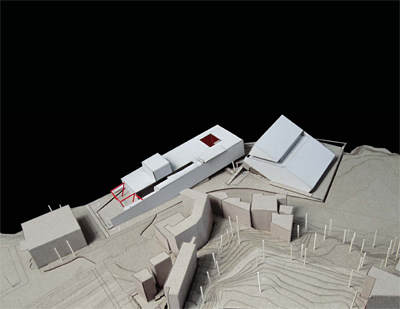 Massing model.
Massing model.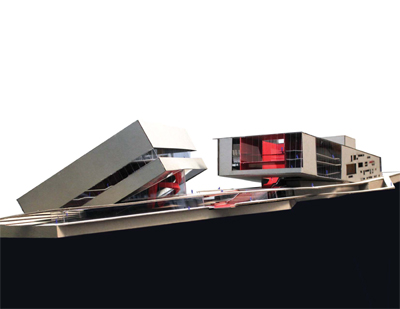 View from the water.
View from the water.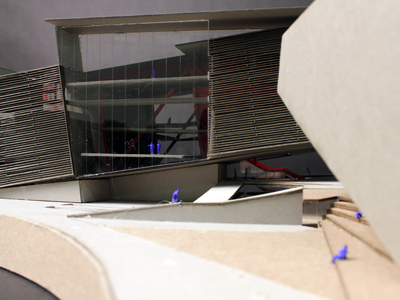 Approach from the east along Commercial Street.
Approach from the east along Commercial Street.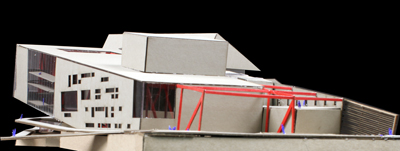 My decon moment: louvers, skin, structure, and mass pulling away from each other to frame the 'backyard' (a grassy space/working courtyard that the scene shop opens up onto).
My decon moment: louvers, skin, structure, and mass pulling away from each other to frame the 'backyard' (a grassy space/working courtyard that the scene shop opens up onto).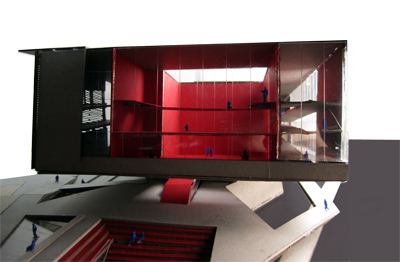 The studio theater in its glass box, overlooking the plaza.
The studio theater in its glass box, overlooking the plaza.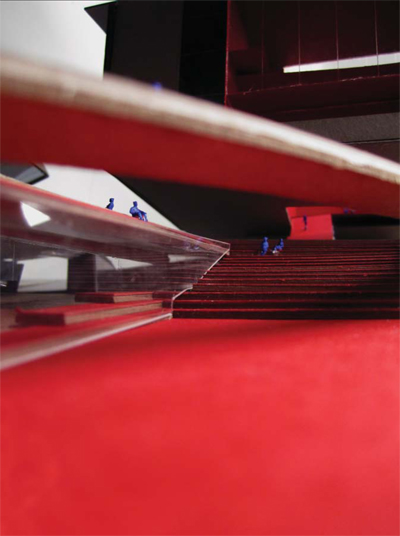 The outdoor theater on the pier; performances can be viewed from the stair seating, from inside the below-grade lobby, from the plaza above, or from the boardwalk that crosses over it.
The outdoor theater on the pier; performances can be viewed from the stair seating, from inside the below-grade lobby, from the plaza above, or from the boardwalk that crosses over it.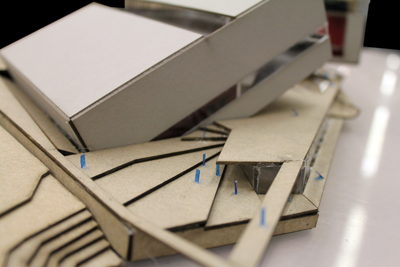 The orchestra rehearsal hall forms another performance space, viewable from a grassy terrace tucked between the concert hall and the water.
The orchestra rehearsal hall forms another performance space, viewable from a grassy terrace tucked between the concert hall and the water.
I also pinned up the following statement:
And my verbal presentation was something like this:
The idea of a public stage implies monumentality. This is expressed at a large scale by two figures in dialogue with each other on a raised plinth. Their monolithic nature suggests a singular experience of exterior and interior: you cross a public plaza and go inside to find the theater. This is, in fact, what happens. Each figure houses one of the main performance spaces, whose attitude echoes its exterior form: the concert hall is more vertical with the audience encircling the stage, while the theater has a shallower grade and the communality of everyone gathering on the same floor and facing the same direction.
But there are also less formal spaces for theatricality that play with variations on looking out and looking in. There are three flexible performance venues: the outdoor stage on the pier; the glass box that overlooks it to form the studio theater; and the orchestra rehearsal hall that is nestled within a grassy, stepped landscape at the water’s edge. Then there are spaces that allow for a spontaneous sense of theatricality: the music hall’s entrance atrium, cutting through ground and building; the theater’s red-carpet entrance stair and balcony; the pier walkways with their various views; the bocce courts overlooked by the theater lobby; the shallow pool whose glass bottom gives a window into the below-grade lobby; and the backyard pavilion, found through the deconstruction of the building’s skin and structure and providing a space for picnics and outdoor work supporting the scene shop.
My reviewers were Tom Beeby (former Dean at Yale), Michael McKinnell (architect of Boston's City Hall), Carol Burns (principal at Boston-based firm Taylor & Burns), Wes Jones (west coast architect and theorist), and Grace La (principal at Milwaukee-based firm La Dallman and current GSD option studio critic). Pretty formidable group. It was a great discussion in that they immediately and enthusiastically engaged with what I was trying to do, and they appreciated the main moves.
But there was also criticism of--
--well, of what? Before I recap what they said (or tell you what I'm proud/ashamed of myself), I'm curious to hear your guesses as to what they said, and/or what your critique would be.
Thanks for reading!
Lian
This blog was most active from 2009-2013. Writing about my experiences and life at Harvard GSD started out as a way for me to process my experiences as an M.Arch.I student, and evolved into a record of the intellectual and cultural life of the Cambridge architecture (and to a lesser extent, design/technology) community, through live-blogs. These days, I work as a data storyteller (and blogger at Littldata.com) in San Francisco, and still post here once in a while.



13 Comments
I would wonder re: the three flexible performance venues and the spaces that allow for a spontaneous sense of theatricality.
Are these public or private? How would you classify them? Who does the programming for them? Are they public and less formal because they are open to public? If so what is connection to surrounding urban area via circulation etc?
Isn't there also a fine line between consuming theatre publically and the public sphere?
was a criticism "it looks like a studio project from the late 80's?"
late 80's/early 90's tschumi .. especially the parc de la villette red structure thing.
i would question the plinth which is not very clear in the model ~ maybe it was meant to blend into the landscape but i usually think of a plinth as being a very clear platform on which to display objects (like niemeyer's national congress building in brasilia).
i'd also critique how the two boxy figures meet the plinth/ground. it looks like there's a little fold at the back of the rehearsal hall but then the side of the hall just slides through .. seems a little unresolved.
and i'd throw about 10 times the number of people in your model showing a couple of these interior/exterior gathering places and the sort of 'rem koolhaas mixing chamber' space (from rem's miami performing arts center competition proposal - hey it's also with plinth).
to me, the blog entry says (and let me be clear that I distinguish the blog post from your project, because I would hope there is more context that isn't being displayed about your process etc.): "Here is an interesting thesis statement that I might not fully understand because I immediately equated it with unprogrammed exterior space."
How does monumentality and delimiting the threshold between exterior/interior express publicness? It sounds like you are currently enamored with the Latour/Sloterdijk/Habermas/Lefebvre + Situationist line of thought, but you haven't expressed your convictions for appropriating the lineage more than rallying students of 1968 did, nor have you explicated these trajectories in your project.
Just like the mob, you have jumped to action, techne, form, whatever, far before you really understood what makes space public or what even makes a group of people public. Never mind that the presumed institution that would be developing this building is probably funded by private donations and profits from private performances.
To me the architecture you've created is inconsequential, neither good nor bad, new nor old, it just cohabitates with an empty and unrelated statement on the wall. I would challenge you to deconstruct the lineage of terms/movements you are referencing (intentionally or otherwise) in order to seriously affect your architecture, instead of playing the window composition game that looks like more of a laser cutter surprise next to your "back yard." To keep us in the spirit of the 60s that your project has put us in, can you really be part of the counter culture if you keep shouting that you are part of the counter culture?
I hope these criticisms aren't taken the wrong way, I really appreciate the theoretical probe, and it's an especially relevant/trendy topic, but I would just like to see the thesis statement get you somewhere you can't get with PSC's fold/rotate/project/rotate/fold thing.
What immediately strikes me is a hijacking of the big-box typology... you've commandeered the massive industrial shed form common to post-industrialized port regions, canted them to accommodate the predetermined slopes and square footages of two types of performance halls, punctured the skin to reveal moments of semi-programmed (i.e public?) theatricality within these containers, and post-rationalized all remaining spaces as theatric by virtue of being on on a plinth.
I agree with kylesez about the somewhat superficial declaration of "public" in your project. By eroding the boundaries of your performance spaces, you have let the hyper-programmed event spill into your in-between spaces and consume the entire scheme with programmatic purpose. Moreover, this purpose (the making of theater culture) is distinctly bourgeois yet your scheme lacks the private/public domains that have historically defined bourgeois culture. I'm worried that you may killed the possibility for an architecture that conceptualizes the user as an actor in the public sphere by mandating that they all "face the same direction"... i.e. that they all assume theatricality as the precondition for healthy public lives. A group of people gathering to witness a spectacle does not them the a public... they remain consumers.
If there were a next step, I would love to see you realize the hybridity/flexibility of the (sunken/sliced) big-box typology by emptying it of programmed content, and filling it with a less programmed and more melodramatic form of theatricality, one that didn't take the spectacle as it's point of departure.
Hi all, thanks for the comments!
so no follow up to tell us what they said?
I will--have been a bit busy but will try to do this before Christmas. Thanks!
Hi all,
FINALLY sitting down to reply to some of your comments and spill the beans on what my reviewers said.
@Nam: I consider the theater and concert hall as the most “formal” (in the sense of being ceremonial, not in the sense of ‘having architectural form’) because they’re the largest of the performance spaces, completely interior (with the performances not visible from outside their shells), and would be set up to allow for full control of the performance lighting, acoustics, sets, etc., like any typical contemporary performance space. On the other hand, the studio theater has views onto the plaza and the theater building’s red entrance court, but what you gain in this visual relationship to the exterior, you lose in terms of proper acoustic isolation. The theater on the pier is even less controllable, because the stage is outside, and bisects the lower walkway and is overlooked by the upper walkway. And the orchestra rehearsal hall wasn’t called out as a performance space in our brief, but by giving it a glass wall that opens up onto the stepped landscape, then either the view or (in summer) both the view and sound of the rehearsals/performances in that space could be experienced by passersby. So presumably, you would typically need to have a ticket for events in the theater, concert hall, and studio theater, but some things from the studio theater would be visible from the plaza and the other two spaces could be fully experienced as a passerby without a ticket. And there would be many passersby in good weather, because the boardwalks would form part of Boston’s 39-mile waterfront harborwalk.
Our studio brief had a complex program and called for the performance spaces to work in conjunction the community performing arts school, so presumably there would be a variety of groups involved in staging performances.
[TBC below...I'm breaking this up because there's a length limitation on comments]
@Vado Retro: I’m glad to say that at the GSD, we’re not held to any given stylistic mode as long as there’s some kind of fruitful relationship between our conceptual and formal investigations. That’s not to say that I would sign up for Denari’s studio and then try to pull this same shit there—but this is core. It was actually very cool to see the variety of formal approaches in play throughout our studio, because there were all kinds of things—not just decon, but a few that were very po-mo, and of course some clean SANAA-like things, some complex geometry, etc.
@FRaC: Yeah, my efforts in the second half of the semester had to do with deconstructing the figures and undermining the plinth, so that it became a kind of complex landscape instead of a simple plane. I was actually pretty happy with how this developed—the way the ground gives way to just walkways and water on the theater side, and so on—although you’re right that the little fold behind the concert hall is unresolved. And I would have loved to have more little people for my model, but I couldn’t get my hands on enough in the end…
@kyleseyz: I’m not sure what to say—for someone familiar with Scott Cohen’s work, this project really does not borrow much from his architectural language. And the exterior spaces are programmed—if my plans were shown a full scale here (and indeed, if I had also been able to spend more time drawing the paving and planting patterns and exterior fixtures), I think that would be fairly clear. If anything, I thought they ended up over-programmed. And clearly, you are welcome to disagree, as you have, but I was OK with the relationship between my statement and the project, and this was one of the things my critics appreciated most.
Agreed that the theater’s façade on the water side is weak, though. That elevation was always weak and I had some really horrendous iterations of it. Probably should have left it blank in retrospect, and just worked the expanded-metal mesh idea to allow for light inside while maintaining a blank-looking façade.
[TBC..]
@pzuro: I never thought of these as part of a “big box” typology. It’s true that they are big, and they are boxes. But ‘big box’ stores are all about utility and cost-efficiency, and I feel like those associations would be hard to draw in this case.
The “facing the same direction” happens precisely once in the project, in the theater, kind of as a way to set up one condition at the end of a gradient (of formality, interiority) that plays out throughout the project. Not that I’m defending it as a wonderful theater in itself, but it is that way so that it can occupy a certain spot in the rhetorical system.
That’s about all I can do right now terms of responding to specific comments. I appreciate very much that all of you took the time to write these, and I definitely agree with some of the things that you called out as undeveloped, so that’s interesting for me to see.
As for my review: they were really into my statement about ‘actors in the public sphere’ since it was a really clear way of tying our mandated program into staking some kind of architectural claim. And they very much enjoyed the figural nature of the two buildings in dialogue with each other, that it was a bold and eminently legible architectural move.
Beeby, McKinnell, and Jones were adamantly critical of the undermining of the figure/plinth relationship and some of the decon moves, especially the little eyebrow-looking thing over the glazed lobby (as visible in the image that I labeled ‘Approach from the east…’) They thought the figures were so strong that I should have left them as they were in some of my study models, aperture-less and brutal, instead of “pulling my punches,” as they described it. So most of the conversation was about this. I defended the strategy I took, if not every single design move, because I felt that the pure object-plinth scheme I had at the midterm—no windows, nothing to bring the scale down to a human size or to have a relationship with the street—was totalitarian and did not invite play.
[TBC...whew...]
At one point, when we were talking about the decon game of pulling the louvers away from the envelope, truss, and mass of the building, one reviewer said that this became a “one-liner to make people feel smart.” And I didn’t say it at the time, which I later regretted so much that at 5 am the next day I felt compelled to email my critic the following:
When one reviewer said the project was a one-liner to make people feel smart, I realize now that I SHOULD have said that it has nothing to do with feeling smart but rather, with realizing that we have choices. If we are actors in a constructed system and are following a script (which is true even for those who are not in total collusion with power), we need to know that we can interpret our role differently to change our lives, and collectively, change the system.
Which was the point of my thesis statement--that it is useful to think of the public sphere as an artifice.
Which I guess is the architecture student equivalent of drunk dialing, but whatevs!
Seriously, though: As much as I agree in the end that some of the decon moves went too far, and there were many design and representational questions that were left unaddressed (I presented no renderings, only two sections, and no details or other drawings to describe the louvers and expanded metal mesh, for example), I was happy with the project. Because I chose what to invest in, in terms of representation, made some good choices there, and was able to frame and present the work in a way that allowed for a really focused and intense conversation with the critics.
Plus, at no time during my review did I pass out--always a bonus, and surprising given the state I was in. (Did you know that Shaun Donovan, the United States Secretary of Housing and Urban Development, fell asleep during one of his own reviews when he was a GSD student?)
Thanks for reading. Merry (non-denominational) Christmas to all.
L
Block this user
Are you sure you want to block this user and hide all related comments throughout the site?
Archinect
This is your first comment on Archinect. Your comment will be visible once approved.