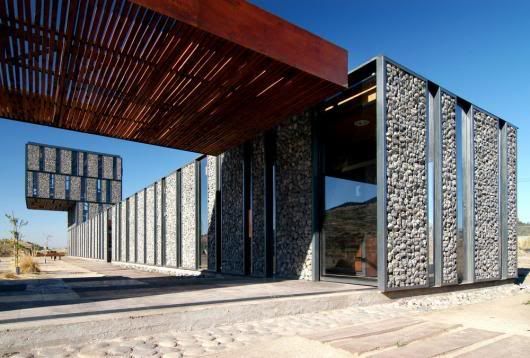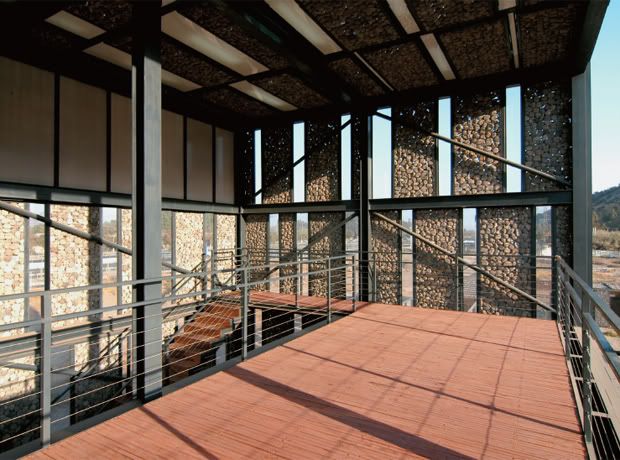the kaufmanns, oskar-leo, hermann and johannes
are all related and the kaufmann family has long been chief woodworkers in the vorarlberg region. they work very closely with kaufmann holz, hence the great wooden projects they've produced.
Yeah, it’s clunky. Should be a shadow joint or pulled away (on the wall, not the roof). flush makes no sense.
Also, shouldn’t the flashing be tucked into the shingles? That’s what I seem to remember doing on a previous addition to hide this exact detail, though I’m no expert by any means.
i really like the revealed construction, plus there are added benefits to the glazed façade if done correctly, from an energy standpoint. However this doesn’t make much sense to me in an environment like cali, seems more appropriate for colder climates… sort of like walter unterrainer’s solar houses in AT
ok, i've got one: anybody got any ideas about this elegant little grouping of buildings (9 in all)? 8 of them are identical (except 4 are mirrored), all grouped around two interior courts, with the glass-walled social space at the center of the two courts.
detailing is wonderfully simple and legible - almost to a fault, if you consider thermal conduction exterior to interior...
i may have to answer it after a little while because, as far as i know, this was never published.
funny that, these days, i regard these as beautiful exceptions to all that gets built now and, when they WERE built, they may not have been considered anything special.
looking at those images, those buildings seem a bit strange to be grouped together as 8...and there seems to be something religious about them...is it a Seminary of some sort?
yes! did you know it off the top of your head, or did you have to do some looking around? Aravena's tower/s seem to have been more publicized...i thought that showing the adjacency could be a useful hint.
it took some extensive flickr browsing... had never heard of him before... but glad you introduced the project. I know i had seen the towers before... at first I was thinking wiel arets...
here's the next, staying regional, and will probably be much easier:
Name that Architect and Building!!!
St Peter's College Technology Building, architectus
next stop:



prefab holz.box(es)...
i wouldn't mind living here (or working for this architect)
Well, it's shown here, but not identified. Thought we had seen this in one of your posts. . .
http://www.archinect.com/forum/threads.php?id=66298_0_42_0_C
um, nice catch. yeah, i'm starting to get redundant. next step is obsolesence. yikes.
there are a few other projects by this architect on that thread. glad i only identified the better knowns!
ahha. Hermann Kaufmann - housing in Mühlweg.
damn, i thought that would be a little harder. nice sleuthing
took me awhile. i'll try and post another in a few
the kaufmanns, oskar-leo, hermann and johannes

are all related and the kaufmann family has long been chief woodworkers in the vorarlberg region. they work very closely with kaufmann holz, hence the great wooden projects they've produced.
yeah it took a bit of googling to find it.
i'm having a crisis in my office at the minute... someone want to post one?
just want to run w/ image above?
bump...
no one knows this phenomenal project?!?
or phuyaka to post?
I wonder who spends more time on this thread: the one researching images to post or the one guessing it.
Maybe not quite phenomenal but here we go:



ha!
François Perrin
guesthouse for an anthropologist
i only know because this thread is cross-pollinating with the 'small projects' thread and holz posted this last week.
so carry on, 'cause i don't have another...
Ah... I need to read that thread more often.
I don't really have anything else right now. So anyone is welcome to post.
Btw, holz, did you see the detail where the guest house meets the original house? It looks kind of crude.
i know this one. it's really nice. i'll have to abstain! also, very similar to projects i worked on in DE
i noticed that as well mleitner. you can see the flashing from this view:

Yeah, it’s clunky. Should be a shadow joint or pulled away (on the wall, not the roof). flush makes no sense.
Also, shouldn’t the flashing be tucked into the shingles? That’s what I seem to remember doing on a previous addition to hide this exact detail, though I’m no expert by any means.
AP: I actually think that the interior is the nicer part of the project.
looks like p. 27 in "Duct Tape Details"
i really like the revealed construction, plus there are added benefits to the glazed façade if done correctly, from an energy standpoint. However this doesn’t make much sense to me in an environment like cali, seems more appropriate for colder climates… sort of like walter unterrainer’s solar houses in AT
i like that project a lot, but damn, wouldn't it get really hot in there!?
I read an article about this project. In it the architect, Perrin, stated that the building was permitted as an unheated structure.
Article
Duct tape or a very clever use of a Hoover. Maybe that's how air circulates.
ok, i've got one: anybody got any ideas about this elegant little grouping of buildings (9 in all)? 8 of them are identical (except 4 are mirrored), all grouped around two interior courts, with the glass-walled social space at the center of the two courts.







detailing is wonderfully simple and legible - almost to a fault, if you consider thermal conduction exterior to interior...
i may have to answer it after a little while because, as far as i know, this was never published.
funny that, these days, i regard these as beautiful exceptions to all that gets built now and, when they WERE built, they may not have been considered anything special.
steven...is it in columbus, IN?
not columbus, but within an hour's drive.
looking at those images, those buildings seem a bit strange to be grouped together as 8...and there seems to be something religious about them...is it a Seminary of some sort?
louisville?!
yes, louisville.
nothing particularly religious about them that i know.
i'm willing to spill it at any time, but you're looking at it pretty hard, simples, so i won't ruin it for you yet.
this is just a follow up to my response re: the exposed wood structure...








holz...yummy stuff...
steve...i couldn't find anything on your louisville building complex...stumped here!
I doubt that it's the interesting Harris Armstrong -- he worked in St Louis, not Louisville. . .
http://remiss63.blogspot.com/
i'll let ya'll off the hook for the weekend:
dormitories and central house
kentucky southern college
1964-65
perkins & will
now part of the satellite shelby campus of the university of louisville.
we're about to start working on a renovation of these buildings for the school of social work.
bumpity mcbump bump
hmmm. i'll throw one out before hitting the hay...

Resurrection Chapel, Turku
Erik Bryggman
i'll post one in a bit...gotta finish my cereal and get to work.
another church:


full size
full size
looks like siza.
siza, no. latin, yes. not in portugal or brazil.
neiemeyer?
wait you said not in brazil. Ahh I know its in Chile possibly Felipe Assadi?
Chile, yes. Assadi, no.
full size
full size
neighbor building, seen in the background of the first image in the initial post:

full size
nothin?
Teodoro Fernandez - Templo del Sagrado Corazon @ Pontificia Universidad Católica de Chile
and the "Y" building is Alejandro Aravena's siamese towers on the same campus
yes! did you know it off the top of your head, or did you have to do some looking around? Aravena's tower/s seem to have been more publicized...i thought that showing the adjacency could be a useful hint.
it took some extensive flickr browsing... had never heard of him before... but glad you introduced the project. I know i had seen the towers before... at first I was thinking wiel arets...



here's the next, staying regional, and will probably be much easier:
Is it Simon Ungers?
nope, but formally this one is similar to some of his work
Block this user
Are you sure you want to block this user and hide all related comments throughout the site?
Archinect
This is your first comment on Archinect. Your comment will be visible once approved.