Schindler has gotten more play in recent years, with three or four new or republished books, and reproduction of a few furniture designs, but he is still better-known on the West Coast, I'm sure.
Well, there are more here than I've seen in one place before.
I've been thinking about the sum total of the detailing that holz has shown us. There is certainly a trend toward the visually-continuous envelope, regardless of building form and material. It harks back to the Shingle Style, for me. Any other thoughts on this ?
I was referring to the new image - it depicts the "house within the house" of the German Architecture Museum. But there actually is a connection: the architect we are looking for was a student of O.M. Ungers.
Yeah -- cut and welded on-site by one man. Mostly 1/4" plate. I first saw it, half completed (more bird than beast -- two-legged instead of four) on the back cover of Fine Homebuilding, c 1990
Okay, let's get on with it. This is a project by A Quincy Jones and Frederick E Emmons (Jones & Emmons), submitted to the Case Study Program of Arts + Architecture magazine in 1961. It is listed as CSH #24 and published in a book about the CSH program, "Blueprints for Modern Living." The unique feature of this house, designed for a 260-lot development near Northridge, CA, is its position on the lot, suppressed below grade with excavated earth mounded around three sides, for visual privacy and noise abatement and of course energy efficiency. The master plan for this Eichler-owned tract called for decreasing the size of individual lots in order to provide a community-owned park and recreation center, including greenbelts and facilities for swimming, barbecuing and horseback riding. Lack of support for the concept of collectively-owned facilities, however, caused the Los Angeles City Council's Committee on Zoning to deny approval for the project. The land was subsequently developed as a conventional tract.
The plan surrounds the enclosed spaces with gardens and terraces, including a central one. In addition to four bedrooms at the rear of the plan, a multi-purpose room near the entry makes an ideal home office or guest suite.
Yeah thanks everybody for those images.
Seems like the answer to gutters and downpipes is strip drains along the building footprint... or a concealed gutter behind a rainscreen. Expensive but nice...
How would you secure a light-weight wood rainscreen to a roof without piercing or breaching the roof membrane ? Anybody fooled with this detail, or seen a solution ?
SDR -
tezuka architects did just that in the roof house
detail in their book (which i highly rec) shows a batten metal roof, with a board screwed or nailed into the batten, 2x's spanning between these attached pieces.
Name that Architect and Building!!!
maybe because all his work is in LA?
Schindler has gotten more play in recent years, with three or four new or republished books, and reproduction of a few furniture designs, but he is still better-known on the West Coast, I'm sure.
that is schindler's mackey apartments, in los angeles.
ahaha, ooooops. i was looking @ the bottom of page 20, and not 21!
d'oh!
Thats nice.
I am looking for good examples of [seekingly] seamless wall/roof junctions...
that should read [seemingly]
Well, there are more here than I've seen in one place before.
I've been thinking about the sum total of the detailing that holz has shown us. There is certainly a trend toward the visually-continuous envelope, regardless of building form and material. It harks back to the Shingle Style, for me. Any other thoughts on this ?
one that's been in my head a lot lately is the haus in sarzeau by eric gouesnard

similarly...




h&dem
haus rudin in leymen FR
titus bernhard
9x9 haus
pfeifer.roser.kuhn
haus rudin in leymen FR
O.M.Ungers - German Architecture Museum (1984)

did you answer your own post?

or are you referring to this
oh snap, that didn't load before. weird
I was referring to the new image - it depicts the "house within the house" of the German Architecture Museum. But there actually is a connection: the architect we are looking for was a student of O.M. Ungers.
ok, i thought it was Ungers redux.






some other monolitich buildings:
cho-slade
pixelhouse
kehrbaum architekten
haus am see
Studio für Architektur
das schwarze haus
Interiors:
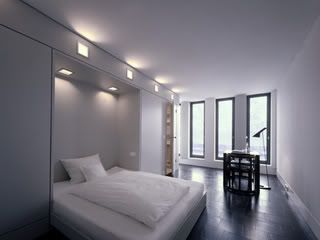

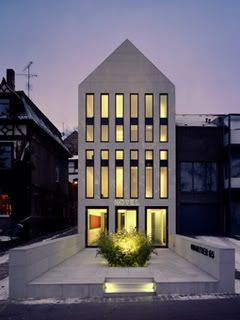
To this one:
ack. peter diehl is the only guy i know that worked for ungers, other than simon
I would say the two of the three most famous students of Ungers are Arno Lederer and Christoph Maeckler.
Hint: The architect also built these:


max dudler?
Hotel Quartier 65
YES!
geez. nice find.




next...
that's gotta be tokyo...
yeah.
it just hit me, but is that the only sloped roof max dudler has ever done?
This building and his hair I would say. Don't know anything else sloped by him.
Thom Faulders - Airspace Tokyo
Beautiful interior.
Next:
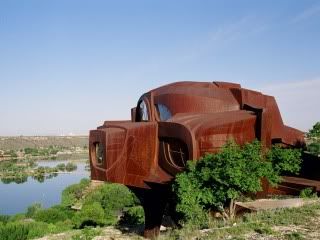
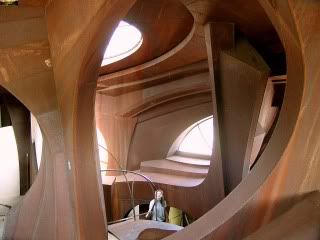
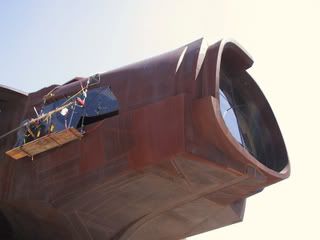
heatherwick-ish?
whoa! that's crazy!
Robert Bruno. Texas. http://www.robertbruno.com/
whoa, it's been under construction since '74?
it's like a corten millenium falcon... scary
Yeah -- cut and welded on-site by one man. Mostly 1/4" plate. I first saw it, half completed (more bird than beast -- two-legged instead of four) on the back cover of Fine Homebuilding, c 1990
I'll get something up shortly.
I'm sorry -- is it bogus to post an unbuilt published project ? If so, I'll forfeit. In the meantime, this one dates from 1961.
You're right - it's against the rules! But I'll take a wild guess at Craig Ellwood, to prevent the thread from slipping out of the page.
Okay, let's get on with it. This is a project by A Quincy Jones and Frederick E Emmons (Jones & Emmons), submitted to the Case Study Program of Arts + Architecture magazine in 1961. It is listed as CSH #24 and published in a book about the CSH program, "Blueprints for Modern Living." The unique feature of this house, designed for a 260-lot development near Northridge, CA, is its position on the lot, suppressed below grade with excavated earth mounded around three sides, for visual privacy and noise abatement and of course energy efficiency. The master plan for this Eichler-owned tract called for decreasing the size of individual lots in order to provide a community-owned park and recreation center, including greenbelts and facilities for swimming, barbecuing and horseback riding. Lack of support for the concept of collectively-owned facilities, however, caused the Los Angeles City Council's Committee on Zoning to deny approval for the project. The land was subsequently developed as a conventional tract.
The plan surrounds the enclosed spaces with gardens and terraces, including a central one. In addition to four bedrooms at the rear of the plan, a multi-purpose room near the entry makes an ideal home office or guest suite.
The table is set for the next course. a-f, have you posted an entry recently ?
holz.box - the first interior image you posted under "h&dem" on 2/14 is Ando's Koshino house.
I loved that mono-material subset and would enjoy further examples.
Yeah thanks everybody for those images.
Seems like the answer to gutters and downpipes is strip drains along the building footprint... or a concealed gutter behind a rainscreen. Expensive but nice...
holz.box needs his own archinect...
How would you secure a light-weight wood rainscreen to a roof without piercing or breaching the roof membrane ? Anybody fooled with this detail, or seen a solution ?
dutchmodernist - thanks for the catch, i thought it didn't look correct, the walls inside are white.








here's another monolith:
laurent savioz architecte
transformation of house in chamoson
SDR -
tezuka architects did just that in the roof house
detail in their book (which i highly rec) shows a batten metal roof, with a board screwed or nailed into the batten, 2x's spanning between these attached pieces.
and a few more"


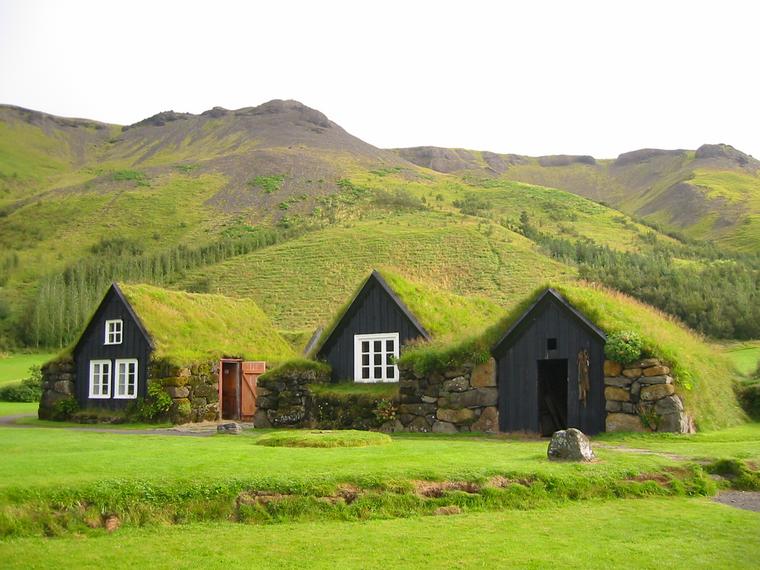
MOS office
Ancram Studio
kamayachi + harigai
G house
iceland turf houses
hudson architects

cedar house
I can relate to G house. . .

[voice of P C ] ". . .they take the food out of my children's mouth !. . ."
who's up?
Block this user
Are you sure you want to block this user and hide all related comments throughout the site?
Archinect
This is your first comment on Archinect. Your comment will be visible once approved.