don't you love how modern japanese architecture has a local identity to it...beyond the japanese gardens and the quasi-soji walls, ap's last post fell japanese, and i have the same feeling looking at other new japanese architecture...yet, still clean and modern...ahh...maybe i just need a sapporo...
that was quick simples... i just came across this fairly recently and was really impressed with her work... i also love the severity and scale of her SESC Pompeia which i had seen before but didn't know who designed it:
Holz... it definitely seems that way... there were also a number of folding tables, custom appliances, and furniture she designed for the project. I guess she lived there until she passed away in the early 90's.
The glass-domed space has been a long time coming; B Fuller's iconic image of a domed Manhattan followed earlier science-fictional illustrations of vast spaces so covered. It's been a recurring image of our collective future. . .
phuyaka...it's quite an exciting retail space component to the complex, but the architecture is a bit forced, which i think was intentional given the location...(right next to the brutalist centralna train station, behind the Palace of Culture - pictured above) complex!
my 25x100 would be a lot more fun, except a it's a lot line property next to a church yard, so i get 10% fenestration on a side wall thats basically a solid 100'x70'... on a property that will never be built up.
next... here's another for the monolithic collection from a few pages earlier; i double checked to make sure it wasn't posted yet:
i know i almost didnt include that image for that.. there's some weird detailing go on in here too... some odd receptacle placements and misalignments where there didn't need to be... the window frames seem a little bulky also.. but overall i like the project and find some of the guy's other work pretty interesting.
handrail - maybe the owner has a bad knee...it does certaily feel like an afterthought though...
in terms of detailing, what bothers me most is the location/selection of the lighting control/wall plates, by the handrail at the 3rd image, and at the parapet on the last image...again, aftert-thought
it's just that a house which seems so well crafted on the exterior, and so serene on its interior deserves better than after-thoughs...
completely agree with all the comments... not sure why the detailing seems to be lacking.. but simples is right... does look like a lot of afterthoughts, i'll gladly reveal this one so we can move on. but i do like the exterior.
ha of course i would in a second. In any other project a lot of these things wouldn't really phase me, but when you reach that level of "swiss precision" in some areas (exterior etc) then other elements that aren't as well thought out tend to draw attention to themselves.
Name that Architect and Building!!!
Let's see: Schindlerian sleeping baskets on roof, Wrightian carport, wood ceiling plane and horizontal battened walls, space-age meditation landscape. . .
I don't know, but I want one.
I think it's by Keizuke Maeda (or is it Meada?)... The name of the project doesn't come to mind, though...
that's the correct architect, which is good enough for me. the floor is yours, usernametaken.
ok, what about this one?



don't you love how modern japanese architecture has a local identity to it...beyond the japanese gardens and the quasi-soji walls, ap's last post fell japanese, and i have the same feeling looking at other new japanese architecture...yet, still clean and modern...ahh...maybe i just need a sapporo...
hmm, something went wrong there, three times the same image wasn't quite what was planned... It should've showed these images, too...


I agree, simples -- somehow an essential Japanese-ness comes through.
I'd be happy with a rougher version of that vocabulary and grammar: CMUs, OSB and TrusJoists (for instance) -- add water and light, and voila !
bump to keep this on the main page... plus i'm waiting for a rendering.
any hints usernametaken?
Ton Venhoeven - Laboratorium Zwijndrecht
But I don't have time to post - it's up to somebody else!
No need to give a hint anymore... that was correct by A-F.
username - take another shot since a-f is busy...i took the last freebie.
Ok, I'll take this one...

I case you are wondering: the big building in the front...
gunther domenig - t-center, vienna
right! over to you, phuyaka...
ok moving back a bit
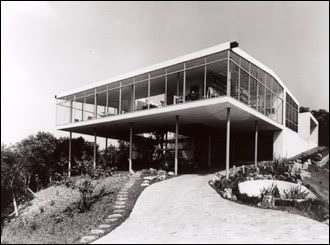
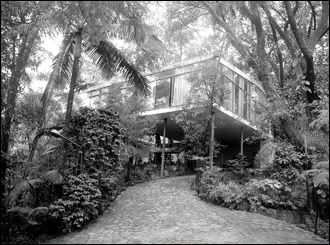
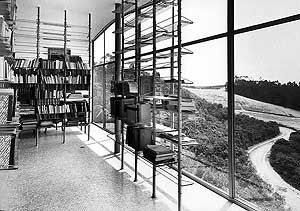
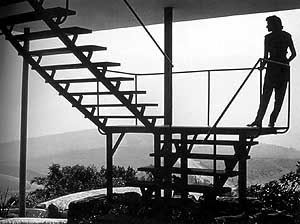
whoa, is this a precursor to shigeru's furniture houses?
lina bo bardi...casa de vidro...good ol' Brazilian modernism...
phuyaka...was this a trick to see if i was still playing?!
a couple more images of the house (built in 1951)


more images here http://www.institutobardi.com.br/instituto/galeria/09.html
that was quick simples... i just came across this fairly recently and was really impressed with her work... i also love the severity and scale of her SESC Pompeia which i had seen before but didn't know who designed it:

Holz... it definitely seems that way... there were also a number of folding tables, custom appliances, and furniture she designed for the project. I guess she lived there until she passed away in the early 90's.
you're up simples
here is something a bit "bizarre" - no cheating w/ url -


interior
exterior
oops...first image, resized

Looks like something involving Jörg Schlaich?
the glass roof's form is reminiscent of piano's academy of sciences...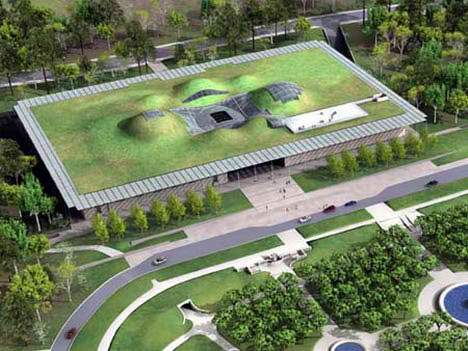
think Retail...think BIG
a-f...i don't think jorg schlaich was involved...
hmmmmmm... this really looks familiar.
it looks kind of like that massimilliano fuksas project in milan, but i don't think that's it.
...and foster's national portrait gallery:


...and fuksas' rho-pero fairgrounds
it's next door to this:

finally got it.... Jerde Partnership - Zlote Tarasy, Warsaw.
Project stats:
Site Area: 7.8 acres
Total Building Area: 2 Million square feet
i guess no more bitching about my 25'X100' project
25X100 would be a nice challenge...
if it's zero lot line, anyway...
The glass-domed space has been a long time coming; B Fuller's iconic image of a domed Manhattan followed earlier science-fictional illustrations of vast spaces so covered. It's been a recurring image of our collective future. . .
phuyaka...it's quite an exciting retail space component to the complex, but the architecture is a bit forced, which i think was intentional given the location...(right next to the brutalist centralna train station, behind the Palace of Culture - pictured above) complex!
you are up!
my 25x100 would be a lot more fun, except a it's a lot line property next to a church yard, so i get 10% fenestration on a side wall thats basically a solid 100'x70'... on a property that will never be built up.
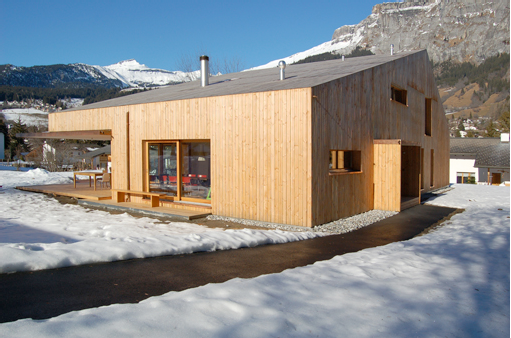
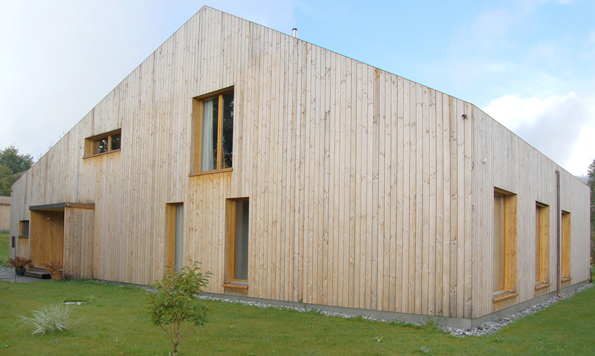
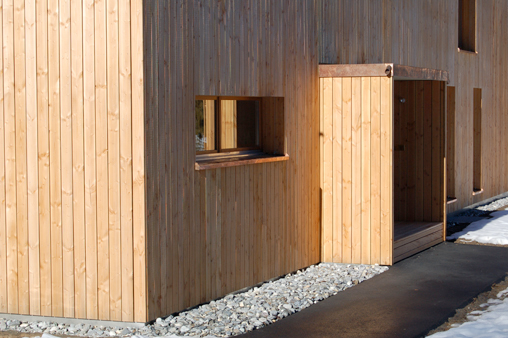


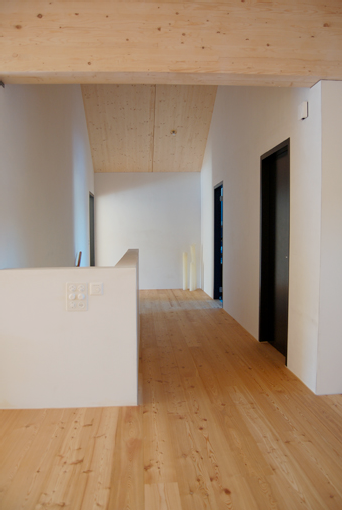
next... here's another for the monolithic collection from a few pages earlier; i double checked to make sure it wasn't posted yet:
that handrail must go...
i know i almost didnt include that image for that.. there's some weird detailing go on in here too... some odd receptacle placements and misalignments where there didn't need to be... the window frames seem a little bulky also.. but overall i like the project and find some of the guy's other work pretty interesting.
that and i'm runnin' out of buildings to post
tough crowd!
the only saving grace is the angle of the cut being aligned w/ the wall...
Some posts of these small projects with very nice exteriors have had kinda disappointing interior detailing.
austria?
i love the fireplace...
handrail - maybe the owner has a bad knee...it does certaily feel like an afterthought though...
in terms of detailing, what bothers me most is the location/selection of the lighting control/wall plates, by the handrail at the 3rd image, and at the parapet on the last image...again, aftert-thought
it's just that a house which seems so well crafted on the exterior, and so serene on its interior deserves better than after-thoughs...
swiss.. firm in zug



some others by him:
completely agree with all the comments... not sure why the detailing seems to be lacking.. but simples is right... does look like a lot of afterthoughts, i'll gladly reveal this one so we can move on. but i do like the exterior.
it's still a beautiful beautiful house...i'd live there : )
ha of course i would in a second. In any other project a lot of these things wouldn't really phase me, but when you reach that level of "swiss precision" in some areas (exterior etc) then other elements that aren't as well thought out tend to draw attention to themselves.
house in flims, architektur retoprevosti
also, i really hate when people use the 'stock' profiles for profilit - it's too bulky.
keepin it swiss...




i almost posted this instead but got annoyed trying to find images from their site, so i'll sit back.
they have images? i had to chop a pdf.
project located in canton of Bern
architect's office in zuerich, shared w/ pretty decent arch. photographer...
hmmm, hit it phu. otherwise, she'll die...
Block this user
Are you sure you want to block this user and hide all related comments throughout the site?
Archinect
This is your first comment on Archinect. Your comment will be visible once approved.