Lars..remember they were one of the finalist for the ICA here in Boston..along with officeDA, Zumthor and DS+R. Like the outcome..but still hurts because I would rather have a building that will still be around in 30 years (AKA..Zumthor)
i actually really like their work..and was thinkin of posting an
image of their city hall...and i do agree with you in some ways
on the ica.. a zumthor building in boston/the u.s. would be nice.
i think that ds+r made a solid building though...
and if the ica maintains funding it should be around for at least 30 years...also it's kind of nice to see an institution in boston not
go with the conservative choice architecturally imo. there can not
be enough modern architecture to counteract the developer built
shlock that goes up in that city for my taste..
do you guys know if/where there are any images or boards of the other entries to the ica competition? were they ever published? a quick google search didn't return much... i'd be interested to see what other people proposed
There were no proposals..only interviews and a public presentation by each architect. The presentation was supposed to be about the respective firms..their past work..how they work..etc. DS+R was the only one to 'slip' in some ideas about what the ICA could be....tempting the audience with the 'art barge'. I am sure that the ICA taped the presentations...maybe start there?
Lars...I do like the building too..but it is already showing wear. (I can see if out or 7th floor windows at the office here in Fort Point)
The 'stucco' panels (supposed to be the concrete fold) were already ruined by water infiltration (at least that is what i looked like from here) and I noticed they just replaced them.
I can't imagine some of the alucobond detailing (to look as if it were steel channels) will hold up too long..I can still see rigid insulation showing where it doesn't cover on some parts.
etcetc. I meant it more of a comment that Zumthor would have made a solid building, that is ...what it is. DS+R doctored up a diagram to make this building appear to be what they want..but it isn't it's reality...don't know if that makes sense.
Anyway..are you posting lars..since you had the museum right..or is it me for Studio Granda.
i don't get to see the building often..but what you're saying makes
sense..ds+r haven't had much in the way of buildings in which to
test their exterior detailing skills...especially since they're new
york architects.
zumthor just knows how to detail..but in searching
for the competition results i stumbled on an article about the
competition where he basically said he wouldn't compromise for
the sake of the budget...which shot his chances all to hell.
go ahead and post an image..i don't have one a.t.m.
i'm trying to think...seventh floor in fort point...payette? schwartz
silver or ann beha? i can't remember who else is over there...
I think i remember hearing that zumthor story, lars.
too bad there were no entries, it would be interesting to see how the other firms would approach that site since it's basically devoid of any context.
Work for Healy..although we are moving soon...kicked out by good old Tony Goldman.
And I saw the Zumthor presentation...he was very upset he had to be there..basically saying " you know who I am...you know what I do..so if you want me..hire me"
dierxap...
i knew healy was over there..i just didn't think you had a view
of the ica from over there...when i lived in beantown it was behind
payette..on A street or something like that.
ha good timing for checking the thread.
direxap - i posted a my healy story and one of his projects back on the first page of this thread at the bottom, still wish i got a response from them... i'll post another building after lunch.
i had to be super dilligent to get my first interview at healy's
office...called him quite often til he finally broke down...his
offices were in a cool factory building on msgr obrien highway
near somerville. not sure how easy a commute it would've been,
but it would've been fun.
there office in fort point seemed nice as well..with a ping pong
table in the back.
i hate how expensive those books are, but they were invaluable while in school - and even moreso now. detailing isn't my strong suit, but i'd like to think i'm at least getting better (no emphasis on detailing/technology while in school, bit of an autodidact with that)
i visited the casa a few years ago and it was either an anniversary year for the building (60 year I guess?) or a festival in como because they were projecting images on the blank wall to the right. They all had to do with the casa or Terragni in one way or another, and one of the coolest images was Terragni's sectional drawing of the stairwell (behind the wall) being projected full scale... sort of like an x-ray into the building behind. I'll post a picture later tonight when I track it down.
phuyaka, did we go to school together? i'm only half joking. i also visited como that year, in the fall, and took the very same photo that you're talking about...
i love the casa del fascio, but terragni's real gem (which i learned of on that trip) is Asilio Sant'Elia (primary school). beautiful.
Diabase - here's the casa pictures i took, apologies for the quality. nothing like first generation digital camera:
AP.... that's a bit odd. if you went to school in the south then it's more then likely, although i think i was there about 3 years ago? 4 maybe? i wonder if it's a regular fixture now?
and i agree about his other works. it was great to see his other projects in the area (we saw a couple of his housing projects) as well since you see so much of the casa in history class...
and to stay on track a couple more images of the building above, still in play:
Name that Architect and Building!!!
dorte mandrup's work is really good.
nobody?
I know I've seen it....
(and I looked at the porches on the houses next door to the previous building and guessed New Orleans )
buuuuump
Great threads should never die. Who's up ?
noone's got steven's yet
yeah. it's a shame, i've seen this. any clues mr. ward?
I keep hoping he'll give us another clue...
I think I've seen it posted to a thread about moveable walls or something but I can't seem to find it back. Isn't it on Iceland?
iceland. check.
it's the art museum in reykavik...
from this thread:
http://www.archinect.com/forum/threads.php?id=59378_0_42_0_C
specifically hafnarhus..but i can't find the architect.
Studio Grande
Reykjavík Art Museum...
Lars..remember they were one of the finalist for the ICA here in Boston..along with officeDA, Zumthor and DS+R. Like the outcome..but still hurts because I would rather have a building that will still be around in 30 years (AKA..Zumthor)
i actually really like their work..and was thinkin of posting an
image of their city hall...and i do agree with you in some ways
on the ica.. a zumthor building in boston/the u.s. would be nice.
i think that ds+r made a solid building though...
and if the ica maintains funding it should be around for at least 30 years...also it's kind of nice to see an institution in boston not
go with the conservative choice architecturally imo. there can not
be enough modern architecture to counteract the developer built
shlock that goes up in that city for my taste..
do you guys know if/where there are any images or boards of the other entries to the ica competition? were they ever published? a quick google search didn't return much... i'd be interested to see what other people proposed
There were no proposals..only interviews and a public presentation by each architect. The presentation was supposed to be about the respective firms..their past work..how they work..etc. DS+R was the only one to 'slip' in some ideas about what the ICA could be....tempting the audience with the 'art barge'. I am sure that the ICA taped the presentations...maybe start there?
Lars...I do like the building too..but it is already showing wear. (I can see if out or 7th floor windows at the office here in Fort Point)
The 'stucco' panels (supposed to be the concrete fold) were already ruined by water infiltration (at least that is what i looked like from here) and I noticed they just replaced them.
I can't imagine some of the alucobond detailing (to look as if it were steel channels) will hold up too long..I can still see rigid insulation showing where it doesn't cover on some parts.
etcetc. I meant it more of a comment that Zumthor would have made a solid building, that is ...what it is. DS+R doctored up a diagram to make this building appear to be what they want..but it isn't it's reality...don't know if that makes sense.
Anyway..are you posting lars..since you had the museum right..or is it me for Studio Granda.
i don't get to see the building often..but what you're saying makes
sense..ds+r haven't had much in the way of buildings in which to
test their exterior detailing skills...especially since they're new
york architects.
zumthor just knows how to detail..but in searching
for the competition results i stumbled on an article about the
competition where he basically said he wouldn't compromise for
the sake of the budget...which shot his chances all to hell.
go ahead and post an image..i don't have one a.t.m.
i'm trying to think...seventh floor in fort point...payette? schwartz
silver or ann beha? i can't remember who else is over there...
I think i remember hearing that zumthor story, lars.
too bad there were no entries, it would be interesting to see how the other firms would approach that site since it's basically devoid of any context.
Work for Healy..although we are moving soon...kicked out by good old Tony Goldman.


And I saw the Zumthor presentation...he was very upset he had to be there..basically saying " you know who I am...you know what I do..so if you want me..hire me"
Anyway..
here goes. Something I have run across recenty..
ah i just saw this recently as well (from the small projects thread)
Sami Rintala - Hotel Kirkenes
sorry..a bit too large.


this is better..more context.
Crap!...faster than I can elaborate!
dierxap...
i knew healy was over there..i just didn't think you had a view
of the ica from over there...when i lived in beantown it was behind
payette..on A street or something like that.
ha good timing for checking the thread.
direxap - i posted a my healy story and one of his projects back on the first page of this thread at the bottom, still wish i got a response from them... i'll post another building after lunch.
i had to be super dilligent to get my first interview at healy's
office...called him quite often til he finally broke down...his
offices were in a cool factory building on msgr obrien highway
near somerville. not sure how easy a commute it would've been,
but it would've been fun.
there office in fort point seemed nice as well..with a ping pong
table in the back.
next up, i love this one:
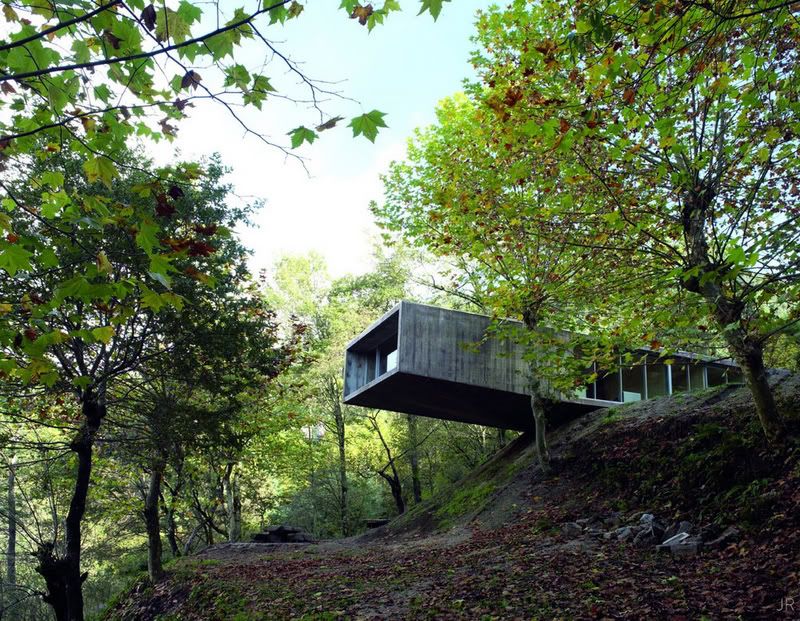
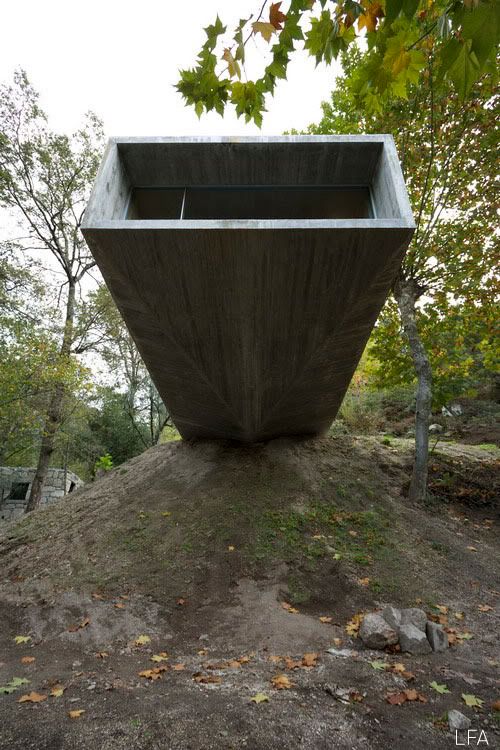
Casa no Gerês in Gerês, Portugal by Graça Correia Arquitectos
yup. i figured anyone who checks plataforma would have seen it, never heard of them before that.
was in wallpaper a while back.





next up, one of my favorite projects, and in the language of the green projects i worked on in DE...
holz.box, I like this project too
Duplex in Nidau
By Leimer Tschanz
This one should be easy:

i figured that'd be much harder.
for such a simple form, it's fairly complex, spatially.
got a copy of <i>in detail: building skins?
Terragni - Casa del Fascio
holz - yeah, got my copy sitting right next to me - recognised it instantly.
well done phuyaka, good to see people know their history.
good call.
i hate how expensive those books are, but they were invaluable while in school - and even moreso now. detailing isn't my strong suit, but i'd like to think i'm at least getting better (no emphasis on detailing/technology while in school, bit of an autodidact with that)
Yeah, I'd buy every book if I could. I love the photos and documentation of Kengo Kuma's Museum of Hiroshige Ando in that book.
i visited the casa a few years ago and it was either an anniversary year for the building (60 year I guess?) or a festival in como because they were projecting images on the blank wall to the right. They all had to do with the casa or Terragni in one way or another, and one of the coolest images was Terragni's sectional drawing of the stairwell (behind the wall) being projected full scale... sort of like an x-ray into the building behind. I'll post a picture later tonight when I track it down.
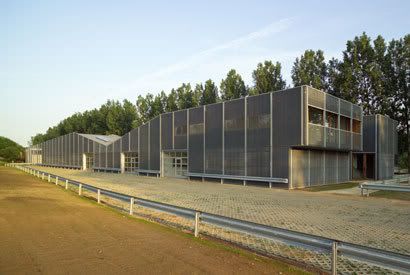
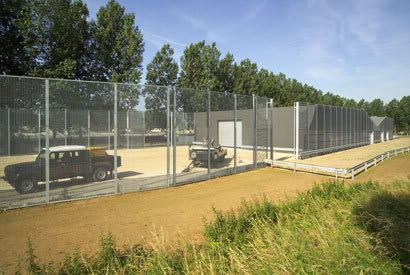
next project:
nice defender 110
right? dont see those in the states
phuyaka, did we go to school together? i'm only half joking. i also visited como that year, in the fall, and took the very same photo that you're talking about...
i love the casa del fascio, but terragni's real gem (which i learned of on that trip) is Asilio Sant'Elia (primary school). beautiful.
Asilio Sant'Elia
Diabase - here's the casa pictures i took, apologies for the quality. nothing like first generation digital camera:
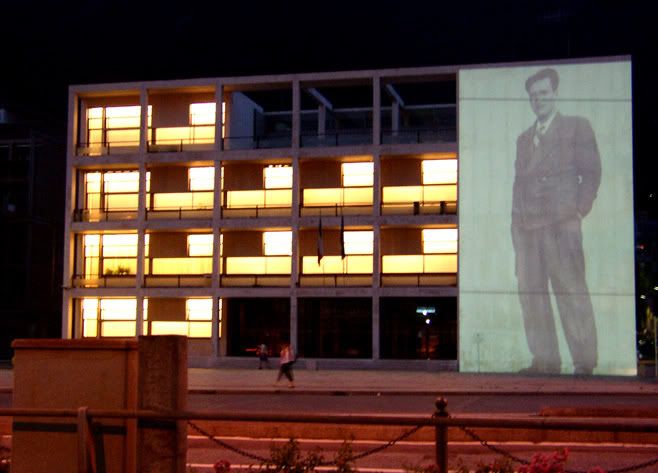
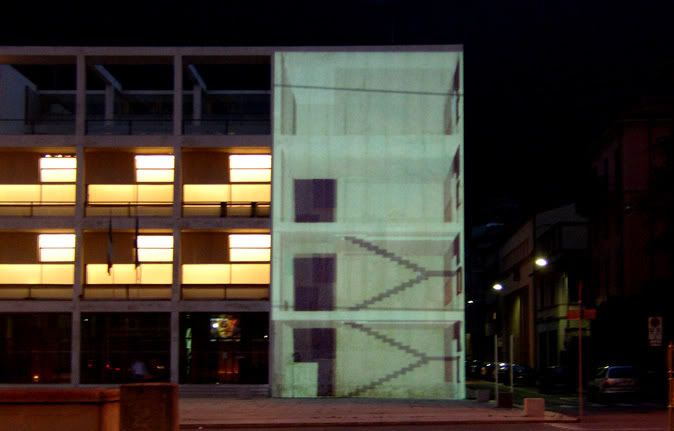

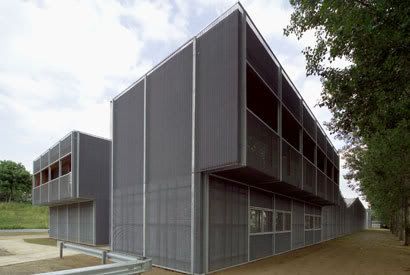
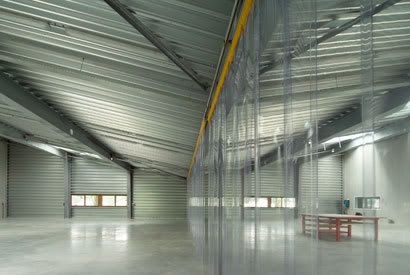
AP.... that's a bit odd. if you went to school in the south then it's more then likely, although i think i was there about 3 years ago? 4 maybe? i wonder if it's a regular fixture now?
and i agree about his other works. it was great to see his other projects in the area (we saw a couple of his housing projects) as well since you see so much of the casa in history class...
and to stay on track a couple more images of the building above, still in play:
That Casa del Fascio stair projection is so cool -- correct perspective and everything ! Hee-hee. . .
i've seen this recently. is it dutch?
the firm is dutch, the project is in BE. they share a name with a rather famous architect.
anyone?
a ha!
The Werkhuis Dienst Scheepvaart (workshop building) by Miguel Loos. Loos Architects.
Yay, p2an!
Block this user
Are you sure you want to block this user and hide all related comments throughout the site?
Archinect
This is your first comment on Archinect. Your comment will be visible once approved.