No one knows, so... please give us a clue, quondam. Are those cobwebs? The building seems to have been left unfinished, halted in the middle of construction. Could it be Le Corbusier, Eglise Saint-Pierre, Firminy?
Are you joking? I'll leave it to somebody else to post a project... maybe it was a bit too difficult. This building is Villa Spies by Staffan Berglund, 1969. Precise location unknown, but somewhere in the Stockholm peninsula.
yeah that was some heavy sarcasm, don't worry. really interesting project though. found a little write up here. apparently is was designed for this guy:
Yeah, I think it's Simon Spies demonstrating the platform lift in the image there. Quite an eccentric character, and a project that for long was overlooked since it didn't really fit into the scandinavian discourse. I'll leave the next project to you, since at least you made a good guess. ;)
yeah I'd be interested to check out that book they have on it to read a little more. Odd how after 30+ years it's finally been "rediscovered" and appreciated. I wonder what state it's in now, considering it has never been refurbished.
it's behrens' crematorium in hagen, an amazing little (formerly?) industrial town in germany that was a sort of hub of the early transition from imported british arts-and-crafts influence to germany's own jugendstil. work by van de velde, gropius, lauweriks, and riemerschmid here too, mostly because of local philanthropist karl ernst osthaus.
i visited in 1990, and the crematorium is masterful, not just the building but its siting.
behrens' cuno house is also in hagen.
van de velde's hohenhof:
i'm a big fan of behrens, as some of you probably already knew. an artist-turned-architect whose first house for himself was already a masterpiece; from the turbine hall to the alexanderplatz office buildings he made huge strides forward; had gropius, mies, AND corb in his office at various times; pretty much invented modern image branding and product design for aeg, on and on...
Banff National Park PAvilion (1911), FLW and Francis C Sullivan, a Canadian architect who had begun his practice there in the same year, having previously worked for Wright in Oak Park. Wright was the designer of this project, according to W A Storrer.
SDR wins. We don't know how the two met, but they apparently discussed the Carnegie Library in Pembroke, Ontario, while Sullivan was working on it. And there are a lot of "hero worship" letters from Sullivan to FLW in the archives.
As far as we know from the archives, FLW only visited the site in Banff once. The Banff Pavilion (that in no way met the needs or desires of the Banff population) was adapted from the plans of the River Forest Tennis Club. Sullivan produced the working drawings and managed the construction, and was probably responsible for the detailing (stone work, etc.). Sullivan was also the one who tried to make it structurally sound by setting up beam tests, etc. The board-and-batten is pure FLW, though.
Sullivan's wife (Mildred) blamed FLW for the failure of her husband's firm.
Name that Architect and Building!!!
that is a gastly facade
MDRT Foundation Hall
Pennsylvania, 1972
Mitchell Giurgola Architects
correct
nastiness.
I couldnt forget that building...

Nor this [it should be easy]:
Emilio Ambasz, House of Spiritual Retreat, near Seville, Spain, 1979-2004.
http://www.architectenwerk.nl/architectenpraktijk02/Casa_de_Retiro
trick or treat

image taken 6 years ago today
No one knows, so... please give us a clue, quondam. Are those cobwebs? The building seems to have been left unfinished, halted in the middle of construction. Could it be Le Corbusier, Eglise Saint-Pierre, Firminy?
i'm guessing it's something kahn.
probably, it doesn't look very corbusian...
Here's the roofscape during a 2002 renovation:

Yes, it is a building by Louis Kahn.
The Halloween decorations in the first image are indicative of the building being inhabited by many young women.
i believe it's the Yale University Art Gallery in New Haven (1951-53), but what's the story with the cobweb woman inhabitation?
isn't it erdmann hall @ bryn mawr?
Yes it is Erdman Hall at Bryn Mawr College, a dormitory.
other images
http://www.quondam.com/29
http://www.quondam.com/59
yeah, spent a night there in '02.
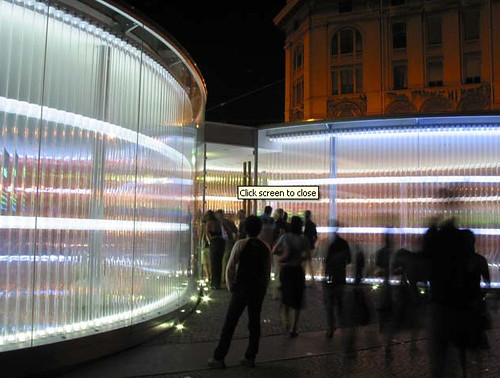
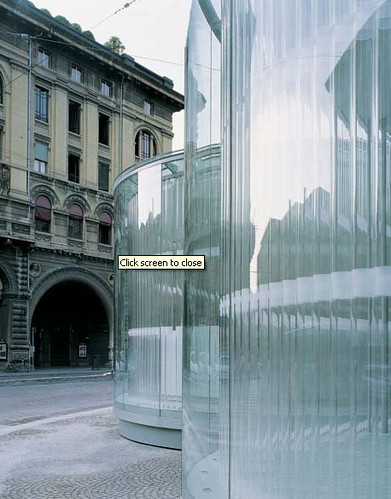
next up:
Mario Cucinella (MCA) - pavillion in Bologna
too easy. damn
I had to look it up in an old issue of A10 though... next:

Looks a bit like a John Lautner... but not.
interior:

It's not Lautner. Are there no scandinavians on archinect?
Thirty years before Villa Bourdeaux: The lounge area elevates...


to reveal a table already set by the servants in the basement:
buuuuuump
no idea. if its Scandinavian i can only assume that it's an early Ikea showroom
Are you joking? I'll leave it to somebody else to post a project... maybe it was a bit too difficult. This building is Villa Spies by Staffan Berglund, 1969. Precise location unknown, but somewhere in the Stockholm peninsula.
yeah that was some heavy sarcasm, don't worry. really interesting project though. found a little write up here. apparently is was designed for this guy:

awesome.
post another a-f?
Yeah, I think it's Simon Spies demonstrating the platform lift in the image there. Quite an eccentric character, and a project that for long was overlooked since it didn't really fit into the scandinavian discourse. I'll leave the next project to you, since at least you made a good guess. ;)
yeah I'd be interested to check out that book they have on it to read a little more. Odd how after 30+ years it's finally been "rediscovered" and appreciated. I wonder what state it's in now, considering it has never been refurbished.
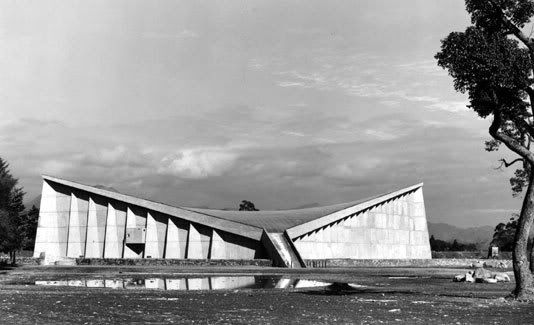
next:
....additionally:
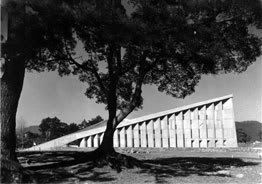
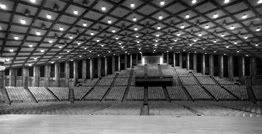
reminds me of some kenzo tange.
that's cause it is! extra brownie points if you know which one it is.
buuummmppp
it's the Shizuoka Convention Hall, (Shizuoka, Japan) 1957. not sure if it still exists or not.
You're up Steven
sorry for the delay. how 'bout a little history?
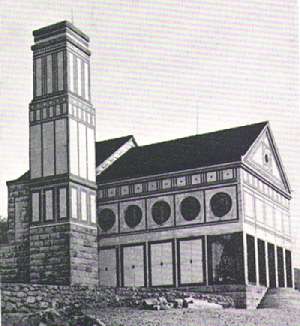

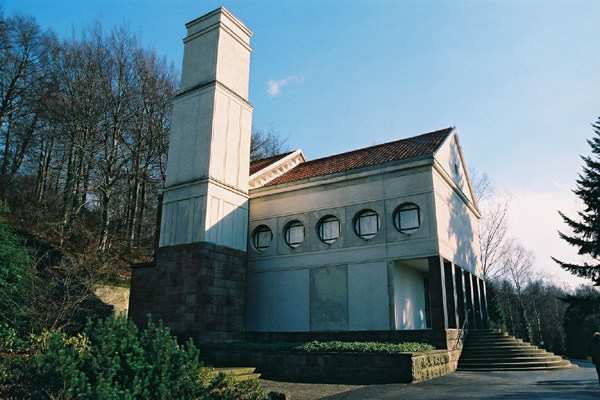

faaading... out.. of.. existence...
Whatever that is, it isn't what it was. . .
...i'll say it again. this thread needs a red dot
Everything's famous for fifteen minutes, now -- even a great thread like this one.
GO VAN GO!

is that the one rebuilt by a student in a competition? Fuck if I remember his name - I've had one too many scotch
"You can never have too many red dots!"
Peter Behrens?
Frank Furness, in the office of Koloman Moser ?
snjr got it! i'll spill the rest.


it's behrens' crematorium in hagen, an amazing little (formerly?) industrial town in germany that was a sort of hub of the early transition from imported british arts-and-crafts influence to germany's own jugendstil. work by van de velde, gropius, lauweriks, and riemerschmid here too, mostly because of local philanthropist karl ernst osthaus.
i visited in 1990, and the crematorium is masterful, not just the building but its siting.
behrens' cuno house is also in hagen.
van de velde's hohenhof:
i'm a big fan of behrens, as some of you probably already knew. an artist-turned-architect whose first house for himself was already a masterpiece; from the turbine hall to the alexanderplatz office buildings he made huge strides forward; had gropius, mies, AND corb in his office at various times; pretty much invented modern image branding and product design for aeg, on and on...
here: http://en.wikipedia.org/wiki/Peter_Behrens
Sticking with the history...two architects on this one (one should be fairly obvious, I think).


FLW + ?
Exactly. FLW + ???? Give me a where and when, too :)
Banff National Park PAvilion (1911), FLW and Francis C Sullivan, a Canadian architect who had begun his practice there in the same year, having previously worked for Wright in Oak Park. Wright was the designer of this project, according to W A Storrer.
SDR wins. We don't know how the two met, but they apparently discussed the Carnegie Library in Pembroke, Ontario, while Sullivan was working on it. And there are a lot of "hero worship" letters from Sullivan to FLW in the archives.

As far as we know from the archives, FLW only visited the site in Banff once. The Banff Pavilion (that in no way met the needs or desires of the Banff population) was adapted from the plans of the River Forest Tennis Club. Sullivan produced the working drawings and managed the construction, and was probably responsible for the detailing (stone work, etc.). Sullivan was also the one who tried to make it structurally sound by setting up beam tests, etc. The board-and-batten is pure FLW, though.
Sullivan's wife (Mildred) blamed FLW for the failure of her husband's firm.
Thanks for the info (and the choice), snjr.

Here's my puzzler -- easy for some, I bet.
i completely forgot about this thread! but im back now!

i knew the building but not the architect
had to google for the architect
Its bank of the republic in phildelphia, architect is Frank Furness
found this charming rendering
this is a really easy building so ill just show a small detail to start.

i would imagine it will still be easy.
here it is
sorry

Block this user
Are you sure you want to block this user and hide all related comments throughout the site?
Archinect
This is your first comment on Archinect. Your comment will be visible once approved.