guess i should have gone with choice 1 and looked deeper. my inability to find it was due in part to my searching through the japanese version of the site...
c'mon AP...you can't just give up on the previous post...tell us the location (city, etc) or maybe post images of more known project by the same architect...i am not ready to let go!
the house is located in Fukuoka prefecture. here is the text from the firm's website (i've left the misspellings alone):
A collective house for three sisters and their individual families. The design issue was how to conbine the three protected private rooms and a widely open common space. To keep clear to the south garden, the three story volume is situated at the north side of the site. Within the simple rectangular shape building of the thin concrete frame, there are three private rooms of tube like structure. They define the rest as the common space, in which there are several different conditions according to the floor level, ceiling hight, and the relationship to outside. While each private room has its own door to the common space, two of them on the ground level has its own entrance also for thier private use. The hanging room designed for the single person might be used for the kids room in the future.
The ever shifting lifestyle of the contemporary extended family is unpredictable. However, the three dimentional common space will house the simultenious activities. It will foster the identity of the family.
titled...sorry...nice projects, nice additional images for each project at www.nksarc.com
i enjoy looking at other buildings for each office mentioned in this thread...i am amazed by how many relatively unknown offices out there are producing great buildings...makes me feel sad about the architecture being done locally here in michigan...
its the green detroit pavillion! i found this by accident looking up possible materials for exterior partitioning for a project im working on lately... very cool use of that polycarbonate.
i really like the idea of posting some plans now and then to go with the pics... just saying...maybe as extra hints like lletdownl was going to do. although it is hard to find building plans on the web.
did a studio project on monasterys fall before last, this was one of my favorite projects... thats actually when i went to see the Dart monastery as well
Name that Architect and Building!!!
bend modifier, 3d studio max
i dont know who did it - but me rike it very much
ooh sorry postal, so close. it's a little early then that, it's actually FormZ- Radial Bend Deformation.
*earlier
?
Kochi?
[url=http://www.pus.jp/]kei'ichi IRIE +
Power Unit Studio[/url]?
it could be any of the above, but i can't find it on any of their sites...
you got it AP, it's Takei Nabeshima's Mosaic House. Gotta love the T-N-A moniker and logo on their page.
guess i should have gone with choice 1 and looked deeper. my inability to find it was due in part to my searching through the japanese version of the site...
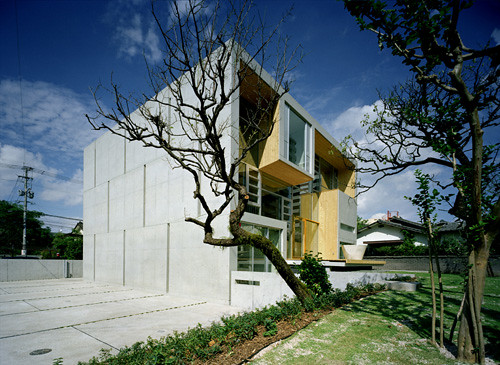
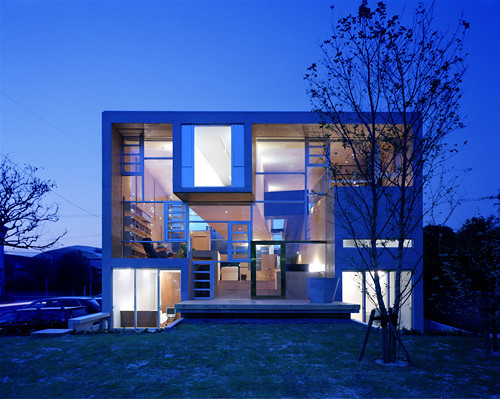
anywho...staying in japan:
Call it modernism or anything else you like; architecture is alive and well !
nobody? if not, i'll come up with a hint and post in a few hours...
in lieu of a hint ('cause i can't think of a good one) i will post a different project.
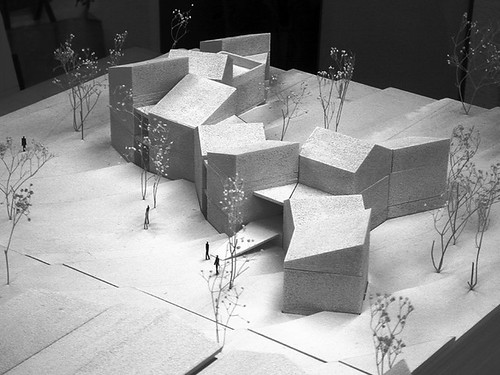
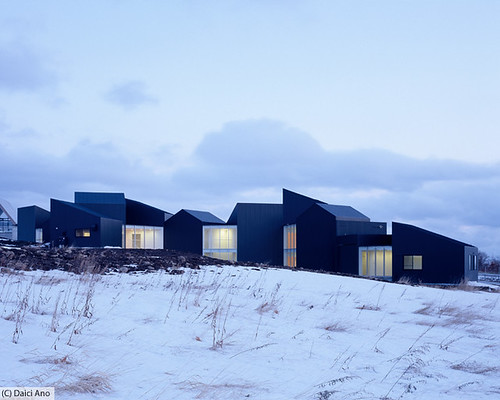
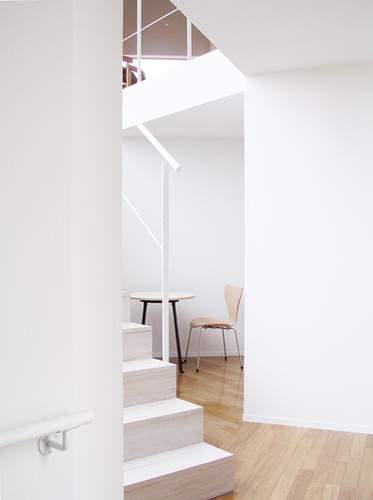
still in Japan:
c'mon AP...you can't just give up on the previous post...tell us the location (city, etc) or maybe post images of more known project by the same architect...i am not ready to let go!
fair enough...here 2 other projects by the same firm responsible for the house posted yesterday @ 12:52:
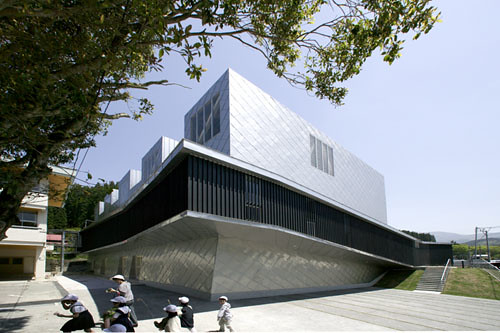
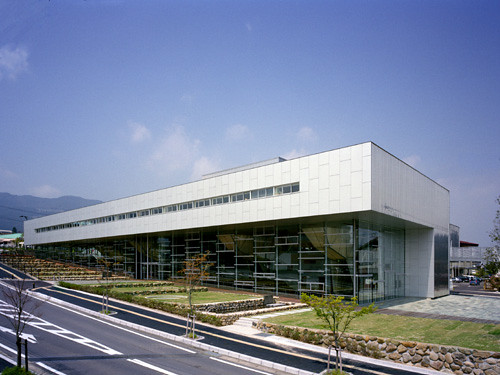

1
2
the house is located in Fukuoka prefecture. here is the text from the firm's website (i've left the misspellings alone):
A collective house for three sisters and their individual families. The design issue was how to conbine the three protected private rooms and a widely open common space. To keep clear to the south garden, the three story volume is situated at the north side of the site. Within the simple rectangular shape building of the thin concrete frame, there are three private rooms of tube like structure. They define the rest as the common space, in which there are several different conditions according to the floor level, ceiling hight, and the relationship to outside. While each private room has its own door to the common space, two of them on the ground level has its own entrance also for thier private use. The hanging room designed for the single person might be used for the kids room in the future.
The ever shifting lifestyle of the contemporary extended family is unpredictable. However, the three dimentional common space will house the simultenious activities. It will foster the identity of the family.
oh, and don't google that text. that's too easy...
is that mooby world?
nks architects...the house in their webpage is title "3 bundled tubes"
the other projects are kitazato arena and nishiarita town center
titled...sorry...nice projects, nice additional images for each project at www.nksarc.com
i enjoy looking at other buildings for each office mentioned in this thread...i am amazed by how many relatively unknown offices out there are producing great buildings...makes me feel sad about the architecture being done locally here in michigan...
you got it!
the other project, posted impatiently @ 11:21 today, is a dormitory by Suo-Fujimoto.
NKS is run by a Japanese couple, both educated in the Netherlands.
i was going to comment that there was something very european about NKS's work...this thread makes me giddy...
it might be another easy one:

WOHOO! i actually know this!!!
its the green detroit pavillion! i found this by accident looking up possible materials for exterior partitioning for a project im working on lately... very cool use of that polycarbonate.
someone can take my turn though cause i gotta go sign a lease, ill take mine tomorrow.
and im an idiot its andrew zagos office
here's one for lletdownl's turn...
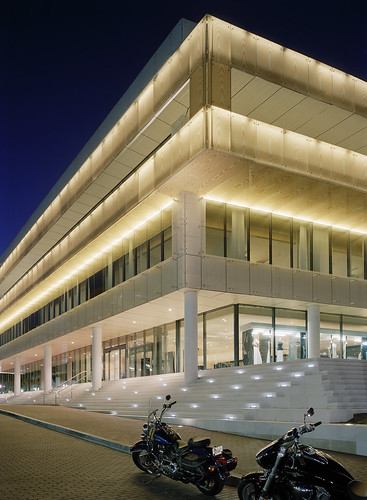
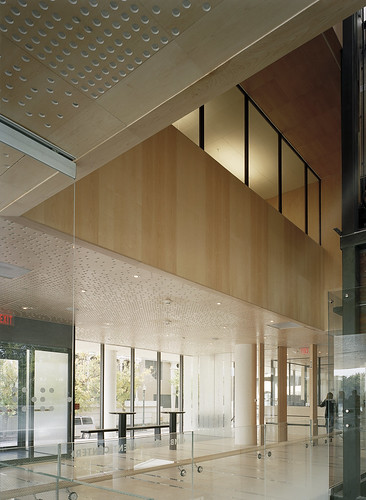
hey im back, we'll do this one and then ill post one
house of sweden, gurt windgardh...
thank you archidose...
alright, searching for a good one now
yep...
i saw this sort of recently and it really struck me...


previews not working hope this comes out...
i think that's a church by Ed Dart
at... umm... here it is... Benedictine University
CORRECT! and here i was about to post this plan

because i thought it might be too obscure.
whod have thought such a great project in Lisle, Illinois...
i really like the idea of posting some plans now and then to go with the pics... just saying...maybe as extra hints like lletdownl was going to do. although it is hard to find building plans on the web.
this is gonna be easy, but...
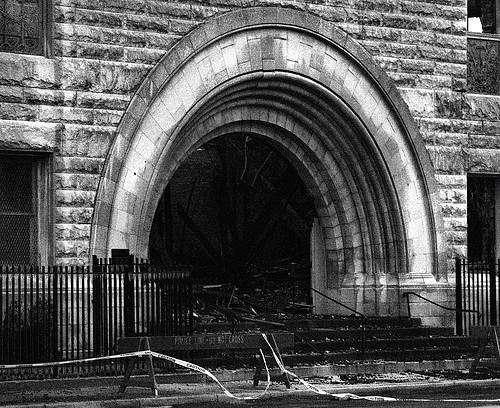
Adler & Sullivan, Pilgrim Baptist Church (post fire), Chicago
Pilgrim Baptist Church, Adler & Sullivan, Chicago.
damn by one minute AP. it's getting heated (as heated as an internet building guessing thread could get).
*heated? no church-fire pun intended ;-)
ha. i'll blame that on sarcastic wednesday.


keeping it religious; some interior shots/details of this project, including one of my favorite sinks:
how come preview doesn't work on this thread?
Holy Rosary Church, in louisiana... Trahan architects
holy rosary by trahan, Louisiana
you gotta be kidding me! :-) hilarious.
did a studio project on monasterys fall before last, this was one of my favorite projects... thats actually when i went to see the Dart monastery as well
ill post a new image soon
TAKE THAT AP!!! hahaha your getting unlucky eh
heres my next one... moving west
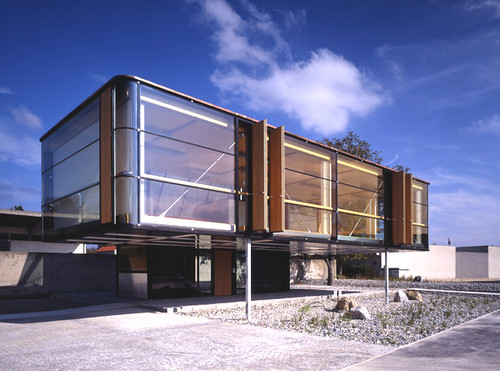
a couple other images
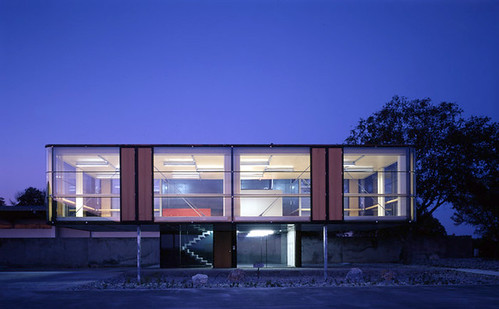
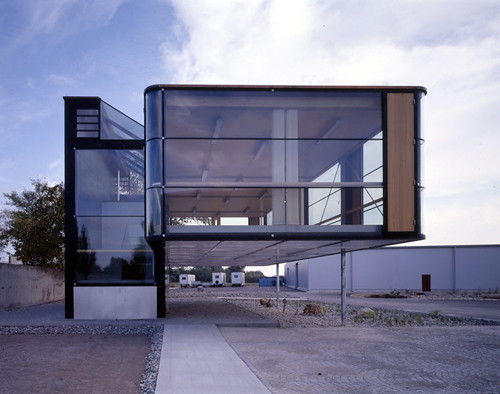
gerhard steixner art for art house in Haringsee, AT
well done holz, im infatuated with those slender operable wood panels
i got stuck in meetings... here's my next entry...
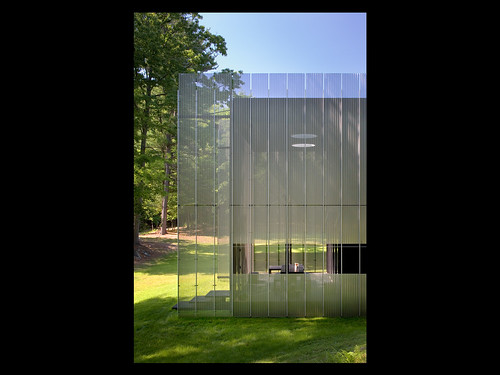
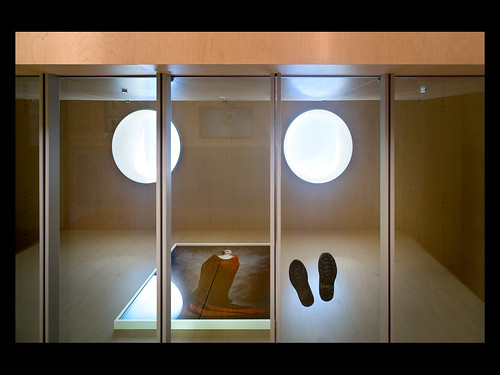
not really an obscure architect, but i hadn't seen this project before...
Block this user
Are you sure you want to block this user and hide all related comments throughout the site?
Archinect
This is your first comment on Archinect. Your comment will be visible once approved.