
Douglas Coupland, the Canadian author, also buddies with our Professor Tony Robbins was the surprise client for our final studio project.
After the installation gallery and precedent studies we tasked with designing a small house for a hypothetical client. The client was described as an artist and a writer and these two professions dictated the dualities of his personality. As a writer he was described as being a recluse. His artist side was described as being a bit of a socialite, a Gatsby figure so to speak.
We were given an interview session with “the client”, which was Tony in character, and we asked every possible question we could come up with that would help us to design as customized a house as possible. During the interview, it became clear to me that the client needed two houses. The artist and the writer had too specific needs to be met in one home. So, I moved the project forward with the concept of combining two houses into one form.
I tested the number of ways that a two houses could be combined and then decided to continue to play with the gesture of inserting one form into another, in order to disrupt an otherwise normative experience. The challenge for me at first was what forms to combine. Do I design two houses completely independent then combine them? Do I take a typical Kitsalano Arts and Craft home and mess with it? Or do I take two different shapes and combine to make a more sculpturally composed form? After playing with plasticine, chipboard and Styrofoam for days on end I decided to keep it really simple and use the typical form of a house. I used a rectangle with the golden ratio and a 45-degree pitch for the roof and then took a scaled down version of this and shoved it inside. 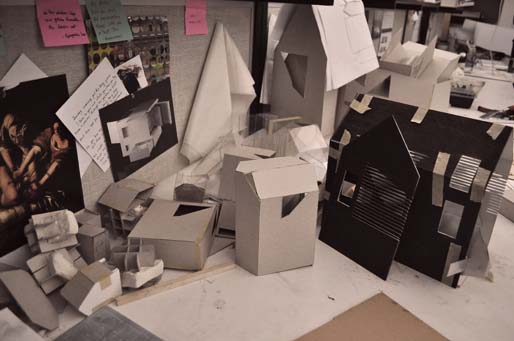
This is where the fun began. I spent another several days optimizing the way the two houses fit together in order to harvest as many specific moments as possible and create a diverse range of spaces so that the needs of both the writer and the artist could be met. I was really interested in creating an unpredictable sequencing so that areas could be truly private for the writer because they would be almost undetectable by guests.
After coming close to resolving the spatial issues I began to test material choices. I wanted these to enhance the different spatial qualities and exaggerate the fact that there was something very alien happening inside otherwise typical looking home. I decided to clad the exterior of the house in burnt cedar paneling. There was an installation outside of the Shangri-la in Vancouver that had a pavilion built with wood using this Japanese technique (called shou-sugi-ban) and it looked so incredibly beautiful I had to poach it. Apparently, the charring the wood also protects the wood from moisture and rot making it ideal in Japanese or Pacific Northwest climates. For the inserted house I decided to use brushed steel. I liked the contrast between a material that was so affected by the elements and one that was impervious to them.
Towards the end of the project I felt like I hadn’t acknowledged the site we were given at all. Although, the point of the project and studio was to explore spatial devices a lot of details throughout the house remained unresolved because I had ignored what the residential property we were given to design on had to offer. It was a huge lot next to a ravine that overlooked Jericho beach in Kitsalano. It had a small stone driveway through 50-foot douglas fir trees that opened onto a grassy area that eventually fell off onto the beach with a small cliff. I put the house in the flat grassy area facing the water, an obvious choice but it didn’t connect to the driveway in any way. Also, because of the way you enter the house, I had to sink the main living area almost 3 metres below the ground. Unfortunately this prevented the house from opening onto the landscape at all, so as a last ditch effort I tacked a little sunken walk out terrace onto the kitchen. It’s a sad little space considering the surroundings. 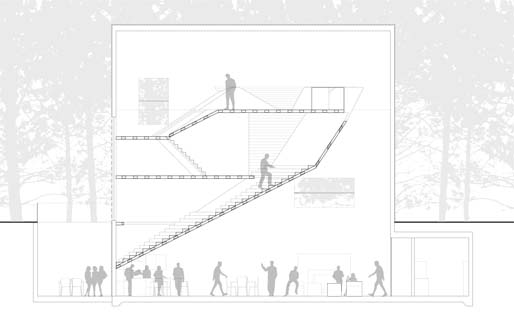
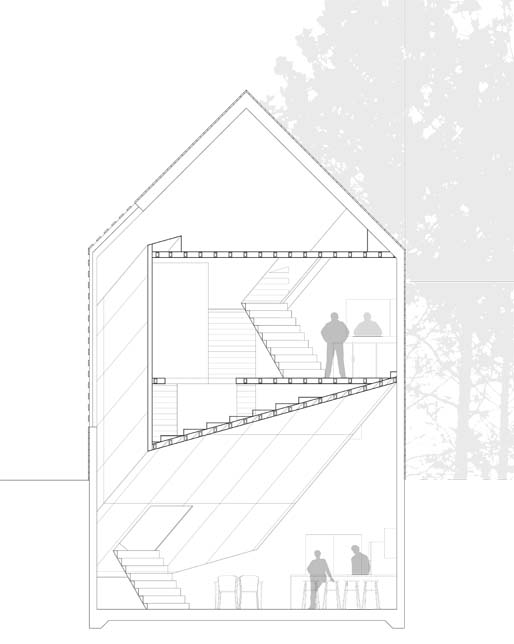
The final jury included Tony’s studio, Tod MacAllen of Molo, and Patricia Patkau of Patkau Architects and our client himself, Douglas Coupland. I was the lucky student chosen to present last and after 7 hours of presentations the jury was still very enthused by my final product. Comments included “its really cool” and “that’s an unfortunate little patio”. Overall though, it went well and we had a hell of an end of semester party when it was all over. 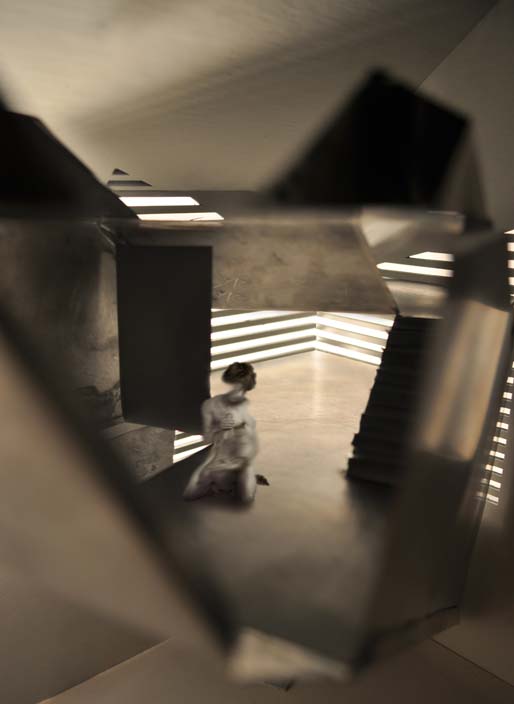
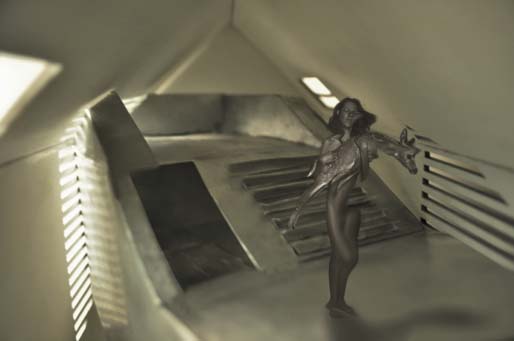
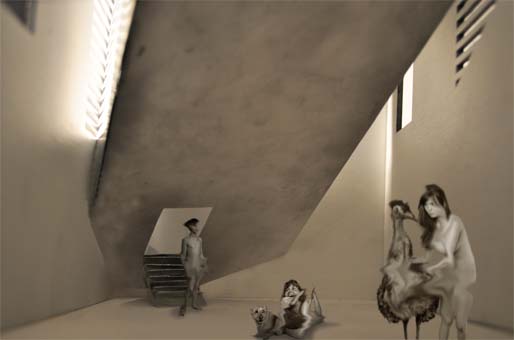
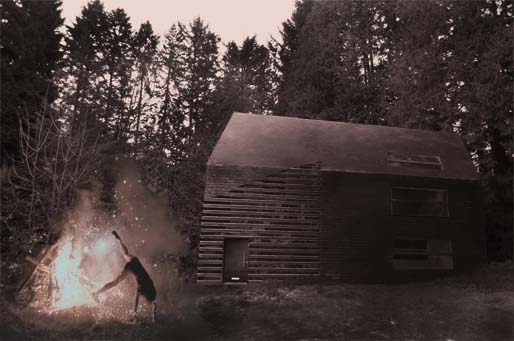



No Comments
Block this user
Are you sure you want to block this user and hide all related comments throughout the site?
Archinect
This is your first comment on Archinect. Your comment will be visible once approved.