
Douglas Coupland, the Canadian author, also buddies with our Professor Tony Robbins was the surprise client for our final studio project.
After the installation gallery and precedent studies we tasked with designing a small house for a hypothetical client. The client was described as an artist and a writer and these two professions dictated the dualities of his personality. As a writer he was described as being a recluse. His artist side was described as being a bit of a socialite, a Gatsby figure so to speak.
We were given an interview session with “the client”, which was Tony in character, and we asked every possible question we could come up with that would help us to design as customized a house as possible. During the interview, it became clear to me that the client needed two houses. The artist and the writer had too specific needs to be met in one home. So, I moved the project forward with the concept of combining two houses into one form.
I tested the number of ways that a two houses could be combined and then decided to continue to play with the gesture of inserting one form into another, in order to disrupt an otherwise normative experience. The challenge for me at first was what forms to combine. Do I design two houses completely independent then combine them? Do I take a typical Kitsalano Arts and Craft home and mess with it? Or do I take two different shapes and combine to make a more sculpturally composed form? After playing with plasticine, chipboard and Styrofoam for days on end I decided to keep it really simple and use the typical form of a house. I used a rectangle with the golden ratio and a 45-degree pitch for the roof and then took a scaled down version of this and shoved it inside. 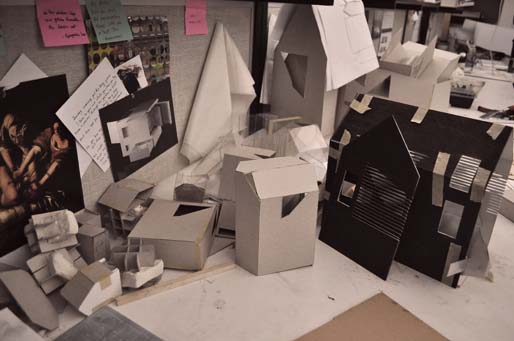
This is where the fun began. I spent another several days optimizing the way the two houses fit together in order to harvest as many specific moments as possible and create a diverse range of spaces so that the needs of both the writer and the artist could be met. I was really interested in creating an unpredictable sequencing so that areas could be truly private for the writer because they would be almost undetectable by guests.
After coming close to resolving the spatial issues I began to test material choices. I wanted these to enhance the different spatial qualities and exaggerate the fact that there was something very alien happening inside otherwise typical looking home. I decided to clad the exterior of the house in burnt cedar paneling. There was an installation outside of the Shangri-la in Vancouver that had a pavilion built with wood using this Japanese technique (called shou-sugi-ban) and it looked so incredibly beautiful I had to poach it. Apparently, the charring the wood also protects the wood from moisture and rot making it ideal in Japanese or Pacific Northwest climates. For the inserted house I decided to use brushed steel. I liked the contrast between a material that was so affected by the elements and one that was impervious to them.
Towards the end of the project I felt like I hadn’t acknowledged the site we were given at all. Although, the point of the project and studio was to explore spatial devices a lot of details throughout the house remained unresolved because I had ignored what the residential property we were given to design on had to offer. It was a huge lot next to a ravine that overlooked Jericho beach in Kitsalano. It had a small stone driveway through 50-foot douglas fir trees that opened onto a grassy area that eventually fell off onto the beach with a small cliff. I put the house in the flat grassy area facing the water, an obvious choice but it didn’t connect to the driveway in any way. Also, because of the way you enter the house, I had to sink the main living area almost 3 metres below the ground. Unfortunately this prevented the house from opening onto the landscape at all, so as a last ditch effort I tacked a little sunken walk out terrace onto the kitchen. It’s a sad little space considering the surroundings. 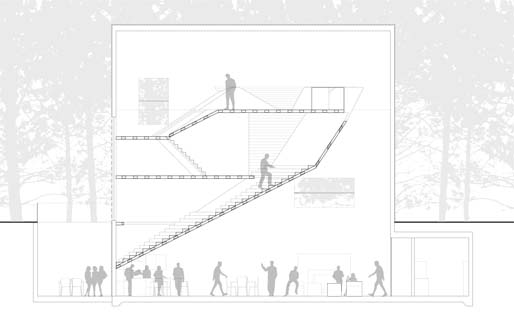
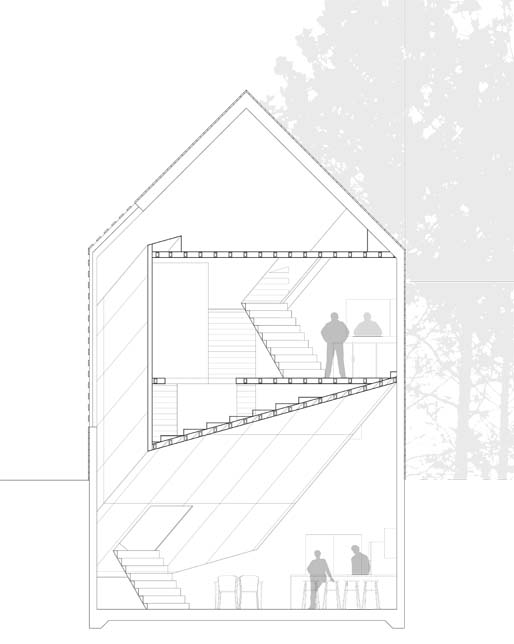
The final jury included Tony’s studio, Tod MacAllen of Molo, and Patricia Patkau of Patkau Architects and our client himself, Douglas Coupland. I was the lucky student chosen to present last and after 7 hours of presentations the jury was still very enthused by my final product. Comments included “its really cool” and “that’s an unfortunate little patio”. Overall though, it went well and we had a hell of an end of semester party when it was all over. 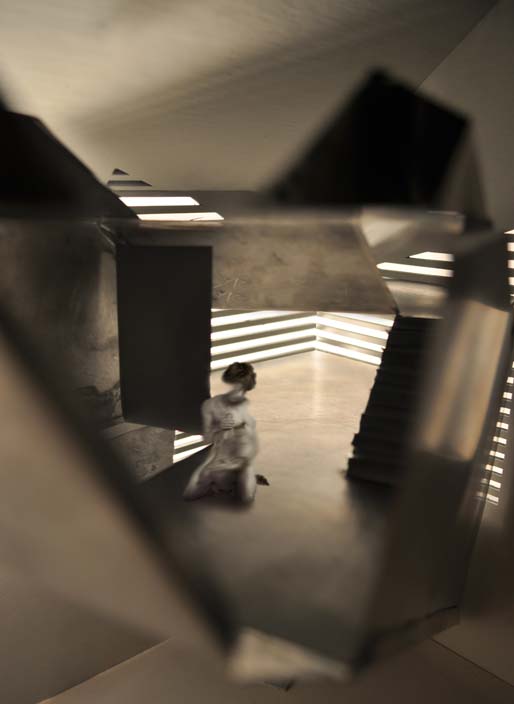
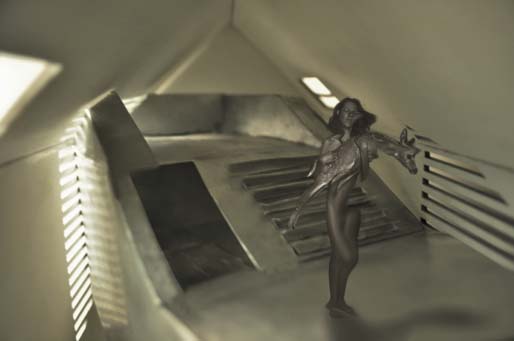
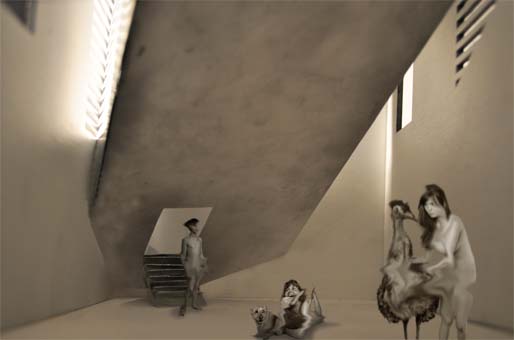
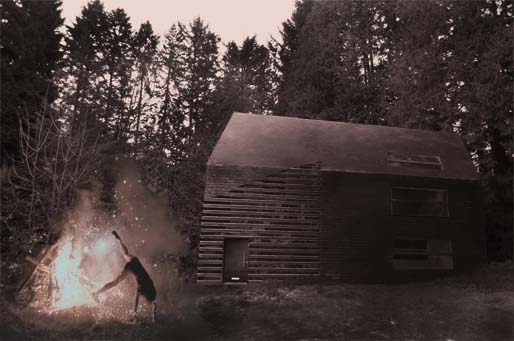
Our third studio project was called ‘Gallery for One’. The point of the project was to choose a work of art and design a space to house only this piece. The hypothetical site was on UBC’s main mall next to our Belkin Art Gallery, on an enormous strip of grass. With such a simple... View full entry
For those of your who don’t know Tony Robins, he is a Vancouver-based architect who has been in practice for over 20 years. After graduating from Oxford he began by designing six townhouses in Kitsilano and has since designed a number of Vancouver’s best buildings including the... View full entry
Once again, I find myself almost a year behind in posts. Since last summer I have had my best studio so far, instructed by Architect Tony Robins; spent a term in London at the AA; and got a job at BIG in Copenhagen for the summer. But, before we get into all that I’ll start off at the... View full entry
Thanks for everyone’s interest in my research on Morocco this summer. I have gotten a lot of questions about it being published. It’s not likely, but, I did a small side project that was published in the Canadian journal On Site Review in its 24th issue on migration. The issue is on... View full entry
On the south-east corner of Vancouver’s false creek the largest ‘Green’ housing development is currently under way. This includes the 2010 Olympic village. During the construction of the Olympic village hundreds of sheets of wheat board were used to protect the appliances and... View full entry
This summer I was able to do an independent project under the direction of Professor Daniel Millette. Another student and myself, under his advice, decided to investigate the medina of Marrakech and set off on a month long tour of Morocco. When we arrived in Marrakech in mid-May we weren’t... View full entry
Schools back in session and lots of exciting things are happening in Lasserre. For anyone in the area who is interested, there will be presentations by each of the four shortlisted candidates for the new architecture building this month. On Thursday September 23rd Patkau Architects will present at... View full entry
This year a search took place for a new director of SALA and several great candidates were short-listed, giving presentations at the school. It was a really wonderful opportunity to speak to esteemed academics from all over the continent and hear what they have been working on in their practices... View full entry
I can’t put down Aldo Rossi this summer! We had read excerpts from The Architecture of the City in our Themes in Architecture course in the fall semester, but I just finished the whole thing and it is amazing. Additionally, I keep rereading paragraphs from his Scientific Autobiography... View full entry
This semester I had the opportunity to work with a group of students from across SALA on the Gerald D. Hines/Urban Land Institute student urban planning competition. Other than in the introductory workshop at the beginning of the year this competition was the first time I had been able to work on... View full entry
While the School of Architecture at UBC has a very even demographic split this spring's thesis exhibition represented a rare sample of graduating students made up of almost 80% women. At UBC, similar to many other schools I am sure, advanced placements and co-op and exchange opportunities, among... View full entry
Does anyone else constantly get asked by those outside the industry: “What kind of architecture do you want to practice?” Now that I have completed my first year at UBC everyone seems to be asking me this. It’s not a big deal when I hear it from friends from business school or... View full entry
The culture of making, as I have stated before, has been the reason for my absenteeism from the school blog project over the past few months. This studio course is fairly new to the curriculum at UBC, having only been introduced to the first year requirements 3 years ago. It is an incredible... View full entry
Design Media is an essential part of the first year curriculum at the School of Architecture at UBC. In the fall, M.Arch I as well as B.Ends (Bachelor of Environmental Design) students take Design Media I together. This class helps to introduce hand-drawing skills and familiarize students with... View full entry
Catching up Excuse the delay in posts this studio was a busy one… if not THE busiest one in our curriculum. I will pick up from where I left off and write about all the significant events of the past semester in arrears. One of the more exciting, or should I say publicized, events in the... View full entry
Our first studio project concluded on Friday and the heaps of bamboo reeds, twine and lycra that have filled our studio for the past two weeks turned into some incredible little tents and shelters. The purpose of this first project was to explore materiality and gain hands on experience with... View full entry
Two days left until this years Graduation Projects (Thesis Projects) are due and the thesis student’s studio is a mad house. About fifteen students will be presenting their M.Arch grad. project this weekend and each have enlisted the help of lower year students to help put the finishing... View full entry
Second Semester is off to a quick start with our first studio project due next week. The second semester of first year at UBC follows up the introductory studio with the second core studio called “ A Culture of Making”. This studio introduces key issues of material culture in... View full entry
The final project for the first term studio was a big one this year. In past years the semester was finished with the “Odd Couple” assignment, in which students designed a house for two people with very specific and opposing needs. This year we were given a slightly more ambitious... View full entry
With such a thorough site analysis having been completed for our third project it was no surprise when we were immediately given the challenge to create a new intervention to replace the courtyard that currently exits on the site. This project asked us to create a new public space between the... View full entry
Our third studio project was a group project that served as a site analysis for our final two projects. All three studio sections were given the same site: the interior of a city block in Vancouver’s west end, between West Pender, Bute, Thurlow, and Melville streets. This block has six... View full entry
After our first studio project, Garmenture, was completed most of my class took the weekend to catch up on work for our other core courses before we were presented with our next studio project the following Monday, September 28th. This project is not quite as infamous as Garmenture but it was much... View full entry
October has been an exceptionally busy month with midterms, essays and the wrapping up of the first three of our studio projects for the term. I have yet to pull any all nighters (some people in my studio are up to 7 for the term) but I haven’t been doing much other than school work and had... View full entry
Here is the "poster" for our lecture series this year: September 23: The Roadshow, 9 Canadian Architects and Designers Architectural Landscapes of Canada 7:00 pm, UBC Lasserre October 22: Mason White Coupling Principal, Lateral Office/InfraNet Lab, Toronto 6:30 PM, UBC Lasserre 104 October... View full entry
Last weekend I had the opportunity to help put some of the finishing touches on a senior design/build project in the downtown east side. The studio was led by Inge Roecker an Assistant Professor at UBC SALA who also runs her own practice: Asir Architekten in Stuttgart and Vancouver. The project... View full entry
School has officially started. No more workshops, no more downtown studio, and no more pass/fail grading. This week has been an exciting introduction to the first semester of the M.Arch core sequence. For the 40 of us who do not have advanced placement we will take three courses: Structures... View full entry
The week before Labour Day weekend was the annual Introduction Workshop for all incoming Architecture and Landscape Architecture students. It was 6 days long and, similar to the optional drawing workshop the week before, it was a lot of fun. Both of the workshops were held in SALA’s downtown... View full entry
"If you ask white people what they love about cities they don’t live in, they will say “restaurants,” “culture,” and “architecture.” They just can’t get enough of old buildings or ultramodern buildings next to old buildings. If you want to fit in... View full entry
The School of Architecture offered an optional drawing workshop the week of August 24th. My first thought was to skip it in favour of having a week’s vacation between work and the start of school. I was fairly confident that I could draw as well as I needed to for any of our first year... View full entry


