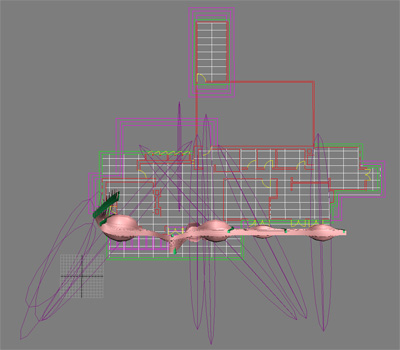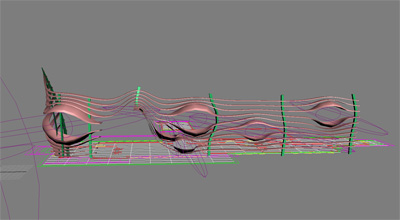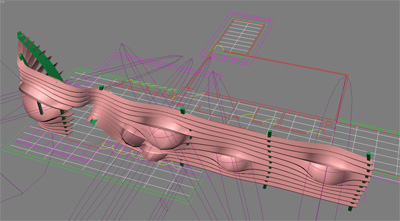
Aug '05 - Jan '11
Kipnis gave us an exam on Tuesday. Or rather he asked one of the students to administer an exam for him. We were urged to think as little as possible; use any resource we wanted, including internet, chatting with classmates, and the library; and be concise (25 words or less) in our answers to questions like "What's the difference between freedom and democracy?" and "Given the daily need for familiarity and repitition in our lives and buildings, why would an architect ever bother to experiment?" We also had to do short building analyses. It was a fun test... we'll see how it all works out.
In studio, we're designing new building components for the Usonian Baird House. I'm doing a sunshade, specifically. Here's my early digital model... y'alls get to see it before my studio prof:

Finally, the opportunity to use vectors! Peter would be so proud. The vectors are generated from major axes and from views from specific places at specific heights.
There is a transition from a traditional sunscreen on the south side (long) to an eggcrate strategy on the west side (short). Still needs tweaking for function.
I'll be shortening the space warps to create exact overhangs specific to the sunshade depth requirements at the openings, trimming some of the interior warp effects. In the meantime, I want to show the vectors. Refine later.
Any suggestions on how to model this physically? Rhino unroll?



1 Comment
based on your color scheme, i think you already know that Silly Putty is the best choice of modeling material.
(you're going to have to show me how to use a space warp, i've been trying to do something similar on my project, but had no clue how.)
Block this user
Are you sure you want to block this user and hide all related comments throughout the site?
Archinect
This is your first comment on Archinect. Your comment will be visible once approved.