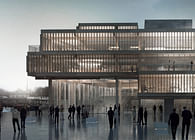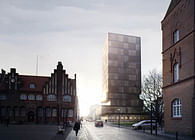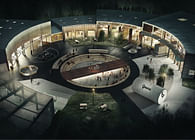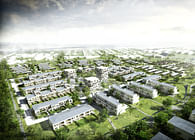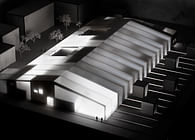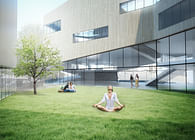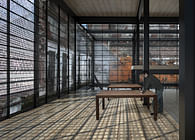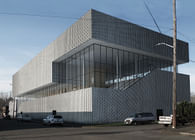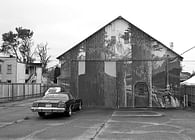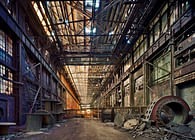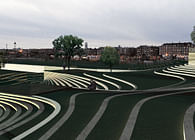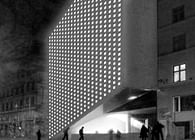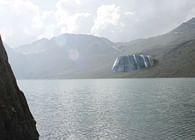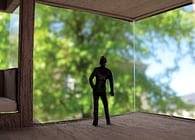
Urban Anthill: Las Vegas Youth Hostel
Location: The Strip, Las Vegas, Nevada, USA
A HOUSE IN THE CITY: LAS VEGAS YOUTH HOSTEL
The Las Vegas metropolitan area has been one of the fastest growing in the United States in the past 20 years and represents a very different urban context contrary to the European tradition. The Las Vegas Strip is arguably one of the most difficult architectural contexts to work with; Shopping opportunities, massive iconic buildings, climate controlled city spaces, thematized buildings and a car based urban context will mostly surround the project which will be placed on a parking lot on The Strip by the Luxor Hotel. The Las Vegas Monorail passes through the site.
The assignment was to create a youth hostel with a minimum capacity of 200 people. The objective is to create a reasonably priced alternative when staying in Las Vegas but also to create a unique environment that can attract guests in a context of an abundance of places to stay
Las Vegas, Nevada is located in the middle of the Mojave desert which comes with a very hot and dry climate. Packed with hotels and casinos, the city of Las Vegas is consuming a huge amount of energy to keep tourists cool during the day at all times of the year with traditional air conditioning units. The whole concept of Las Vegas is by definition, not a sustainable one.
The architecture of Las Vegas (specifically on The Strip) is a post-modern pastiche of iconic buildings from around the world. By tapping into the fascination of icons and combining it with the relevancy of sustainable design, the cooling tower often associated with nuclear power plants, is an icon of power and energy. Redesigning the concrete tower to fit the climate of Las Vegas, and attaching apartments to the inside of it, the idea is that a lot of power can be saved in the form of natural ventilation. The concrete shape that rises from the ground is molded into three towers. Two for catching the heat of the sun to heat the air at the top which will cause the hot air to rise and create a vacuum that sucks in cool air to the big internal space and the apartments through the third “melted” tower, creating a natural ventilation flow through the building. To enhance this effect, the main air intake, the third “melted” tower (which also acts as the main entrance), is oriented toward the prevailing wind from the South West to catch as much fresh air as possible. By “melting” the third tower, it will also allow for the monorail to pass through the site uninterrupted.
By taking inspiration from the cooling towers (and burrowing from the concepts of the Solar Chimney and Persian wind-catcher), deformed and melted as the pocket watches in Salvador Dali’s painting “The Persistence of Memory” as humorous reference to the warm desert climate, to create a surrealistic concrete landscape and a pleasant place to be during the breaks from the endless party that is Las Vegas, hopefully, this naturally ventilated youth hostel can stand (in contrast to the mass air-conditioned hotels on the Las Vegas Strip) as an example for sustainability, and as an icon in its own right. Although this kind of building could probably be executed in a less dramatic and more cost-efficient manner, it is as much a statement trying to provoke people to think about sustainability and the buildings of our future, as it is a sustainable building. The building does what it looks like, which you might call sustainable communication, and that is also a part of sustainable design.
The floors are situated on the inside of the North side of the building in order to stay out of the sun with the view towards the Strip to the North, while still having the apartments connected to the big cool atrium. As seen on the diagram to the right, each floor is separated from the next with a gap that continues all the way through the facade to allow for the wind to pass through more easily and reach more corners of the building, also increasing the surface area of the floors to allow for more heat to escape through the material, which has been absorbed from the rooms. In addition, the floors are offset out over the edge of the preceding floor to catch the wind more easily. The rooftop terrace at the top of each tower is also separated from the floors with a gap to prevent the sun from heating up the floors below when the sun is at its highest in the middle of the day.
By strategically placing insulation in the outer walls around the air intake (oriented towards the prevailing wind, which is to the South West in Las Vegas) less heat will be generated at the inner surface in that part of the building and thus enhancing the effect instead of being counter-productive for the natural ventilation. Additionally, insulation is inserted at the sides of the two high-rises where the apartments meet the outer walls, so less heat will enter the bedrooms.
- Chris Gotfredsen, 2010
Status: School Project
Location: Las Vegas, NV, US
Additional Credits: Andreas Klok Pedersen, Studio Instructor
Final review board: Finn Selmer, Mike Martin, Daniel Kidd, Andreas Klok Pedersen
