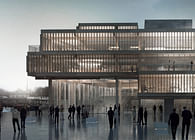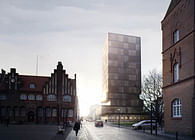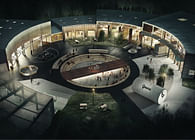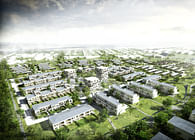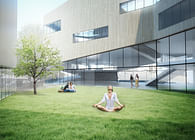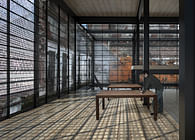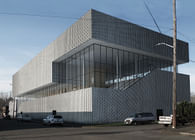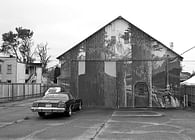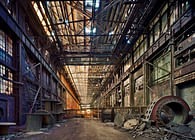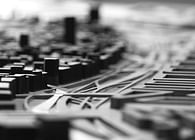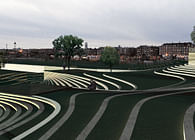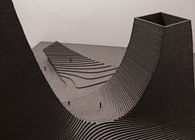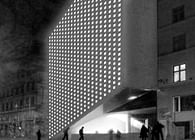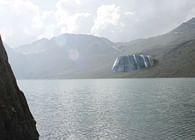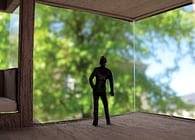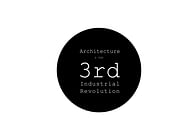
TRAINSFORMATION / REINCARNATION
An exhibition hall in “Dissolving the City” Masterplan, Vesterbro Railyard Year 2030
For the Bachelor Thesis, students were asked to revisit their master plans for the Vesterbro Rail Yard 2030, pick a site and insert a 5,000 m2 multifunctional cultural building into the masterplan. The Bachelor thesis assignment is a combination of the previous assignments: housing, sustainability, cultural functions and urban response should be considered.
Approximately half of the programmed spaces are dedicated to an exhibition hall without a permanent collection, with an exhibition space of 2000 m2, a lobby with a front desk box office, wardrobe, offices for administration, receiving/loading, storage and workshops for the maintenance of art and preparation for exhibitions. The remaining program consists of a restaurant, café, museum shop, lecture hall / movie theater, library and 1000 m2 for temporary housing for visiting artists.The exhibition hall is conceived as a transformation of an old train car paint shop, situated where the dissolved blocks from the new part of the city from “Dissolving the City” meets the old train industry buildings. The outer shape has been reincarnated in the form of a translucent facade, which intersects the social urban villa courtyard that meets the building on the western side. The building becomes an integrated part of the courtyard and appears as a luminous apparition that haunts the newly built neighbourhood.
The old railroad tracks from the original paint shop are preserved and equipped with cubic frames that can be moved back and forth on the railroad tracks, which enables maximum flexibility in the big exhibition space of the building. The frames are equipped with detachable walls and roofs for a wide variety of different spatial combinations. The cubes could function as darkrooms for the exhibition of small objects, or by detaching all the walls, objects can be suspended between the frames. Big garage doors allow the cubes to be moved freely between inside and outside. In this way, curators will be able to move the cubes outdoors for exhibitions and events within the urban context.
Indoor winter gardens surround the additional program (movie theater/auditorium, library/study hall, museum store/book store, bar/café and restaurant) which gets optimal lighting from the translucent material in the facade, diffusing the light for the plants and the exhibition space. On the upper level large public rooftop terraces work together with the garage doors to function as part of the natural ventilation of the building. Depending on the season, people will occupy either the rooftop terraces or the winter gardens. In the summertime, the garage doors can be opened up and the gardens and program becomes an integrated part of the urban villa courtyard.
The residences are inserted in the northern personnel wing of the old brick building as double floor townhouses, where the top floor shares the new roof and functions as a bright social kitchen and studio.
- Chris Gotfredsen, 2011
Status: School Project
Location: Copenhagen, DK
Additional Credits: Studio Instructor: Andreas Klok Pedersen, Finn Selmer
Final Review Panel: Jakob Brøndsted (KHR Arkitekter, partner) Andreas Klok Pedersen (BIG, partner)
