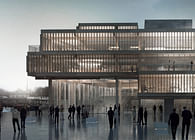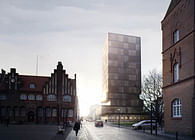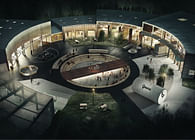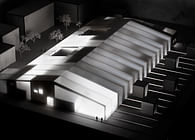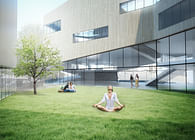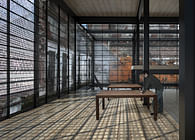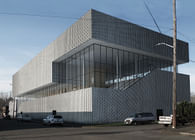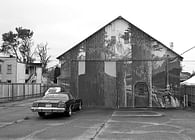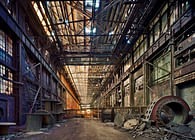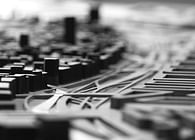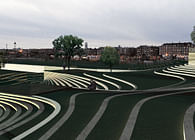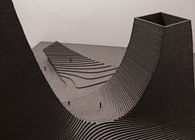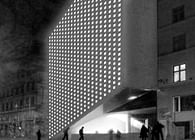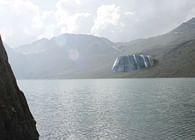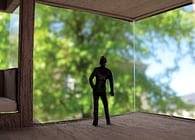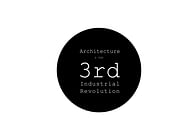
The transformation of the social housing area ‘Kildeparken’ in the eastern part of Aalborg is one of the most ambitious and visionary transformations of a socially congested residential area in modern times in Denmark. The imminent conversion process will take the area from contextual isolation to become a diverse, green and integrated part of the surrounding neighborhood.
The transformation of Ravnkildevej is an important part of the development of Kildeparken and is both going to be its own functioning neighborhood in Kildeparken and contrubuting positively to the area as a whole. With this project we think that we can transform Ravnkildevej from a worn down residential area to an attractive, divers and coherent residential area in Aalborg.
New infrastructure
The infrastructure in Ravnkildevej is transformed so that all the dead ends and big parking areas are eliminated and replaced by a new network where you can drive all the way to your house and park there as well.
New outdoor spaces
Today the central outdoor spaces in the area – both between the courtyard houses and the multiple stories houses – are big boring paved parking areas.They are now transformed into green and active spaces for the residents. We create new active outdoor spaces, bigger private gardens and beautiful surroundings to the buildings
A diverse neighborhood
The area today is very uniform and doesn’t match today’s varying housing needs. In the future there is going to be a bigger variety with new contemporary offers for new arrivers and current residents. We create both a divers neighborhood and a new architectural identity based on quality in the design of facades and materials.
Housing quality
Today the housing units are worn down and outdated. The housing quality is significantly improved with new isolated facades which gives lots of light and air and improves the indoor climate. Private gardens are expanded and are always south or west facing.
Project: Transformation, Social housing, Masterplanning | Type: Competition | Client: Himmerland Boligforening | Collaborators: KAAI, SLA | Location: Aalborg, Denmark | Size: 13 Ha | Year:2014 | Status: 1st prize | Team: Tue Hesselberg Foged, Sinus Lynge, Tina Lund Højgaard, Christoffer Gotfredsen, Yulia Kozlova, Evgeny Markachev, Barbora Jandova
Status: Under Construction
Location: Aalborg, DK
My Role: Architect
Additional Credits: EFFEKT, KAAI, SLA
