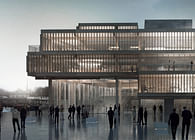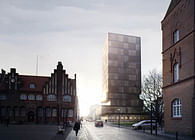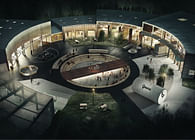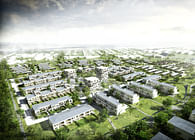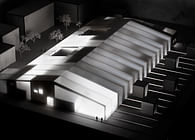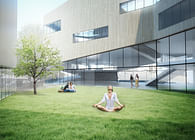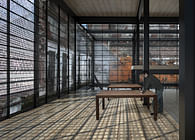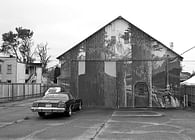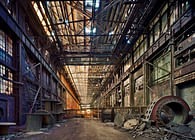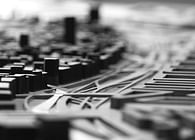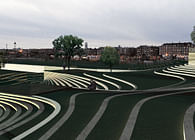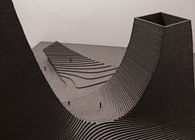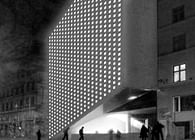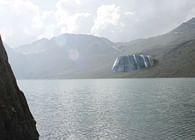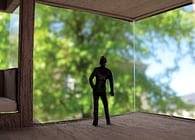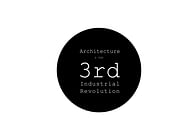
Looped: Ballard Technical & Vocational College Department of Beer + Wine + Spirits
Ballard is a neighborhood in transition, changing from largely industrial to an increasingly densified urban fabric, with more mixed used retail and apartment buildings appearing in the area in the near future. A new Ballard Technical & Vocational College will be inserted as an urban campus in the most industrial part of Ballard serving as a catalyst for this change towards this vision of an urbanized and denser Ballard.
This proposal for the Department of Beer, Wine & Spirits responds first and foremost to the issue of public space in Ballard, which the neighborhood severely lacks due to its industrial nature. The building is conceived as an extension of the street, with the main program of the brewery, winery and distillery arranged in a transparent loop that lifts up to the north through the building. A public walkway follows the loop all around, so the public can walk up and peek into the school activity. Public spaces are interjected into the loop between the three departments, serving the dual function of public tasting room and auditorium. These spaces are divided by interior and exterior garage doors, that can open up to completely unify the loop, enhancing the interaction between students of the different departments and the public, or act as completely open public spaces for performances and demonstrations.
The contrast between a controlled learning environment (especially that of a craft that involves controlling brewing, winemaking and distilling processes with a high level of precision) and an uncontrolled public space where people will be enjoying alcohol and inevitably become intoxicated is inspired by how beer was basically discovered by accident. Bringing this uncontrolled public space into the controlled environment allows for unexpected encounters and accidents to happen, and hopefully, the students will not only learn how to brew, make wine or distill alcohol in the traditional sense, but they will invent and discover new tastes and techniques, sometimes by intent and other times by accident.
The roof is equipped with an agricultural garden where the students can grow the ingredients for the product that starts its journey at the top and eventually moves down through the building, from the labs on the top floors, through the tank rooms in the loop, and down to the ground floor as a product in either the bar, shop, tasting room or exhibition space. The roof also acts as a public campus quad for the urban campus, providing views of the area.
The facade consists of a knitted brick screen of light grey kolumba brick with varying gap sizes that open up or close down filtering the light appropriately according to the program, while giving the building a heavy presence on the street, but also light in the way that the upper volume will appear to be floating, and the solid will glow up at night.
- Chris Gotfredsen, 2011
Status: School Project
Location: Seattle, WA, US
Additional Credits: David Strauss, Studio Instructor
