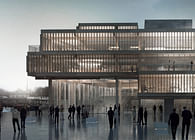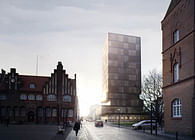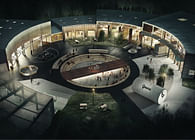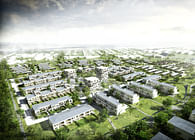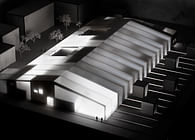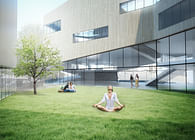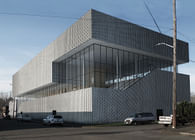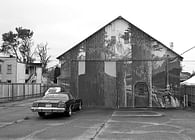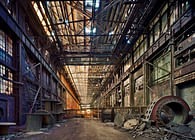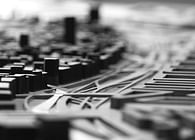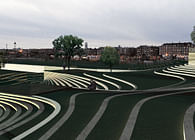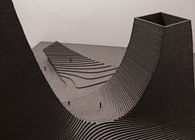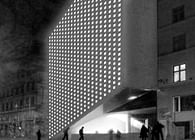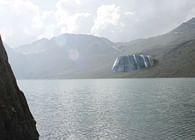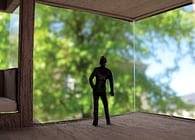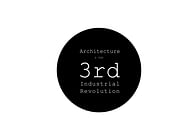
A FRAME FOR (RE)INVENTION & (R)EVOLUTION
Location: GEORGETOWN, SEATTLE, WASHINGTON, USA
The new Georgetown Maker Lab will be inserted at the former Stock-house wall fragment of the old Rainier Brewery in Georgetown, Seattle which has become a landmark and a tourist attraction ever since its partial demolition in 2007. People have their wedding photos taken at the gritty and yet beautiful and colorful backside of the wall, and entire groups and organizations are devoted to saving it from demolition. When inserting this Maker Lab into a context where the existing condition has become completely objectified almost to the point of worship, there were several things in addition to the program to consider in order to make an appropriate response.
The Georgetown Maker Lab will serve as a gathering space for the vibrant artist community of Georgetown, housing a traditional machine and tools workshop, handcraft area with sowing, digital fabrication with CNC-routers, 3D printers and laser cutters, a café, exhibition space, communal kitchen and a co-working studio. Obviously this will only work if people actually go there to make things, invent and collaborate, so in order for this to happen, people will need to know that it’s there in the first place. Since the space behind the Rainier wall fragment is already a big attraction, the majority of the building volume is set back from the wall on the site, and a steel frame reaches out from the volume to support the wall structurally while still preserving the public space that people visit from all over Seattle. In this way, people can still walk up to the wall and examine its rich textures, while visibility from the southern street corner to the workshop is preserved, and the public can move all around the new transparent pavilion that displays the activities going on inside the building. Big garage doors can open up all around, connecting the café to the southern corner, the exhibition to the wall space and the workshop to the big plaza to the north.
Additionally, the southern mezzanine volume is covered with a perforated copper sheet facade that acts as both shading and signage. The screen wraps around and covers the wall while lights in between the old wall and the new screen will light up the wall and the words ‘Georgetown Maker Lab’. Wrapping the wall with the copper screen will completely merge the new and the old, removing the separation between past, present and future.
The fact that the maker lab is a relatively new concept means we don’t know what will be needed in the lab in the future as new tools are constantly invented, and the building will have to be able to evolve and adapt for reinvention which is achieved by leaving the building “unfinished”. In addition to serving as a new structural support solution for the currently structurally unsound wall fragment, the steel frame acts as a way for the Maker Lab to be flexible and expand, either by temporarily suspending fabric to create covered outdoor spaces, or by permanently adding enclosure to the frame, reinventing the building and the spaces.
Spatially, the program elements are arranged as interlocking mezzanines that strive to maximize visual connectivity in order to promote collaboration and encounters between the different user groups of the maker lab, maximizing the potential for invention.
- Chris Gotfredsen, 2012
Status: School Project
Location: Seattle, WA, US
Additional Credits: Studio instructor: Elizabeth Golden
