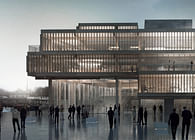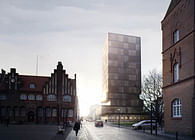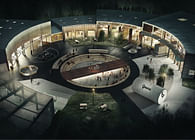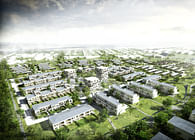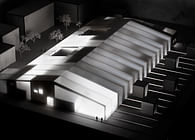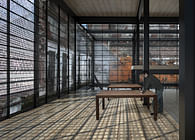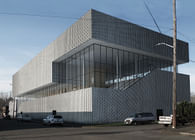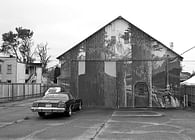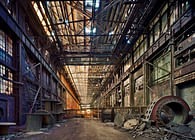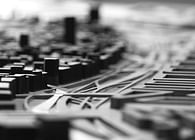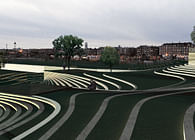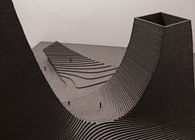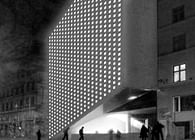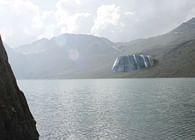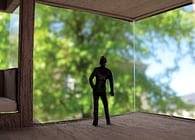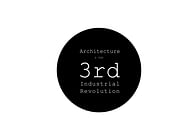
Culture House Capitol Hill
Location: Capitol Hill, Seattle, Washington, USA
Culture Courtyard Capitol Hill
This proposal for a Culture House in the Capitol Hill neighborhood of Seattle, Washington is first and foremost a response to the existing site which is located at the intersection of Madison Avenue, Pine Street and 16th Avenue.
The new Culture House connects to the adjacent Pearl Apartment building to the west and splits the site in two, creating an urban space with a grand entrance towards Madison to the south, and opening up the existing courtyard to create a more secluded green space to the Northwest. The two exterior spaces take advantage of solar exposure throughout the day, and are connected visually through a large foyer & event space in which the front desk, library, laundromat and a café are located. Large sliding doors can be opened up to physically connect the interior with the exterior.
The floor plates of the Pearl building extend into the new ‘addition’ and are then ‘cut away’ as the volume scales down towards the street, creating a succession of double and triple height spaces that the different program elements can spill out into. This move also generates the rooftop terraces that serve as outdoor work areas and hangout spaces for the Maker Lab and Communal Kitchen, while bringing natural daylight into the building. The lecture hall & cinema is located below ground where the volume meets the ground at the top of the hill, following the movement of the building volume while taking advantage of the topography of the site.
The wood-clad facade of the building wraps around into the courtyard of the Pearl building, integrating the courtyard with the Culture House, while creating new social spaces for the Pearl apartments in the circulation zone facing the courtyard.
- Chris Gotfredsen, 2012
Dorte Mandrup is the founder and owner of Dorte Mandrup Arkitekter ApS, an award winning international practice based in Copenhagen, Denmark.
Status: School Project
Location: Seattle, WA, US
Additional Credits: Peter Cohan & Dorte Mandrup, Studio Instructors
