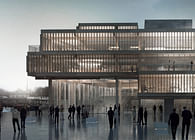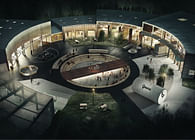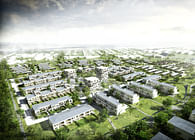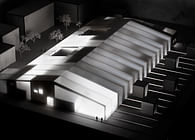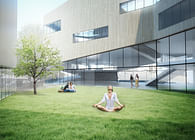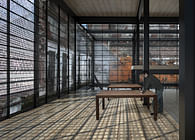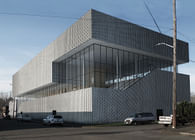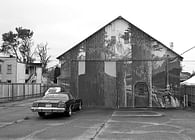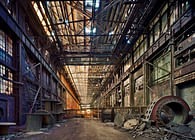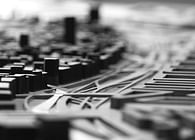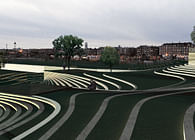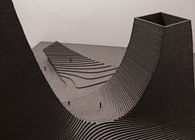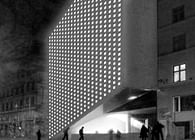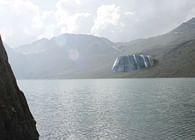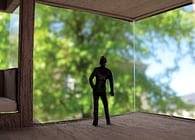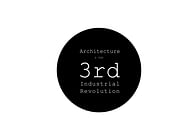
Established in the late 19th century, today, the city of Esbjerg is the 5th largest in Denmark, making it the youngest and fastest growing major city in Denmark. A boomtown of the 20th Century, Esbjerg City has emerged as the main industrial port for shipping and offshore industries in the North Sea, earning the nickname the Energy Metropolis of Denmark, with hotel rooms being in high demand as a result.
The project is located in one of Esbjerg’s most prominent sites, right next to the intersection of Torvegade and Skolegade. The building faces one of Esbjerg’s main public gardens, Heerups Have, across from the central public square Torvet, and establishes a dialogue with the city’s most important historical buildings, the old post office and the old City Hall.
The building is conceived as a tower that lands in the urban space, adapting its volume to the specific conditions of its surroundings by shifting horizontally. In the top it presents itself as a pure and abstract volume while in the bottom it reflects the human scale creating a positive experience at street level.
The shifting of the lower floors create spaces with a comfortable micro-climate for pedestrians, guests as well as passers-by, and an open ground floor with a café space for outside dining, seating and activity areas, as well as a terrace on the 2nd floor overlooking Torvet and Heerups Have.
With its warm, golden-bronze facade, the tower appears as a modern building that still respects the context, referencing as well as reflecting thesurrounding historic red brick buildings and the striking Wadden Sea sunset,
The project follows Esbjerg's tradition for prominent and beautiful towers with a strong identity and aims to activate and intensify urban life in the center of Esbjerg, establishing a new landmark and enhancing the identity for Esbjerg City, as part of the emerging architectural development of high quality in the Region of Southern Denmark
Project: Hotel Esbjerg City | Client: E. Bank Lauridsen Holding A/S | Collaborators: Arkitektfirmaet Rudolf Lolk | Location: Esbjerg, Denmark | Size: 5300 sqm | Year: 2015 | Status: In progress | Team: Tue Hesselberg Foged, Sinus Lynge, Christoffer Gotfredsen, Gorka Calzada Medina, Filipa Pita, Leonardo Portela, Yulia Kozlova, Evgeny Markachev.
Status: Under Construction
Location: Esbjerg, DK
My Role: Architect / Project Leader
Additional Credits: EFFEKT, Arkitektfirmaet Rudolf Lolk, E. Bank Lauridsen Holding A/S
