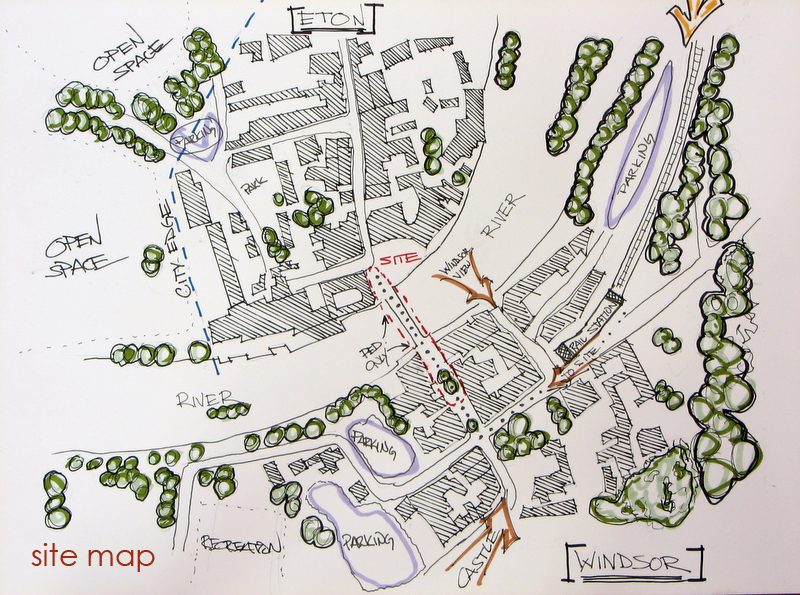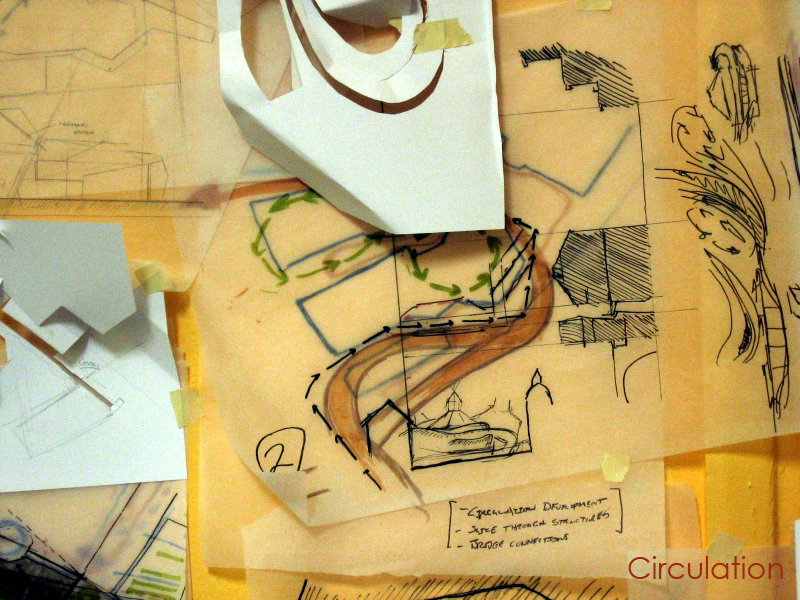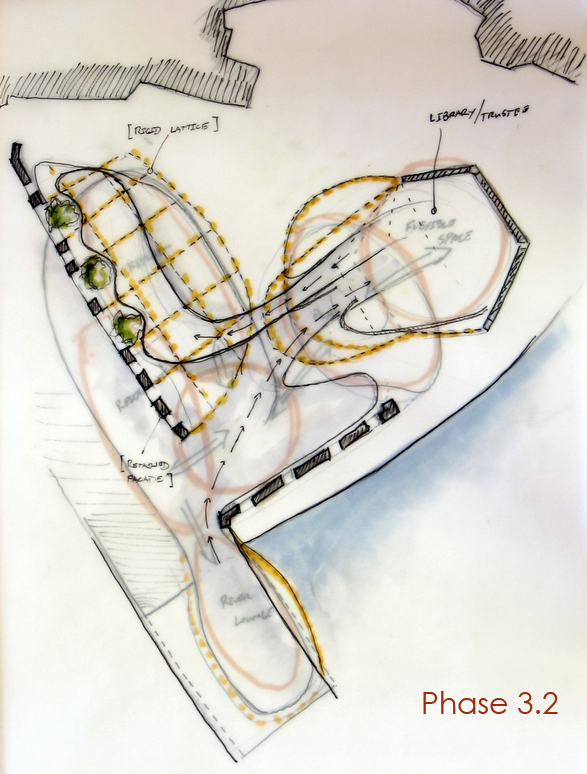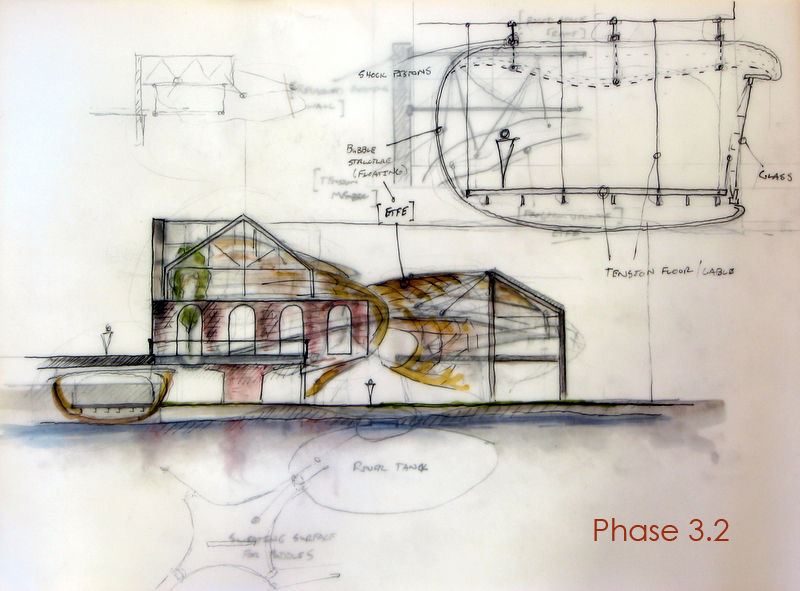
Windsor Athenaeum
Windsor U.K. -- Home of the Queen.
3 week sketch problem
The program is for the Town of Windsor and Eton. The site is located across a huge pedestrian bridge which supported by the traffic from Windsor Castle and Eton Collage. Interestingly enough the bridge is used on Saturdays for a meeting place for the boys from Eton and the girls from Windsor.
The program is a small community room for spaces for Library, Trustee's, reception, and other public areas. The Athenaeum is an important cornerstone of the two adjacent towns.
Being here in London, we are extremely limited in materials. No printer, no scanner, and expensive by-the-hour internet. A shortage of materials is not a shortage of ideas. This has offered us a great opportunity to explore alternate mediums for presenting. And in the end, we are designing just as fast and rigorous as before.
The project is a sketch problem. By that I mean it should not result in one final solution, but many. Our approach to the problem was to develop four branches to evolve from.
1. Green: To retain the existing structures and infill the outdoor space with program.
2. Circulation: To start to chip away the existing program and modify the existing structures with emphasis on circulation off bridge and thru structures..
3. Void: To completely level the site and completely inverse the two spaces.
4. Ground: To level the site and dig underground. 

.jpg)
.jpg)
.jpg)
.jpg)
The end result of our first round yielded many ideas that we implemented into phase 2. New objective: to draw upon the other ideas and merge them into two new projects. Our process was extremely collaborative. We would start on the drawings and then simply swap them and expand upon each. If we explored an idea in 3D Max, we would exchange the files and build upon them.

Phase 3.1 and 3.2 are further modifications before going into our first critique. 3.1 was a draw for more water and 3.2 kept the initial facades intact but hollowed out the innards. 



No Comments
Block this user
Are you sure you want to block this user and hide all related comments throughout the site?
Archinect
This is your first comment on Archinect. Your comment will be visible once approved.