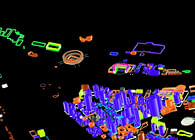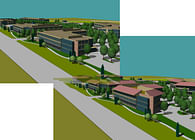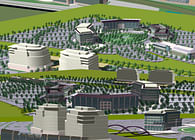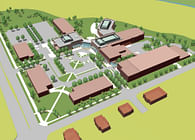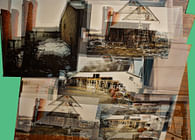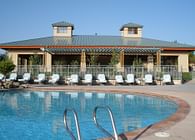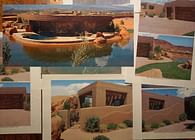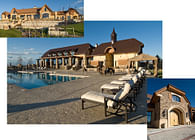
1999, The first project I worked on at OZ was for the development of a professional / multi-unit dwelling complex on the edge of a new city park and adjacent to a smaller-scaled historic residential neighborhood. During this design process computer visualization was being tested as a technique as well as being used to facilitate design decision making.
Status: Built
Location: Boulder, CO, US
My Role: Design Visualization design team member. Schematic Design Phase
Additional Credits: Deneuve Construction, Dave Carson, Principal in Charge for OZ
