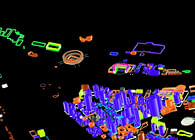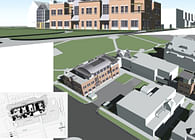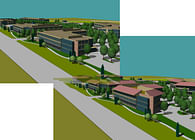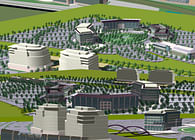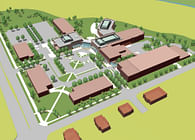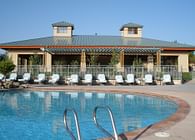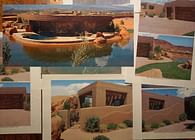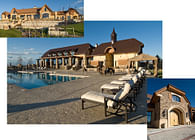
Developed while I was a consultant to the client. The project was for the green repurposing of a somewhat dilapidated barn into an art-design studio and personal recreational space. The client, Jim Zarka also a designer (Landscape Architect) and artist, had a very clear sense of what he wanted and was highly committed to experimenting with low-impact systems of both construction and operation. Having similar goals and interest in the project we collaborated and developed the minimum set of drawings to begin building. The project then entered a construction process of "field" design. New building materials were supplemented with salvage in as many places as possible, and experiments with environmental systems and post occupancy evaluations are on-going.
Status: Built
Location: undisclosed Colorado
My Role: Architecture consultant, design and technical consultant. Also contributed some of the art such as stained glass windows, canvas and environmental paintings.
Additional Credits: Owner and design collaborator Jim Zarka
