These are pictures that I took. Someone told me the name of the architect but I have forgotten. I'll give some hints if no one can get it. I took some pictures of the inside, but they didn't come out very well. The use of descending arches the around the sanctuary was pretty interesting - it is almost like the arches traced out the path of a bouncing ball. I am trying to recall whether they were catenary arches - not sure.
Not having much luck re-sizing. I guess the first 4 pics that I posted will have to do. Hopefully it's enough to get the idea - even though they're cut off a bit.
phuyaka - you're on the right track. One of the maintenance guys there told me who the architect was. I was told the architect had passed away a while ago. I was interested to see what other projects he had done. Unless he had partners who are still alive and working, I doubt there would be a website for his work.
Can't get no respect: These two images, with identical captions, appear in respected historian Carl W Condit's "The Chicago School of Architecture" (U Chicago Press, 1964). Caldwell's name is absent.
Chapel - but there is a seminary on campus - that should pinpoint it's location pretty good. It's not my school - it's just down the road from my house. I went to the good ol' state university instead - this school quite pricey.
St. Anselms College. I just found out who the architect was. It actually looks like it was two architects. I'm trying to find other works by them now.
Their website has some pics of the interior, though they're not that good.
You can barely see the big arch over the alter and the smaller ones to the side - though I didn't find out who the architects were through their website.
man that was tough.... richard koehler + nicholas isaak - st anselm's abbey church, i had to ask a friend who went there which building it was... found a write up on it in a book called New Hampshire architecture, mentions a few other buildings by them but no images, really obscure.. also couldn't find any interior images
Yep, that's what I got phuyaka. Couldn't really find any pics of their other works. According to that NH Architecture Book it seems like they might have designed one of the old airport terminals at the Manchester, NH Airport - which I have been in - a long time ago.
i haven't been in the manchester airport in about 5 years, they just finished a more recent renovation so i don't really remember the older one, i always flew there instead of going into logan to avoid boston traffic.
phuyaka - you from NH? That terminal was the one that was used up until they built the new one in the early 90's (I think). Totally separate building from the one that they just added one. I think they still use that old building, but it might just be offices.
from northeastern ma, about 15 min from the border, so from where I live that was almost closer then driving to logan, and you never have to deal with the crowds or traffic.
yeah it's a pretty garish renovation, a little on the sarcastic side, i wonder how you even live there.
Phuyaka, the building you posted is from Meixner Schlüter Wendt, and it's called wohnhaus Wohlfahrt-Laymann (or something along those lines). Coincidentally, I've recently written a post about the building on my blog: http://archipelagoes.blogspot.com/2008/04/radical-conversion.html
I'm going to search for a nice new addition to this topic, I'll post something within a couple of minutes...
ok...just to clarify...the project now being played is holz.box's masonry staggered urban building...not asplund's library competition entry (which was a hint re. the architect and/or location?!) and not architechno's step ladder building...correct?!
so, holz....any more hints...feels like northern europe...scandinavian!?
phuyaka...is the crushed glass inbedded on concrete!? nice project...couldn't find it anywhere...i can't even get a feel for location from those images...(not US, right?!) maybe, europe, asia or s.america, in that order...
yeah from what i can gather the crushed glass is embedded in a 2cm white concrete, which was meant to mimic a much older local tradition of using a quartz-stucco application. (and it was cheaper). The house is retrofit of an existing volume and sandwiched between two other houses in a long narrow lot... so there's no good images of anything but the courtyard... it's south american
Name that Architect and Building!!!
These are pictures that I took. Someone told me the name of the architect but I have forgotten. I'll give some hints if no one can get it. I took some pictures of the inside, but they didn't come out very well. The use of descending arches the around the sanctuary was pretty interesting - it is almost like the arches traced out the path of a bouncing ball. I am trying to recall whether they were catenary arches - not sure.




wtf - Some of those pics got cut off. Maybe, I need to resize them??
Yes -- you can reduce them to the necessary 420 pixels by putting width=420 after your URL -- with one space -- and before the final [/img]
thanks SDR

okay - something went wrong there
Since the image is about 1 1/2" wide (on my screen) I'd think you typed width=150. But maybe your screen is set to a different dpi ? Hmm. . .
I'll try this again -

Not having much luck re-sizing. I guess the first 4 pics that I posted will have to do. Hopefully it's enough to get the idea - even though they're cut off a bit.
Oh, they're perfectly adequate.
One thinks naturally of Gunnar Asplund's Stockholm Library.
Are you sure your interior photos are useless ? I'm intrigued. . .
I'll have to check them out again - very dark from what I remember.
is this in the states by any chance? new england?
Alfred Caldwell was influenced more by Jens Jensen. Eagle Point Park
Dubueque, Iowa. It is about 40 minutes from Spring Green Wisconsin.
I'm attaching this web site for anyone who is interested in Alfred Caldwell and Eagle Point Park. outdoors.webshots.com/album/38397048eCexxn
Yep, New England. The materail used in the building might be a good indication of the type of setting the building might be found in.
is it in nh? on a college campus?
phuyaka - you're on the right track. One of the maintenance guys there told me who the architect was. I was told the architect had passed away a while ago. I was interested to see what other projects he had done. Unless he had partners who are still alive and working, I doubt there would be a website for his work.
Thanks for the great photoset, snook_dude !


Can't get no respect: These two images, with identical captions, appear in respected historian Carl W Condit's "The Chicago School of Architecture" (U Chicago Press, 1964). Caldwell's name is absent.
snookdude...great image...very serene and beautiful...love how the stone and wood relate to each other and the site...
cou2...is it a seminary or a chapel at your campus...i am also curious about the interior
yeah im stumped, i just spent lunch break browsing nh colleges and nothing came up
Chapel - but there is a seminary on campus - that should pinpoint it's location pretty good. It's not my school - it's just down the road from my house. I went to the good ol' state university instead - this school quite pricey.
amherst?
Dartmouth?
It looks like something Anthony De Castro might have done....in New England.
St. Anselms College. I just found out who the architect was. It actually looks like it was two architects. I'm trying to find other works by them now.
Their website has some pics of the interior, though they're not that good.
You can barely see the big arch over the alter and the smaller ones to the side - though I didn't find out who the architects were through their website.
man that was tough.... richard koehler + nicholas isaak - st anselm's abbey church, i had to ask a friend who went there which building it was... found a write up on it in a book called New Hampshire architecture, mentions a few other buildings by them but no images, really obscure.. also couldn't find any interior images
Yep, that's what I got phuyaka. Couldn't really find any pics of their other works. According to that NH Architecture Book it seems like they might have designed one of the old airport terminals at the Manchester, NH Airport - which I have been in - a long time ago.
i haven't been in the manchester airport in about 5 years, they just finished a more recent renovation so i don't really remember the older one, i always flew there instead of going into logan to avoid boston traffic.
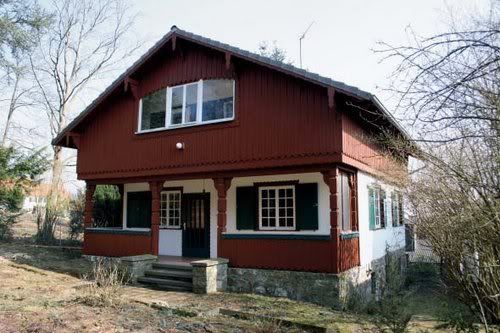
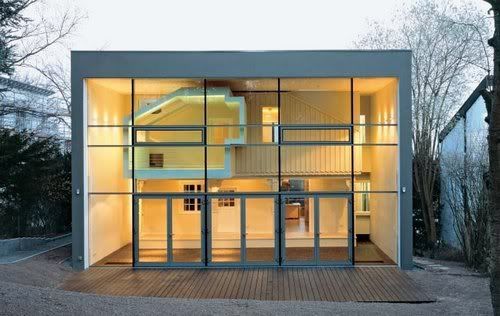
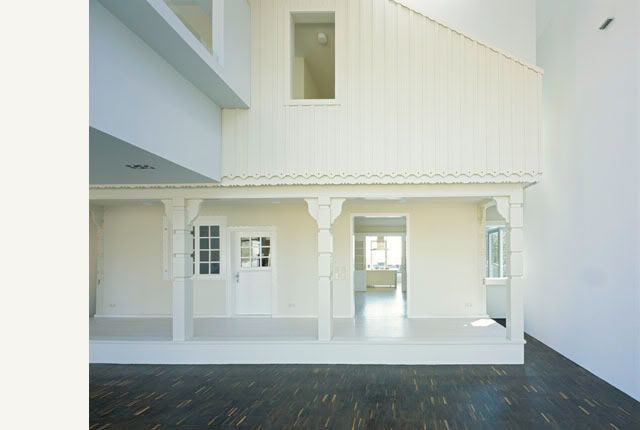
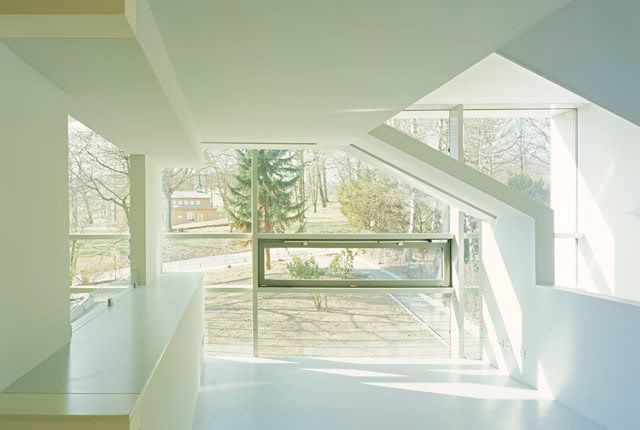
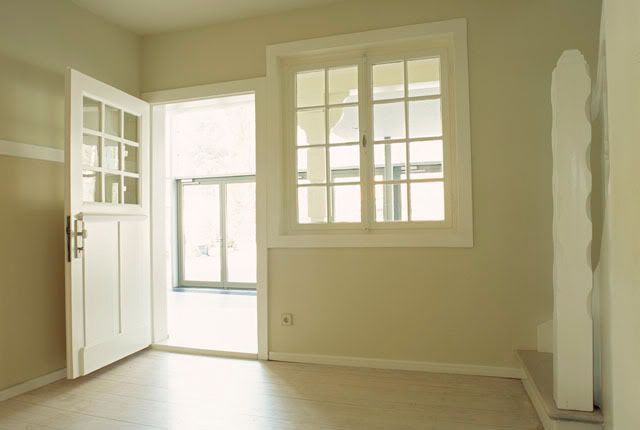
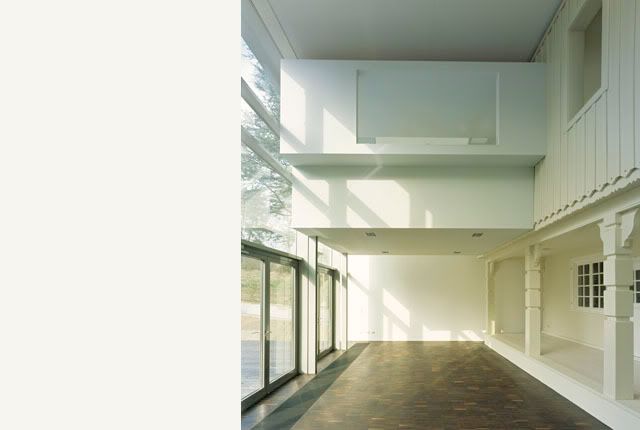
next, a rather "interesting" addition to a home:
before:
after:
ewwah. that's quite a yooookstaposition.
phuyaka - you from NH? That terminal was the one that was used up until they built the new one in the early 90's (I think). Totally separate building from the one that they just added one. I think they still use that old building, but it might just be offices.
from northeastern ma, about 15 min from the border, so from where I live that was almost closer then driving to logan, and you never have to deal with the crowds or traffic.
yeah it's a pretty garish renovation, a little on the sarcastic side, i wonder how you even live there.
Phuyaka, the building you posted is from Meixner Schlüter Wendt, and it's called wohnhaus Wohlfahrt-Laymann (or something along those lines). Coincidentally, I've recently written a post about the building on my blog: http://archipelagoes.blogspot.com/2008/04/radical-conversion.html
I'm going to search for a nice new addition to this topic, I'll post something within a couple of minutes...
simon ungers, t house
usernametaken,




that project's been done before so if you want to post another, feel free.
otherwise...
some structural gymnastics and amazing qualities of light w/ this project.
also placed in the stockholm library

ok...just to clarify...the project now being played is holz.box's masonry staggered urban building...not asplund's library competition entry (which was a hint re. the architect and/or location?!) and not architechno's step ladder building...correct?!
so, holz....any more hints...feels like northern europe...scandinavian!?
it's british...
he had an entry for the stockholm library that placed.
atp's is chilean, i think. i just saw this recently.
holz...i had a feeling it was british, but then the parked cars tricked me...plus it reminds me of a building in belgium by "Meta"...
Stephen Taylor Architects - three small houses
oui
nice pick, i'm digging the perforated metal screen.
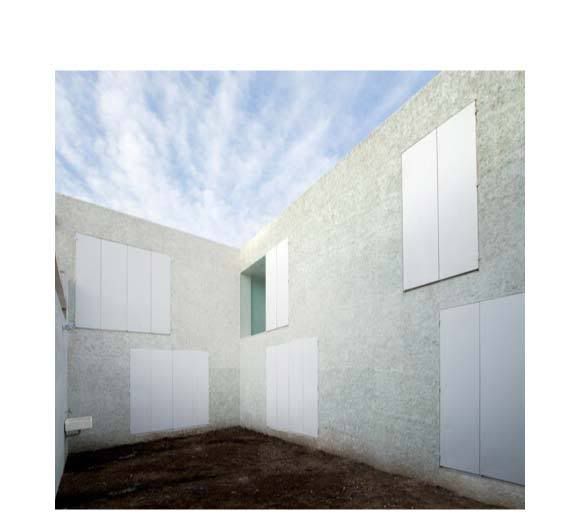
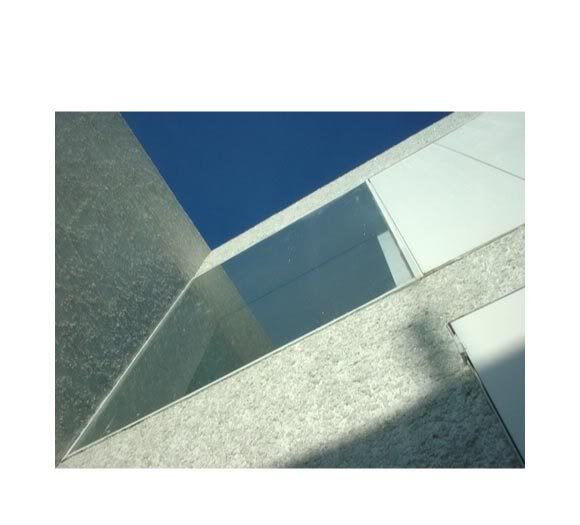
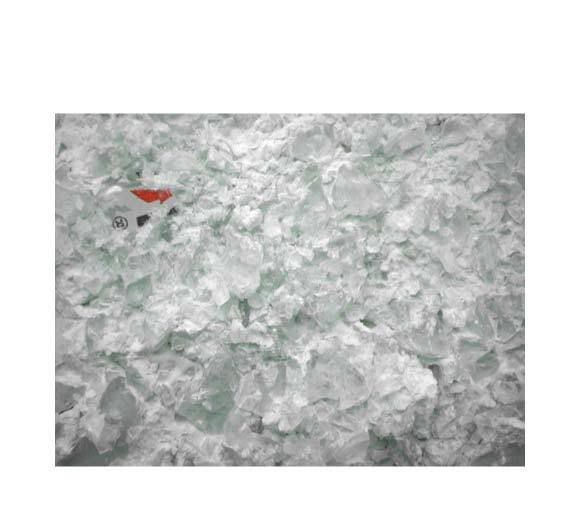
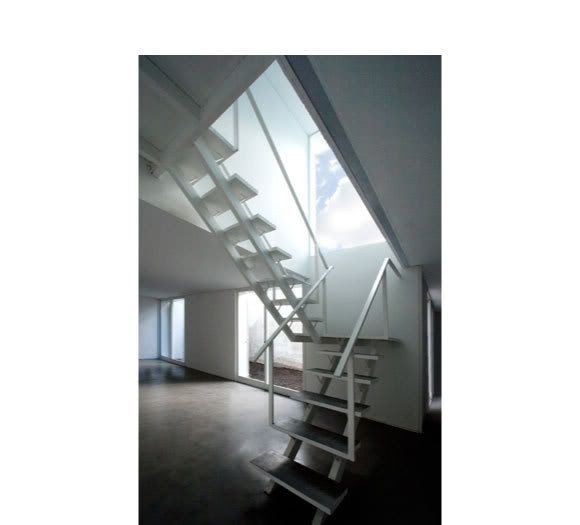
next, a low cost home with a recycled crushed glass facade:
phuyaka...is the crushed glass inbedded on concrete!? nice project...couldn't find it anywhere...i can't even get a feel for location from those images...(not US, right?!) maybe, europe, asia or s.america, in that order...
yeah from what i can gather the crushed glass is embedded in a 2cm white concrete, which was meant to mimic a much older local tradition of using a quartz-stucco application. (and it was cheaper). The house is retrofit of an existing volume and sandwiched between two other houses in a long narrow lot... so there's no good images of anything but the courtyard... it's south american
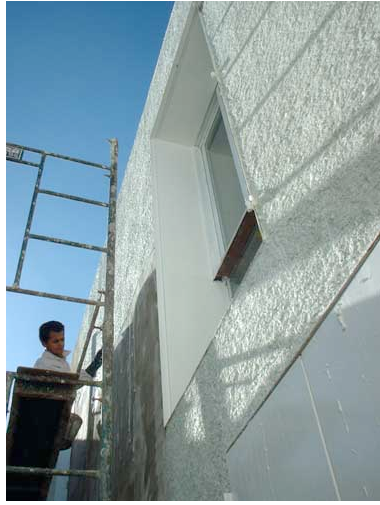
(buenos aires)
Adamo Faiden - Reciclaje Casa Chalu - found this one more by luck than anything else
good searching... pretty obscure as they don't have too much built work, but their arribenos-3182 project is getting some coverage on teh intraweb

you're up cou2
I found that project first and figured it looked like it was designed by the same firm.





Next -
[ bump ]
is it in australia?
[ / bump ]
ps. hadn't done the archinect in 5 days...kind of sad i had to bump...even though there seems to be quite a few arch. threads out there...
Block this user
Are you sure you want to block this user and hide all related comments throughout the site?
Archinect
This is your first comment on Archinect. Your comment will be visible once approved.