Oh. I'm kinda new to the real side of architecture, just graduating in 06, so I'm not up on codes. Figured 5" risers would be ok. The hand rail I get. Stupid codes. Guess someone's got to watchout for those "old folks" though.
I just checked IBC, and actually 4" is the minimum riser height - so that part is OK. But the stair would not meet dimensional uniformity (the tread depths vary), nor would it meet "landing" criteria if you tried to call it a landing.
you KNOW the contractor is going to try to propose to just fill in that missing part. which would be up to code, but the stair would have a big dorky joint thru it. Not sure if there is a floor finish on that stair or it's just concrete.
"Bring in the jackhammers" (I have a feeling I will have said that at least once before my project is finished). Thanks for sharing the stair photograph, Strawbeary.
Now the real question is: Was the edge of the stair chamfered like the side of the detail bubble?
I'm in disbelieve, also. Did your co-worker review the shop drawings for this area? Was the detail bubble on the architectural drawings or the shop drawings? (The situtation would be infinitely worse if the detail bubble was on the shop drawings...)
Today I received the stair tread photo via email from two separate sources at work. Strawbeary: how close was your original source? Did it come from your firm?
A co-worker who sits next to me forwarded the email to me. I opened it and said "Oh! I saw this yesterday" him: "Where?" me: "Online." him: "Where online?" me: "Um. a message board."
Once again, I heard it first on Archinect. Just like the passing of the crocodile hunter.
Oh NO DCA! That stair is a project from my office.
Actually the project architect on that job got it back too! In an e-mail, Check This Out! We all sent it to everyone we all knew, so it's going to go around and around I'm afraid. I thought it might happen, but thought it would take weeks. We had an unofficial poll about when one of us would get it back. But nobody guessed it would only take a day!
DCA - definitely cheap...the building itself was done for $115 per sf. Otherwise, adding a new parking lot, fixing a hornet's nest of an existing electrical situation (primarily related to the tennis court lights and other exterior stuff), and "general conditions" bring the number up a bit...
the client is a non-profit, and they have their accountant as their internal representative...so pennies are counted every step of the way. In fact, the project has suffered a bit during CA...so the execution isn't as good as it could be (in part because of last minute changes/decisions made by client and contractor, sans architect).
architechnophilia - this is actually a 12,000sf addition onto the back of an existing wellness facility, so the doors that you see below the corrugated metal volume are the back exit doors to the tennis and pool area. If you enter those doors, you are in the linear lobby volume...
The floor slab of the poolroom will cantilever over the pool. All glass enclosed poolroom. We are planning to run a pipe at the edge of the slab with LED lights behind so that we can have a color changing wall of water
job site pix from this week: a small 'alternative' school and an administration/board building for a local school district.
not the most exciting shot, but this is the geothermal well field. if it had been taken with a real camera, you would be able to see the tubes sticking up out of the ground.
Jobsite Pic of The Day
yeh, against code. and in an old folks home, so even worse.
Oh. I'm kinda new to the real side of architecture, just graduating in 06, so I'm not up on codes. Figured 5" risers would be ok. The hand rail I get. Stupid codes. Guess someone's got to watchout for those "old folks" though.
I just checked IBC, and actually 4" is the minimum riser height - so that part is OK. But the stair would not meet dimensional uniformity (the tread depths vary), nor would it meet "landing" criteria if you tried to call it a landing.
you KNOW the contractor is going to try to propose to just fill in that missing part. which would be up to code, but the stair would have a big dorky joint thru it. Not sure if there is a floor finish on that stair or it's just concrete.
i'll be keeping this thread open since i'm now at the site 98% of the time.. see? -->
"Bring in the jackhammers" (I have a feeling I will have said that at least once before my project is finished). Thanks for sharing the stair photograph, Strawbeary.
Now the real question is: Was the edge of the stair chamfered like the side of the detail bubble?
I'm in disbelieve, also. Did your co-worker review the shop drawings for this area? Was the detail bubble on the architectural drawings or the shop drawings? (The situtation would be infinitely worse if the detail bubble was on the shop drawings...)
20FEB2007
Two worlds collide...
Today I received the stair tread photo via email from two separate sources at work. Strawbeary: how close was your original source? Did it come from your firm?
A co-worker who sits next to me forwarded the email to me. I opened it and said "Oh! I saw this yesterday" him: "Where?" me: "Online." him: "Where online?" me: "Um. a message board."
Once again, I heard it first on Archinect. Just like the passing of the crocodile hunter.
that stair is too funny. But I would barter with the contractor to keep it a secret how far could you push him. What would he give if we kept it.
Oh NO DCA! That stair is a project from my office.
Actually the project architect on that job got it back too! In an e-mail, Check This Out! We all sent it to everyone we all knew, so it's going to go around and around I'm afraid. I thought it might happen, but thought it would take weeks. We had an unofficial poll about when one of us would get it back. But nobody guessed it would only take a day!
i sent it to a handful of people in the office yesterday. i've had it sent to me twice since then, both times by people not on my original mailing...
we just got it again. it's a virus!
okay..um.. BObby...
I received the photo AGAIN from a completely different source/path.
Today it was from my GC. It's kinda ironic because if a stair like that appeared on a shop drawing, I do not think they would mark it up...
arggh. all this talk of a whacked out stair and the picture in question is missing. and did i miss the name change, bobby?
not visible here either. i thought it was a japanese thing (some websites and pics aren't viewable here for some reason)...
but i did see a stair in the images section where the arrow connecting a detail symbol to a part of a dwg was mistaken for a step.
is this the stair in question?
linkhere
either way, is a humorous and sad mistake.
oh no.
From this:


to this:
Mission accomplished.
woo hoo! sexy, lb!
Thanks. Here's a little peek at the kitchen too.
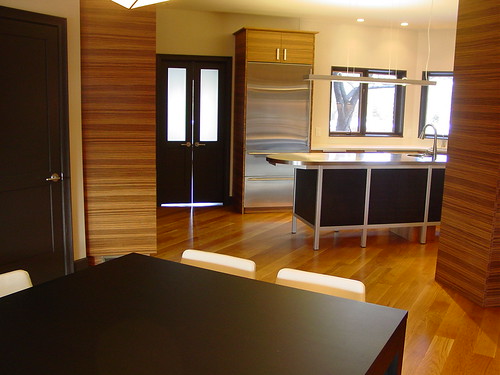
even better! i remember seeing other views of that job.
hot hot hot. huge improvement on the family room...and the kitchen is tight.






...
progress report as of 21FEB2007:
for non-pixelated versions, and more images, see the flickr construction set
from 18OCT2006 - 21FEB2007
lb both hands clapping!
Great 180, liberty bell. I thought the "before" photo was the reception desk of a doctor's office that hadn't been touched since 1981.
AP: What is the cost/sf of your project? I would like to think that it's an inexpensive building that uses common materials in beautiful ways.
questions.
lb - loving the transformation. What is the colour on the doors to the rear. Loving it. In an instant you made the interior light, airy, refined.
10 points (or pints) for you
questions.
AP where's the entrance of that thing. And when's handover...next time you are doing the fenestration of my next elevation | building.
36 apartments, in Harlingen, the Netherlands
more in this flickr set
DCA - definitely cheap...the building itself was done for $115 per sf. Otherwise, adding a new parking lot, fixing a hornet's nest of an existing electrical situation (primarily related to the tennis court lights and other exterior stuff), and "general conditions" bring the number up a bit...
the client is a non-profit, and they have their accountant as their internal representative...so pennies are counted every step of the way. In fact, the project has suffered a bit during CA...so the execution isn't as good as it could be (in part because of last minute changes/decisions made by client and contractor, sans architect).
architechnophilia - this is actually a 12,000sf addition onto the back of an existing wellness facility, so the doors that you see below the corrugated metal volume are the back exit doors to the tennis and pool area. If you enter those doors, you are in the linear lobby volume...
thank you both for your kind remarks.
rutger, nice project.
lb that is a great transformation you did. are they the same owners?
AP, you are getting a lot of experience from that building. in my time that detailing was really hot and only done in starchitect's offices
You have shamed me, LB.
I will work harder.
more pics of my project...lap pool being formed
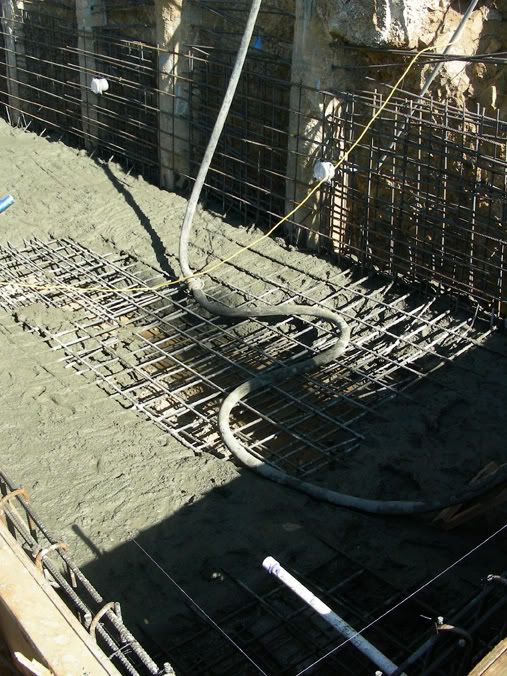
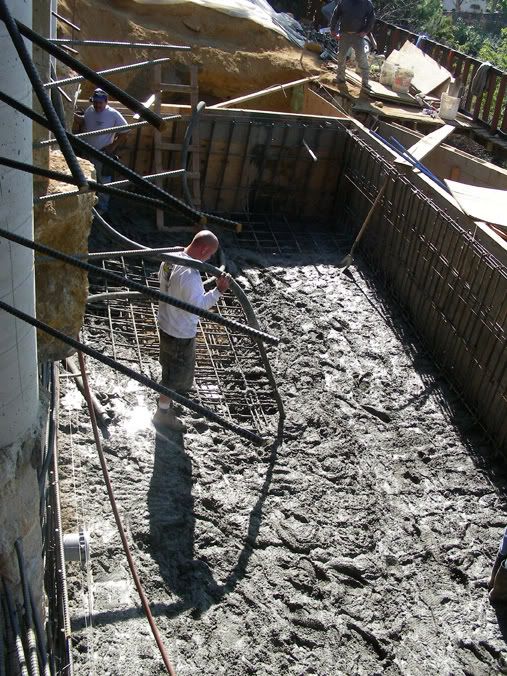
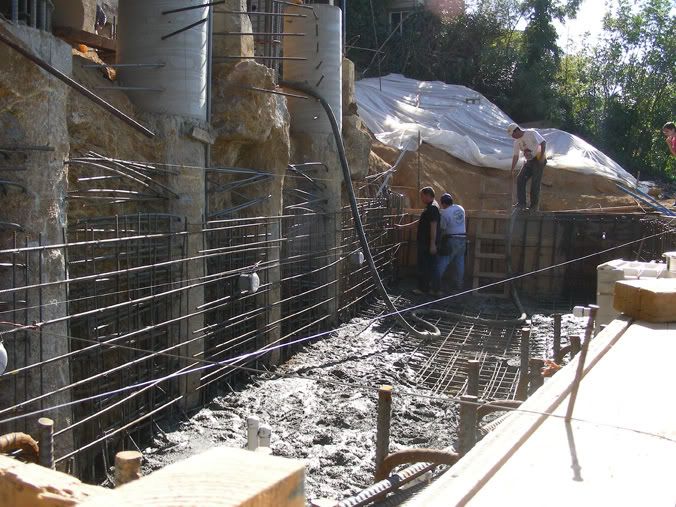
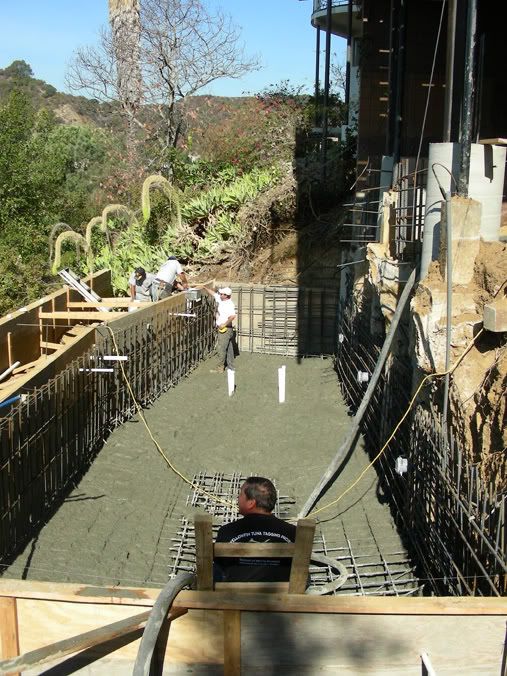
Those plants look like thirsty dragons trying to reach into the pool.
Very cool, mdler.
wow. talk about a hi-wire act on a hillside. is that a bedrock under or compaction?
bedrock
hot.
i will post bigger pics
mdler is it me or does that look structural work look oddly rigid? Is there any allowance for seismic dampening within the reinforcement?
sure
architechnophilia,
what are you...a fuckin' park ranger?
formwork
formwork
formwork
the client just wanted to repalce some drywall...
The floor slab of the poolroom will cantilever over the pool. All glass enclosed poolroom. We are planning to run a pipe at the edge of the slab with LED lights behind so that we can have a color changing wall of water
the stuff that our dreams are made of
that like a power ranger...
Poolroom as in billiards, or as in lap pool? How many types of pool are happening here? Is this house making a pun?
loving that concrete. i am so tired of the ando-perfect stuff here in tokyo.
Wow... I love all of these photos...
job site pix from this week: a small 'alternative' school and an administration/board building for a local school district.











not the most exciting shot, but this is the geothermal well field. if it had been taken with a real camera, you would be able to see the tubes sticking up out of the ground.
Block this user
Are you sure you want to block this user and hide all related comments throughout the site?
Archinect
This is your first comment on Archinect. Your comment will be visible once approved.