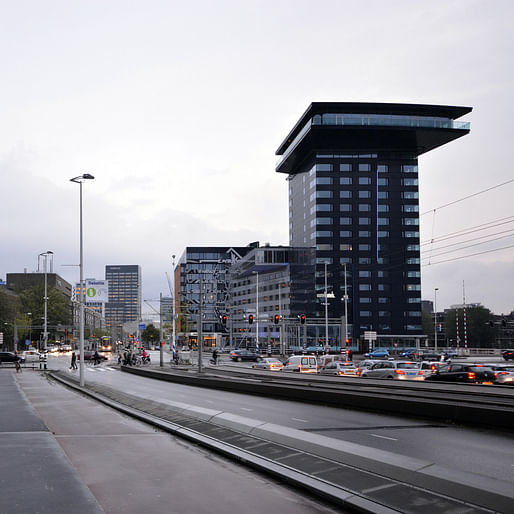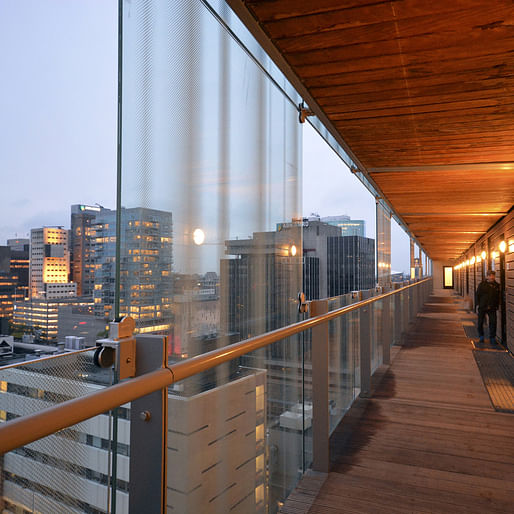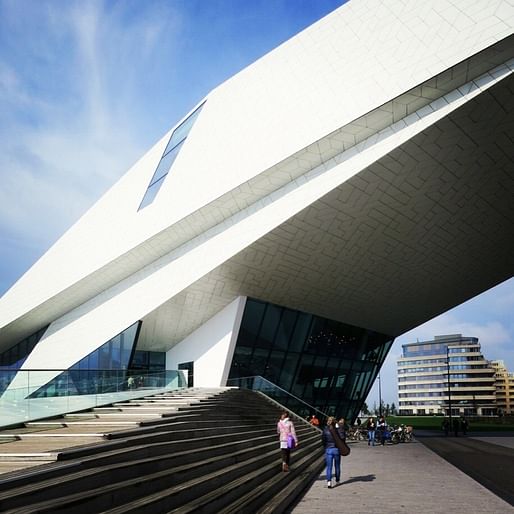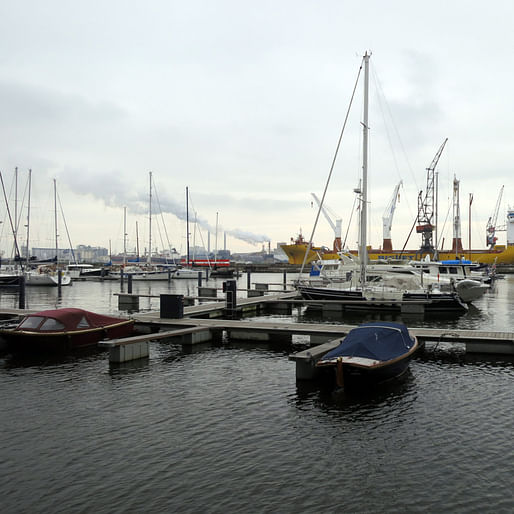
Archinect is delighted to present 5468796 Architecture's travelogue for their award-winning research project, Table for Twelve. The Winnipeg-based firm received the 2013 Professional Prix de Rome in Architecture from the Canada Council for the Arts, awarded to emerging Canadian architects with outstanding artistic potential. The $50,000 prize will support the firm’s worldwide travels to both strengthen their skills and expand their presence within the international architectural community.
5468796’s Table for Twelve will hold dinner parties at architectural epicenters around the world, in the hopes that picking the brains of local talent will help them identify the drivers behind a strong design culture. Archinect plays host to their global dispatches through this travel blog, updated upon each city’s dinner.
From 5468796:
DINNER:
The Trip
5468796 Architecture’s Johanna Hurme, Ken Borton and Sean Radford recollect on their travels for the second leg of their Table for Twelve series, which took them to Rotterdam to meet up with their dinner host Tanner Merkley during the 2013 Rotterdam Architecture Film Festival. A full list of dinner guests can be found here.

The Arrival
We stepped through the doorway into Post--Office and finally out of the rain – it had been raining cats and dogs since we arrived three hours earlier via Schiphol, or as I heard the Dutch say, steel poles. I was still trying to get my bearings after an eleven hour flight, followed by a speedy intercity ride on the Fyra, then a cab ride and finally a brisk walk to Post--Office. It looked just as we had expected from the images we had seen on the web: raw, somber and worn. The decor was a study in contrasts, with peeling paint countered by delicate fresh cut flowers on a recently pressed white cloth, illuminated by a handful of lonely, single bulb ceiling pendants.
The space was buzzing with half a dozen Post--Office members preparing for Sunday’s dinner. It was our hope that the invited guests would reveal some of the story behind what we felt made The Netherlands crucial to our project – that this was ‘the’ place where architecture was being made, an ideology many of us envied as we shaped our own architectural ideals in Winnipeg and around the globe.

We were greeted by Post--Office’s Hans Larsson, who we had briefly Skyped with in the lead up to our visit. Hans, who also works at OMA, had a bit of time to give us a quick tour and hash out the last remaining logistical details for Sunday’s dinner party. Hans described how Post--Office had courted the building owner for several weeks with a proposal to inhabit the space until a new tenant was found. Several community interventions were staged on the sidewalk out front, until the owner realized they were not going away and agreed to let them rent the space for the interim. The Table for Twelve dinner just happened to dovetail with Post--Office’s directive of people coming together to discuss, engage with and share ideas of architecture, urbanism and the community that surrounds it.
The Dinner
Our guests arrived, stepping out of the rain one by one just as we had two days earlier. Umbrellas collapsed one after another to reveal smiles, warmth and friendliness. A quick glass of Prosecco in the parlor allowed time for everyone to enter and greet one another. Phyllis Wong of Greensparrow catering had prepared a tremendous dinner for everyone, with ample wine in supply to keep the conversation flowing.
Once we sat down for our meal, our Rotterdam liaison Tanner Merkley dove right in: “What was it that allowed the phenomenon of Super Dutch to take place?” And with that we were immediately immersed in our guests’ thoughts and recollections of the various factors contributing to this Dutch zeitgeist. Nathalie de Vries (MVRDV), Nanne de Ru (Powerhouse Company and The Berlage), and Matthijs Bouw (One Architecture) quickly unpacked the factors that had created the perfect storm – a transformation of social housing policy, a liberalized market, the alignment of visionary politicalplayers, housing stimulus money and, of course, Rem Koolhaas. No small reproducible feat once described.
Johanna skillfully directed the conversation: “What about national identity, did this have anything to do with architecture culture?” Matthijs provided a brief history of the last hundred years of Dutch development, where experimentation and ingenuity grew out of necessity to solve the contemporary hurdles of a quickly growing, urbanized post-war country. Perhaps pragmatic problem solving comes as a result of eking out a landscape from beneath a relentless sea.

We assumed a country so rich in design, architecture and building culture would also boast a public with an elevated understanding and appreciation of the same. I asked our guests if this was indeed the case. While this questions seems to continually preoccupy us at home, it generated a minimal reaction from the table. Matthijs volunteered that although the Dutch are essentially surrounded by design and architecture in their everyday lives, it is largely appreciated only as style. Marina van den Bergen of Archined added that it is in the architecture community that the true value of architecture is appreciated and ideas exchanged, and with this the conversation moved on. It seemed that our guests did not dwell much on what the greater public perception of architecture was, a stark contrast to our own experience in North America.
As our dinner progressed, the conversation meandered to the present state of architecture culture in Holland, and the fact that the Super Dutch brand’s strength has flagged since its unofficial inception sometime in the early 1990s. It was Rem who casually declared during his Delft Seminar lecture what everyone had already suspected – that the party was over (Declerck & Vande Velde After The Party, Magazine OASE Nr. 67, 2005).
It was Rietveld Landscape, along with Jurgen Bey (Studio Makkink & Bey) and Saskia van Stein (Bureau Europa) who illustrated the magnitude of the current situation in their 2010 Venice Biennale exhibition Vacant NL. The exhibit catalogued and displayed the over one million square meters of vacant and unused buildings that litter the Dutch landscape. The exhibition’s theme was reinforced when we learned that The Netherlands Chief Government Architect, Frits van Dongen, had recently declared that The Netherlands is completely built. A profound and somewhat unfathomable statement that any country could possibly be completely built.
Hans Larsson described how today’s young architects are victims of the past, in that the opportunities afforded by Super Dutch are no longer available. The new climate of Dutch architecture requires an entirely different response. Whether it is the sidewalk urbanism of Post--Office, or ZUS’s vacant tower parties and crowd-funded pedestrian bridges, today’s young Dutch architecture collaborations are rising to the challenge and providing grass-roots, creative solutions to the new condition, redefining the role of the architect in the process. While this approach might be the only way for new architects to engage their profession in the current climate, it was emphasized by Matthijs Bouw that while this might work in the interim, a very granular approach is limited in scope, and likely will not work at a larger scale once Holland’s economy picks up again. It was touted that Netherlands still has a goal of an additional 500,000 new housing units to be built by 2040.

The steadfast pragmatism and creativeness of the Dutch way will certainly produce new solutions in less prosperous times. Ultimately, the Dutch will likely succeed by thinking their way out of their current economic gloom. Post--Office, ZUS and the established offices are working to create the next architectural movement.
Having now been able to peer into the Dutch architecture community through a truly remarkable experience, it seems that there are actually more parallels between Rotterdam and our home city than originally thought. It is easy to believe that your own architecture community is alone in its struggle to engage the public in a design conversation – one that recognizes, requires, supports and demands quality architecture. It can seem like other communities have an easier time of it, as depicted by the myriad architecture blogs and journals we unintentionally measure our communities against.
The true value of the Table for Twelve tour might be in the opportunity to visit with peers abroad and be reminded that the grass is not always greener, and that the struggle to create a sustainable and lasting culture of architecture within one’s own community and the larger public remains a struggle regardless of the passion, support structures, champions, and dollars dedicated to elevating design. In the case of the Super Dutch phenomenon, despite having the figurative planets align to create a perceptually perfect climate for great architecture to emerge, a more sustainable model is still necessary. Perhaps it might be necessary to balance the lessons from this movement with those of its successors in order to create a lasting culture of architecture.

IMPRESSIONS
Flying into Amsterdam’s Schipol Airport in the early morning, we hop the Fyra express train to Rotterdam Centraal and arrive in less time than it takes to drive halfway across our home city, Winnipeg. We’re immediately immersed in the continuous nation-city that is The Netherlands – a striking contrast to the vast emptiness of the Canadian prairies where our nearest comparable city is almost 800km away in the United States.

The new Rotterdam Centraal sets the tone for the city as we walk through the cavernous main hall, with its faceted wood ceiling floating on glass walls and an information booth shaped like two classical human heads by Atelier Van Lieshout. Sections of each face are pivoted open for access to the friendly ambassadors inside. Peering through the glass, it becomes immediately apparent – we need umbrellas. It’s raining and unfortunately, since this is Holland, it’s likely not going to stop.
We’re running on empty, but we’ve got a full day planned. Our first stop is lunch with Reinier de Graaf, principal and director of AMO, followed by a tour of the OMA offices. Our meal is a low-key, casual affair that makes us feel very privileged and fortunate to have a moment alone with someone from the very top. The office itself is impressive, and perhaps due in part to the myth that has built in our minds, we feel like we are at the epicenter of invention in architecture.

OMA certainly falls into the segment of Dutch firms that have been able to weather the local decline in economy and architectural funding. With only five out of the approximately 85 current OMA projects being domestic, this is not surprising. Jeremy Higginbotham, the American born Head of Public Affairs, later clarifies that those five projects are large ones, perhaps representing 20-30% of OMA’s total production.
During our time with Reinier, we find it both surprising and refreshing that the person in charge of one of the most highly regarded theoretical think tanks in the profession speaks so little about theory or ideas for the future. There are no big words and no pretension that he has all the answers to the burning questions of our time. Only that he is eternally curious, a sentiment that we agree with wholeheartedly.

A walk from the Erasmus bridge to the north side of the Centraal Station reveals that Rotterdam IS “Super Dutch”. The city is the Dutch playground for modern architecture – not the superficial and ‘showy’ type of Dubai or Astana, but one built primarily on the Dutch brand of hyper-rational postmodernism. It’s as if an alternate reality existed in Holland where postmodernism was built on the foundation of modernism and not its antithesis.
We continue on a few blocks north to the venue for our second Table for Twelve dinner, Post--Office. The office and event space was started by a collaborative of five young architects that felt compelled to explore new ways of practicing architecture, all while holding day jobs in several big name Dutch architecture offices. The venue is located in the structural void left by the Hofplein viaduct, a turn of the century elevated railway used for light rail until 2010. The viaduct’s gentle, concrete archways act as storefronts for the raw space inside, which has been furnished by ingenuity and resourcefulness rather than euros. Our contact, Hans Larsson, shows us around while his colleagues prepare the room for one of their regular Friday night film screenings. In light of the economic downturn, which left many Dutch architects scrambling to make it on their own, this space feels like the perfect venue to discuss the past, present and future states of Dutch Architecture – a living, breathing example of one possible future for the profession.
On the walk back to our rental apartment we cross the Luchtsingel, a fading yellow bridge over a major roadway whose construction is famous for being crowdfunded. We drop in on one of its orchestrators / designers, Kristian Koreman of ZUS. Hard at work on an important deadline, his excitement for their work in this area of Rotterdam turns two spare minutes into twenty as we listen in on the story of the Schieblock, the home of their office and the building we are standing in. The Schieblock was conceived as a laboratory for urban development, one where Kristian and his partner Elma van Boxel have invented a way to bring life back to this formerly ‘vacant office building’ (an issue raised ingeniously by the Vacant NL exhibit at the 2010 Venice Biennale). In collaboration with the owners and the local development corporation, a five year plan for the temporary transformation of the Schieblock was put in motion. ZUS’s enthusiasm for this place was obviously infectious, as the building is now overflowing with young, energetic and creative businesses. They have even bigger plans that include more of the surrounding community and based on our brief discussions, they will surely achieve them.

ZUS has taken a hyper-local approach to practicing architecture by transforming their own neighbourhood without waiting for big business or government to take the lead. While the economic model is certainly not a simple one, seeing this form of practice succeed is extremely inspiring. On our way out, we are encouraged to pop into the various businesses in the building and in particular, visit the rooftop with its edible garden that serves the restaurant at street level. A stairwell encounter with a camera crew filming a large group of partying Dutch men and women, many of whom are dressed in drag and singing along to Gloria Gaynor’s “I Will Survive” at full volume, is oddly in parallel with the energy and enthusiasm it took to bring life back to the Schieblock.
Back at our beautifully designed and furnished rental apartment, a quick nap is in order before our final meeting of the day with fellow Canadians, Tanner Merkeley and Brendan Cormier. Before crashing we can’t help but wonder, “Do all Dutch apartments look this good?” The home of two seemingly average guys in Rotterdam, this place would have to be owned by a designer back in Canada. Does the Dutch design sensibility reach beyond the inner circle of designers and into the homes of the ‘public’?

We rush back out to meet Tanner, a former Winnipegger who, like so many others, followed his dream to work at OMA, and Brendan, a former partner at The Department of Unusual Certainties in Toronto (one of our “Migrating Landscapes” collaborators during our participation in the 2012 Venice Biennale), a guest at the Lisbon Table dinner and current managing editor at Volume Magazine. Making our way down Rotterdam’s Witte de Withstraat we encounter a lively street full of restaurants, bars, coffee shops and scores of 20 and 30-somethings seeking urban nightlife (despite the rain). We end up at the Hotel Bazar restaurant, where over Belgian beer and Middle Eastern food, Brendan and Tanner offer up some great background information on the Dutch design scene and some words of advice for our dinner event on Sunday. “The Dutch don’t beat around the bush. Be direct.”
With a bit of free time on Saturday to explore, a quick day trip to Amsterdam was in order. As with Rotterdam Centraal, the Neo-Renaissance Amsterdam Centraal train station sets the tone for the entire city. A jarring contrast to modern, high-rise tower, post-WW2 Rotterdam, Amsterdam is the city we all expect it to be. In search of something unexpected, we are directed by a friendly lawyer/architectural historian at the ARCAM to visit the North side of the IJ.

A quick tour of two new public buildings, the Eye Film Institute and the new central library – both of which provide essential urban cultural spaces – precedes a ferry ride to NDSM. Essentially a city-sponsored arts community occupying a derelict shipyard, the NDSM district is made up of warehouse conversions into hundreds of studios, theatres, music festivals and underground culture events, and has quickly become a hub for cutting edge media companies. We are drawn to the crowds pouring out of a massive shipyard warehouse carrying an assortment of second-hand goods. A flea market is packing up their tables in the large vacant space adjacent to rows of what appears to be pre-fab workshop / office spaces. The monotonous thunder from above leads us to investigate a hidden mezzanine skate park full of kids perfecting their craft.
The adaptive re-use at NDSM feels natural and almost unplanned, like a city emerging behind the old gingerbread houses, canals and tourists, one that fully embraces change and runs in sync with the progressive reputation of Dutch design culture. This rare freedom from historical reference in a city defined as a UNESCO World Heritage Site is what has attracted so many Dutch architects to Rotterdam since the “Rotterdam Blitz” of 1940. In a country with such a heavily man-made landscape, the Dutch have design in their DNA and places like NDSM and Rotterdam are their playgrounds. The few brief hours of sunshine fade to rain as we make our way back to Rotterdam. Possibly our most Dutch meal is consumed on the train – a snack of stroopwafels and delicious Dutch apples purchased in a convenience store.



Following an afternoon screening of “The Competition” at the Architecture Film Festival Rotterdam and on the alleged rainiest day in 25 years, our dinner event at Post--Office goes off without a hitch. The collection of architects, designers, advocates, funding agencies, journalists and curators keep the conversation moving while Phyllis Wong (a former architect turned chef) and her team from Greensparrow keep the amazing food and wine flowing.
The openness of the Dutch design community continues to amaze us as we meet with Nathalie de Vries, founding partner of MVRDV, Sjarel Ex, director of the Boijmans van Beuningen, and Jurgen Bey, designer at Studio Makkink & Bey. All three of them open their studios and offices to us and graciously donate a portion of their busy day; at each stop we marvel at their work and gain new insights into what constitutes and sustains Dutch design culture.
Sharing the grounds with the Boijmans Museum sits the former NAi building. The recent amalgamation of the symbolic houses of architecture, design, fashion and e-culture under one roof – now known as “The New Institute” – leaves many lingering questions. This shift in how major institutions operate, still too fresh for anyone to gauge the results, has some Dutch architects worried. Will the ideals and issues facing “A”rchitecture be watered down by this merger, a consequence of conservative government budget cuts? The previous night’s discussion and the small cross-section of new Dutch design we’ve experienced suggests some architects and designers are optimistic about this shift. Perhaps the tradition of heavy government subsidy for architectural research isn’t sustainable. Perhaps the old ways of practicing architecture need a shake-up and could benefit from reaching out and rubbing elbows with other cultural endeavors. It has become clear that many of Holland’s top architecture and design minds are seeing the future shaped by a hybrid “designer”, where the boundaries of the disciplines of the past are blurred and collaboration between all types of thinkers and doers is the norm.

We are told that nearly 50% of architects in The Netherlands have been laid off since 2008, but the number of architectural practices has subsequently doubled. These new, hungry and nimble one and two person offices may be perfectly suited for the uncertain future of Dutch architecture that lies ahead. While a part of us mourns the loss of the NAi, which helped shape the Rotterdam of today and some of the world’s great architectural studios and thinkers of the past 30 years, the other part agrees with Jurgen Bey, and sees potential in change and an even more important role for Rotterdam’s bricks and mortar institutions. “These are the places where we meet physically and mentally across disciplines”; the places where Dutch designers can collaborate to dream the future and continue to re-invent.
More travelogues from Rotterdam are available through the Table for Twelve blog.
3 Comments
I'm really enjoying this series.
me too
Proud of my fellow Winnipeggers (Winnipegers? Winnipegi?)
Block this user
Are you sure you want to block this user and hide all related comments throughout the site?
Archinect
This is your first comment on Archinect. Your comment will be visible once approved.