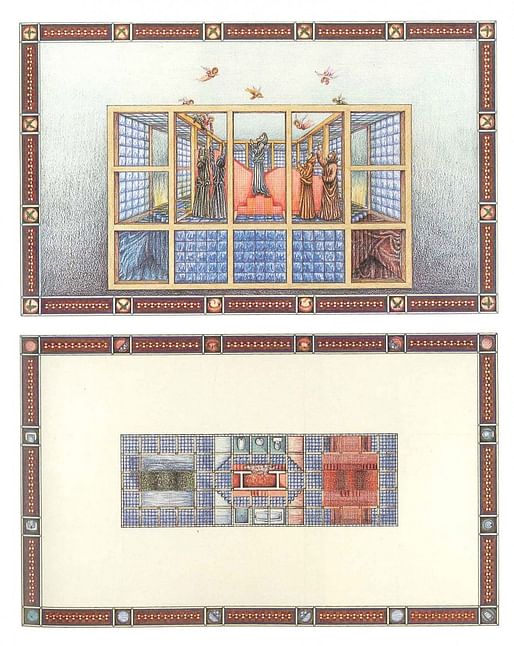
As we announced earlier this week, Stanley Tigerman passed away at the age of 88. As a full life of work lies behind the Chicago architect, we look back on his uniquely playful and humane architecture, much of which was produced in collaboration with his wife, Margaret McCurry.
1. The Titanic (1978)
Though he had developed a robust portfolio of built works throughout his 53-year-long career, Tigerman was also lauded as a master communicator through illustration and collage. He owed much of his creative practice to Mies van der Rohe, the modernist architect who dotted the Chicago skyline with perfected black boxes, but he offered this image of Crown Hall, one of Mies' most beloved buildings on the campus of the Illinois Institute of Technology (IIT), sinking in Lake Michigan as an opportunity to reevaluate the architect's legacy.
According to the Art Institute of Chicago, the photomontage "meant to provoke architects to contend with the Mies legacy, challenging them to choose sides: move beyond Mies or remain cemented to the past." As an architect that intended to imbue his work with delight, humor and wit, it's easy to see why Tigerman wanted to sink Chicago's previous architectural era.
2. Formica Showroom (1986)
When thousands of interior designers visited Chicago's Merchandise Mart in 1986, they had the opportunity of contending with one of the more daring spatial experiments Tigerman had ever laid out. The Chicago Tribune wrote that the architect "turned Formica`s showroom into a giant walk-in grid that had designers prowling through it like tigers in a maze." The edges of the grid featured Formica samples, requiring that its visitors interact with the material in order to navigate the space. Tigerman's design received the top award in the showroom design competition held every year at Neocon.
3. Frog Hollow (1972)
Tigerman designed several homes, but few had the simplicity of Frog Hollow, the "partially burned barn" that received new life as a cavernous home. The goal of the redesign, noted by the black cladding and the sunken fenestration, was to become "an eerie sight in the Michigan farmland."
4. Arby's (1975)
What Renzo Piano and Richard Rogers had done for the Centre Pompidou, Stanley TIgerman did for an Arby's in Downtown Chicago: "The envelope is effectively detailed as a flush, precise, white and transparent skin almost as “non-architecture” so as to better expose ducts, conduit and fire-protection piping color coded in the primaries. Forced air round ducts are red. Electrical lighting tracks (with bare bulb fixtures) are yellow, and fire-protection elements and piping are blue." Tigerman detailed the fast food restaurant as an expression of 'high' and 'low' design brought together into a challenging whole.
5. Illinois Regional Library for the Blind and Physically Handicapped (1976)
Typically, architecture for the differently-abled is only marked by a "barrier-free" design. When Tigerman was commissioned to design the Illinois Regional Library for the Blind and Physically Handicapped, however, he felt it necessary to imbue it with as much architecture delight as any other building type. "Blind persons are as entitled to metaphorical symbolism as are the sighted," he wrote. The walls of the building, inside and out, are shockingly bright "because the last thing a blind person can “see” is bright color bathed in light." The Illinois Regional Library is a striking example of delightful and sensitive design for a community that had largely been overlooked in architectural history.
6. Self Park Garage (1986)
Tigerman entered a design competition for a 9-story, 200-space parking garage run by real-estate developer Ron Grais, whose one rule for the competition was "[to] design something that doesn`t look like a garage--but that still says 'garage.'" Tigerman's design was the clear standout, a 9 story tall car grille, complete with a 'hood ornament' and awnings fashioned as tires.
7. Bathing Pavilion (1981)

Designed for the Kohler Company but never realized, Tigerman's proposal for a bathing pavilion intended to elevate the typical bathroom by providing each of its functions with an independent, 'altar-like' space. "The bathroom has suffered long enough from the excesses of Victorian privacy and this project intends to herald it as a place of joy," Tigerman wrote. The renderings of the proposal were inspired by early Renaissance illustrations, in a nod to Dante's Inferno, the first part of Italian writer Dante Alighieri's 14th-century epic poem Divine Comedy and Tigerman's primary inspiration for the project.
8. Screen (1987)
Alongside numerous built works, illustrations and photomontages, Tigerman was also a skilled furniture designer. According to the Art Institute of Chicago, his design for a screen "was designed as part of a competition for the book publisher Rizzoli New York." The nods and embellishments to classical architecture make it an exemplary design of the Postmodern movement.
No Comments
Block this user
Are you sure you want to block this user and hide all related comments throughout the site?
Archinect
This is your first comment on Archinect. Your comment will be visible once approved.