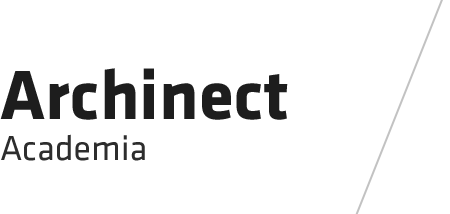
College Station, TX
SE Skyline Ball Field Pavilion
Alan Knox, staff from 2006 - 2007

California Casa
Amber Perry, student from 1990 - 1995

Our Saviour Lutheran Church
Steve Upham, student from 1976 - 1981

Life Safety Compliance and Restroom Modification at TXDOT Beaumont Warehouse
Charlie Lee, Architect TX#17613, CO#407993,NCARB#107404, student from 1987 - 1991

Life Safety Compliance Response to HAZMAT, Exit Travel Distance, Occupancy Separation under $500k
Charlie Lee, Architect TX#17613, CO#407993,NCARB#107404, student from 1987 - 1991

Shivers Residence
Paul Alvarez, student from 2007 - 2011

Sub consultant Related Rendering Work
Charlie Lee, Architect TX#17613, CO#407993,NCARB#107404, student from 1987 - 1991

Mirador Modern
Amber Perry, student from 1990 - 1995

213 3rd Ave, Commercial & Residential
Shuai Liu, student from 2018 - 2020

Preiviews
David Applebaum, student from 1976 - 1980
Historic adaptation in Brentwood
David Applebaum, student from 1976 - 1980

Bel Air Estate and Gallery
David Applebaum, student from 1976 - 1980
Malibu
David Applebaum, student from 1976 - 1980

One Camelback
William Erwin, student from 2003 - 2007
Sedona Residence
William Erwin, student from 2003 - 2007

State Ave. Remodel
William Erwin, student from 2003 - 2007

McKinley Duplex
William Erwin, student from 2003 - 2007

3d modeling and architectural rendering
Charlie Lee, Architect TX#17613, CO#407993,NCARB#107404, student from 1987 - 1991

Houston Central Library
Charlie Lee, Architect TX#17613, CO#407993,NCARB#107404, student from 1987 - 1991

Urban Commons
Andrew Lane, student from 2016 - 2020

Outdoor Living Space
Landon Parker, student from 2017 - 2020

Tiny House
Landon Parker, student from 2017 - 2020

The Slice at East Austin
Landon Parker, student from 2017 - 2020

Mediatheque
Landon Parker, student from 2017 - 2020

Lady Bird Lake Event Center
Landon Parker, student from 2017 - 2020

BR_DGE | Third Ward Reunification Complex
Landon Parker, student from 2017 - 2020

Sam Houston National Forest Recreational Hub
Landon Parker, student from 2017 - 2020

Deep Vista
Paul McCoy, student from 2014 - 2018

A Softer House
Paul McCoy, student from 2014 - 2018

ACADIA 2021: Hybrids & Haecceities
Paul McCoy, student from 2014 - 2018