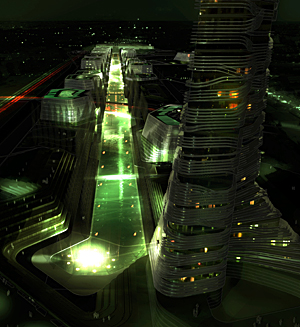
A joint venture group formed by Altarea-Cogedim and FOA has been selected by Grand Toulouse to deliver the redevelopment of the former Montaudran Aerodrome in Toulouse, as the future centre to the Aerospace Valley, a project aimed to consolidate the centre of the European Aerospace Industry in Toulouse, including production, research and education...
The Montaudran Aerodrome, bears great historical significance for the French Aerospace Industry as the location of the Aeropostale services –famous for counting Antoine de Saint Exupery amongst its pilots- and the location of the Latecoere factory, one of the world pioneers in the aerospace industry.

Click on above images to enlarge
The project will provide 193,700m2 of offices, research facilities and leisure and retail areas in a 40Ha site at the core of the Aerospace Valley in Toulouse, close to the Rangueil Scientific Campus and the Paul Sabatier University, and will become its future urban centre. The overall costs of the development will amount to approximately 600M Euro, including the development of the infrastructure of the site.
Click on above image to enlarge
The bidders for the project included some of the largest developers in France, such as Bouygues, ICADE and Kaufman, and some important names in the field of architecture, such as Rogers, Stirk and Harbour, OMA and Xavier de Geyter.
Click on above images to enlarge
The design team lead by FOA has proposed to retain the trace of the former runway as a historical trace of the origins of the Aerospace Industry in Toulouse. Using the presence of a very high water table in the site, the former runway will be replaced by a water surface to contribute to the microclimate of the complex through adiabatic cooling. The Canal will also function as a collector and reservoir to provide irrigation to the nearly 20Ha of green spaces that the complex will provide and will become the main public space feature of the future Aerospace Campus, and will be complemented by using the volume of above grade parking to form a sculpted socle that will generate a theatrical public space at the centre of the complex. The complex will be autonomous in terms of energy supply through a collaboration with Suez, the French energy company, to install a carbon zero energy system with a combination of solar collection, biofuel and GSHC.
Click on above images to enlarge
The campus has been designed as a series of energy-efficient buildings with atria, shaded facades and mansard-like green roofs with solar panels. Amongst them, the headquarters for ONERA, the French Aerospace Research Institute have been designed as a 28-story tower that will become a beacon of reference for the whole Aerospace Valley.
7 Comments
me likey. beautiful design.
are you sure that this is a FOA project... not Hadids
the designs do look an awful lot like Hadid's new "Innovation Tower" for Hong Kong Polytechnic
i wonder what happens to these offices, they start selling us diagrams and architectural processes,then when they start preaching or breaking up, they put an end to our dreams.
i wonder what happened to consistency.
consistency imposed on an architect's work is either cosmetic or the result of self-censorship.
or something like that.
Rem Koolhas
where did Zaha go? ...
consistency in process not in aesthetics.
but what is happening to architectural websites and blogs these days, all they show is a photoreal simulation of the buildings.
how can we judge things if they write a lot of blabla text and present the same rendered view one day/one night and one zoomed out/one close-up?
Block this user
Are you sure you want to block this user and hide all related comments throughout the site?
Archinect
This is your first comment on Archinect. Your comment will be visible once approved.