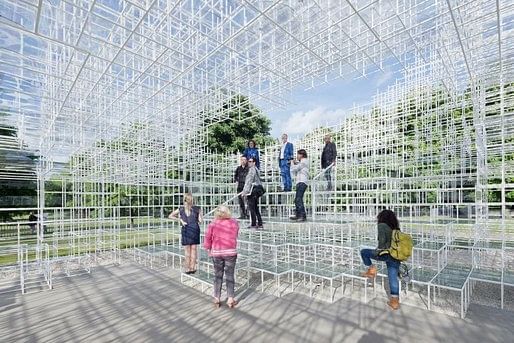
When an architect talks about “transparency,” as Sou Fujimoto did during his well-attended lecture at UCLA’s Decafe at Perloff Hall on Friday, it’s always a relief when it refers to more than a literal degree of opacity. Presenting nine of his projects in a lecture than ran ten minutes over time, Fujimoto framed his practice in terms of applying the complex organizational structure of nature to urban environments. Fujimoto grew up in relatively bucolic Hokkaido and later moved to Tokyo, where he perceived the mess of urban density with its skyscrapers and street-level food stalls as a kind of steel and glass forest, replete with pockets of intimacy and inspiring vistas. This central concept of the forest and its alternating layers of transparency and density neatly encapsulates the bulk of Fujimoto’s work. But the “transparency” in Fujimoto’s work extends far beyond the stagger of windows and literal glass houses: here is an architecture that seems to embody the 21st notion of privacy and connectivity, which is to say: virtually none, all of the time.
Consider the 2013 Serpentine Pavilion, with its elaborate grids and blurring of the boundaries between inside and outside. Its design process was fraught: Serpentine Gallery co-director Julia Peyton Jones, who Fujimoto explained he is now on good terms with, rejected his initial concept as “too Fujimoto-like.” His next submission was also rejected for being “not Fujimoto-enough.” Frustrated, Fujimoto deconstructed his vision until he had reached a grid-like structure composed of thousands of 2 centimeter rods. After the office constructed a 1:10 physical model, Fujimoto walked around cutting off various segments and reshaping it, trying to make it “more mysterious.” The resulting self-described “matrix-like” structure affords no traditional privacy in the sense of a discrete zone where one can exist unobserved, but rather creates a remarkably flexible terrain that seems to be perpetually shifting for those who interact with it. The grids are both transparent and confining, open to the air and yet also too dense to easily navigate. Taken to its literal extreme, it is the embodiment of a culture wherein vast distances can be bridged in a second, every node of information can be glimpsed in its relationship to others, and yet genuine connection remains an elaborate and somewhat mysterious maneuver.

This notion of mystery came up repeatedly in the lecture (which had a prior iteration at Sci-Arc back in December). For the shelved Souk Mirage Project competition, a series of sloping triangular shopping towers covering a kilometer plot in the Middle East, Fujimoto gleefully described their overall shape as having a mysterious quality. Made up from a series of differently sized arches to provide a cascading shade to the shoppers on the ground floor, the towers were ostensibly open to the elements and yet resistant to immediate categorization.

His “Toilet in Nature” project not only garnered the most laughs of the lecture, but also raised fascinating issues of its own. A literal glass box encasing a toilet and sink on an ample plot of land surrounded by a tall, solid wooden fence, “Toilet in Nature” became so popular with tourists that Ichihara City, which had commissioned it for an art festival, installed an ordinary portable toilet outside the fence so that those in need would have somewhere to relieve themselves while everyone else posed for pictures on the unadorned throne. Here, the architecture inadvertently created a completely unanticipated behavior for a toilet: rampant curiosity and admiration. In this sense, Fujimoto’s “transparency” once again transcends its literal meaning, shedding light on two very disparate forms of human nature.

Ultimately, the overt throughline of the lecture was Fujimoto’s concept of the forest. He described “House N,” a house that is made up of three distinct boxes with staggered windows so that, when the occupants of the house are in the smallest interior box, they look up through a variety of layers to see swaths of sky and the exteriors of the other boxes, as a “geometric forest.” The design concept behind Musashino Art University, with its punched-hole multi-level labyrinth vibe, was a “book forest.” The “House of Music” in Budapest was a “forest of music,” featuring a circular ceiling with irregular openings that purposefully mimicked the alternating swaths of sunlight one would experience from a leafy canopy.
The unveiling of the balcony-strewn apartment tower “L’Arbe Blanc” drew sighs of thrilled recognition from the audience, prompting Fujimoto to note “ah, this is the one.” A stunning form whose irregular core takes the shape of a pineapple but whose balconies unfurl like luxurious tropical leaves, Fujimoto explained that “L’Arbe Blanc” is designed to purposefully embrace the outdoor recreational lifestyle and culture of the region. The lecture closed with questions from the audience. A UCLA faculty member asked Fujimoto why he always designs in white, to which Fujimoto replied that he hates white. “See, there are other colors,” he said, flipping back through his lecture only to find himself confronted largely with white and gentle audience laughter. He smiled. “I start with other colors, but I tend to end up with white. It is a very powerful color.”
No Comments
Block this user
Are you sure you want to block this user and hide all related comments throughout the site?
Archinect
This is your first comment on Archinect. Your comment will be visible once approved.