sorry i haven't added much recently. monday night's presentation was fun & i'm off to do the exhibit of the work today & tomorrow at a couple of the library branches. i write something more this weekend after i've had a chance to catch my breath a little bit. and thanks again to everyone for their help & support.
Sorry it's taken so long for puddles and me to post an update from Monday night's library board meeting. The meeting went very well. We presented the proposals for close to an hour before the floor was opened up to community discussion which went on for another hour. It seems the two biggest issues are, as we had surmised, parking and the ability to fit the desired program on a very constrained site.
A member of the Grosse Pointe Farms City Council was there and at first took us to task for not having looked at a number of traffic studies the city had commissioned from local universities showing how congested the Hill area was and will be after a new Morgan Stanley and several other businesses move into the Hill area. During this exchange, it came out that parking spaces can be bought from the city at $7000/space to reduce the total number of spaces required by the zoning code. That $7000 is considerably less than the $25000-35000/space of an underground lot as had been previously proposed. Buying parking from the city may be one part of a package to fulfill parking considerations both on and off-site to alleviate the need for a more expensive solution. Further review of the parking in the Hill area will have to be done before the full impact of library addition will be known.
The other concern was accomodating the given program on the existing buildings site. First, it was noted that the program we had received was out-of-date, and that instead of 54,000 SF, that figure had been revised to approximately 45,000 SF. Nonetheless considering the parking constraints, it would very difficult to fit that amount of square footage on the existing site. It was noted that a number of the proposals appeared to fall outside of the lot lines, and that those lot lines were inviolate. Library Board president, Laura Bartell, also noted that libraries have changed quite a lot from the 1950s and that the existing library does not have space nor infrastructure to accomodate A/V, IT, and "program space" (meeting rooms, etc.). We did then show that a number of the proposals did fit within the lot lines, but all of those proposals generally required a three story addition. I also questioned if the square footage of the program was an accurate reflection of their needs. For example, would linear feet of shelving be a better measure of space than square footage? Community members also wondered if things like program space had not already been adequately built into the two new recent library branches, and if those spaces were being used to their potential.
These seemed to be the two most salient issues at the meeting. I'll try to post further community and board comments later today.
great thanks for the full update Jafidler....it does put it into some perspective for us now.
I must say that buying out, if you will, parking is a better idea. Nevertheless one item that seems to stick out to me is that question that was brought forth which is " with the recently 'new' library branches, are those programme elements being utilized to their fullest?" That would indeed assist in revising the programme for this library addition.
Im interested in the traffic study - What is their definition of congestion? Gross Point are is a mature urban collar city of Detroit. Is the "congestion" being labeled as such when it very well could mean Vitality? Maybe Detroit folks forgot what vitality means for successfull and attractive downtowns since its been so long since they've had any. People attract people. No amount of uber planning can compete with vibrant locations for attracting people, attention and dollars!!!!
Secondly - the lot lines ( boundry lines ) on the ACAD survey came from somewhere. Where? And what is their importance when dealing with a municiple land swap for public improvement? happens every day - hell sometimes cities sell land for 7-11's!!
Squirrelly - It doesn't seem that buying parking from the city is an all-compassing quick fix, but one part of a series of moves in coordination with the city and the public schools to solve the parking dilemma. While I personally have my doubts about the need for substantial additional parking, I think it's clear that without adding some parking to the library there will be added pressure to other parts of the downtown. My fear is that there's a bit of a Wal-mart mentality from some constituents who want to provide for peak times without much regard for the general usage of the area. This may work in greenfields, but not in a neighborhood of this density. No doubt this is an area for more study, and one can only hope that given the tight time constraints imposed by the November 2007 millage that the library has adequate time to study the implications of their addition.
i think mapa effort was very successful. it raised the issues of necessiation, exaggrated program, attention to the urban condition in grosse pointe and much more. these are all positif developments towards saving the breuer library and even better, renovating/repairing it.
not that these issues were not going to come up in the community meetings, but mapa made it clear it was not going to be quite, like the lady in the cartoon wanted.
i am sure it has been very educational for the library board as well and i also commend, like puddle did earlier, their openness to bring the subject out for the commentary and suggestions.
now i want to see the entries before they are featured in newspapers..!
i question the 'inviolate' nature of the boundaries that jafidler reported above and that the grosse pointe paper reported. a couple of my schemes were specifically about questioning these assumptions.
i know that the library had been trying to get some parking from the high school for a while, with no results, until the high school decided for themselves that THEY needed parking and built a lot immediately adjacent to the library site. in my mind, this construction meant that the area of this new lot was no longer reserved athletic space and was therefore 'in play', as long as the parking could be accommodated.
Thanks for pointing out my lousy diction, Steven;-)
I'm not sure what the confusion is. Property lines are property lines. The library and the school are not one entity. The school owns the parking lot off the ballfield. The library cannot build on top of the school's property. The option to build parking under the ballfield was never in play from what I understand. Just a proposal thrown out there by the firm that did that pro-bono schematic design. If anyone heard otherwise I'd be curious to know from whom.
I do need to go back and find out how the 1987 Osler plan worked. Somehow they were able to triple the square footage of the library and provide enough parking to satisfy the city council (with some deals involved) with only a two-story addition. I believe they built down.
wasn't meaning to point out anything, jafidler. i'm responding more specifically to the article in the gp paper - where the 'inviolate' word came from.
the reason i think that the library could possibly think beyond their boundaries is that the library leased adjacent school property at one of the other branches - long term leases that effectively allowed them to build parking on that property. not such a different condition. parking lines are just abstractions. this is a political question about what can be agreed between the high school and the library.
i just still think that there are solutions that could move beyond the assumptions that people have about what is possible.
I agree with you, Steven. My feeling is the library can't have its cake and eat it too. If they want to satisfy the zoning requirement for parking and build a 45,000 SF structure, they're going to have to build both down and up at tremendous expense, thus killing the beauty of scale of the existing Breuer with a new building. Something's got to give. My feeling is it's either a reduced program or offsite parking (or both). Neither of which presupposes demolition. If anything, both those options from a cost effectiveness standpoint, lead back to preserving the existing building and adding on.
Thanks jafidler....
I know you guys could not read through all the "text" in each submission but mine specifically dealt with the notion of questioning the boundaries that have been set forth. Whilst they are there (the property lines) it also seems that they were (purely from an initial look at it) just incoherently (in some way) generated. In other words, no true planning was done when dividing up the land. Furthermore, I had eluded to the notion of possibly, just possibly bringing back together the school and the library. Making the library an adjunct (so to speak) part of the school. This in some way (my thoughts) could resolve some of the issues of not only the property lines, but also the parking conditions. Whilst it is not a quick fix, it could be something to explore as a proposal for the solution of the library and to fulfill all needs necessary.
Squirrelly - I thought your proposal of fragmenting the program into separate two-story structures and creating public space between the new and existing building was excellent, and really one of the more sophisticated proposals from an overall urban perspective. I hope the library would consider pursuing it.
My only concern with buidling outside the property lines though is that it reinforces to the library the necessity for more square footage. I personally would rather have the library question the amount of space they need rather than the lot line. The one is a lot easier to control than the other.
thanks jafidler....
I'm actually with you on that, and my proposals actually fell below the requred 40-45K sq ft that they were asking for. I suppose that in actual #'s the sq ft totals for my proposal was around 39K (I was really squeezing the most I could). Still, I am with you on offering the suggestion to reduce. After all we seem to be (and it has been coined before) a nation of consumerism, and this is not any different in that our buildings (whilst not edible) still seem to be this product/good that the more you have of, the better off you are (or so seems to be the mentality).
Sorry...didnt' mean to go off on a tangent/generalization.
i just wanted to let everyone know that the exhibit at the central library was left in place today and will remain up for at least the weekend and possibly longer than that.
sorry that i've been slow to keep everyone informed of this week's events in grosse pointe. to briefly summarize, it has been a good week. i'll write up full report and should have that posted at some point tomorrow. thanks again to everyone for their help. those of us here never could have done this alone.
ok, i couldn't resist so here's a picture from the exhibit of the mapa work at the breuer designed central library in grosse pointe farms. space is very limited in the building so we ended up display the charrette submittals on the windows which i didn't think would work...but turned out rather well...
more pictures & info later. enjoy your saturday night.
ok...i can't believe that it's midnight already. i've been combing through all the photos that i've taken the past few days but it's too late to post them now. i'll get them up tomorrow night though. i promise.
Orhan that first image is really drawing me in. I could a brick facade that from a distance resembles the original bond that slowly blurs as you get closer - perhaps made of rough stone of a similar colour.
monday - 26 february 2007
the library board meeting - woods branch, grosse pointe woods
our presentation went well and the audience and library were very polite in accepting it for what it was. i suspect that—at least initially—they may have been hoping for more rigor & technical analysis on our part...but i think that by the end they understood that it was really an effort to get out ideas quickly...which as all you savvy archinecters know is the essence of a charrette.
we had structured our presentation into several categories—i think as follows: Parking, Sustainability, Meeting Breuer, Massing, Neighborhood Context, Interiors, Unique & Creative—rather than present all of the proposals in their entirety. we felt that this would be more useful to the community and on point with regards to their needs. needless to say, everyone's work was included somewhere.
we started with parking and this quickly became one of the hot issues of the evening. a member of the grosse pointe farms city council(?) quickly pointed out that they've had extensive parking studies & traffic experts, reciting the need to address the "parking problem"...it was such an old fashioned way of thinking that i was a bit surprised to even hear this perspective—it literally sounded like robert moses talking circa
1960. we pointed out that ultimately the issue of parking is more of a political problem than an architectural one and that the community really needs to negotiate their own way out of whatever percieved "parking problem" that they have. there seemed to be some buy-in to this, even amongst the library board. not surprisingly, part of the parking trouble stems from the high school & the parking load that it puts on the neighborhood, to which one of the library board members suggested that maybe more of these kids should be walking to school.
the other big criticism directed towards us had to do with the rather liberal regard that many of the charrette proposals had towards the lot lines. the library board made it clear that they simply do not have the option of building on any of the school's property. oddly enough, i think it was the robert moses character who suggested that if the library could take a bite out of the neighborhood parking problem then maybe they could use that as leverage with the high school to gain some of that property.
other than that, we were really well recieved. many people thanked us afterwards or made an effort to thank us when it was their turn to speak. the meeting was very open. after we finished presenting which took about 45 minutes, the floor was opened to discussion. the general tone of the audience seemed to be in favor of keeping the breuer or—at the very
least—slowing down the entire process of demolition. many people seemed to feel that a november 2007 millage is too aggressive of a schedule for dealing with such an important community landmark.
after this rather lengthy discussion, the board called for a break. myself & jafidler (my accomplice for the evening) packed up and left since we were pretty much exhausted after standing in front of the audience for two hours. we were later informed that after the intermission, the library board reconvened and one of the board members motioned to target the november 2008 election (instead of the november 2007 election) for a millage vote. this motion was debated and eventually tabled until the march 26th board meeting.
i wouldn't dare say that the library has been saved (there's still too many scenarios that could play out) but at the very least, it seems to be appropriate to say that the grosse pointe community has now opened up a public dialogue regarding the future of the library. moreover, i believe that our efforts via archinect have been pivotal in achieving that public discussion by providing the grosse pointe community with something tangible—i.e., the charrette proposals—to talk about.
oh...and did i mention that it was a rare, standing room only, capacity crowd at this particular library board meeting? and that we were prominently featured in this past week's edition of the grosse point news?
thursday - 1 march 2007
exhibit day 1 - ewald branch, grosse pointe park
fresh off the rush of having presented the charrette results in front of a live audience, i must admit that the first day of the exhibition was a bit anti-climatic. unfortunately, since no one really knew exactly what this exhibit was going to entail there ended up being very little publicity to advertise the event. moreover, the first day was located in the ewald branch of the library in grosse pointe park near the far southwestern edge of the grosse pointe community. whereas the presentation to the library board seemed to have everyone's attention, the exhibit felt like it was buried in a room in the back of the library...because we were stuck in a room in the back of the library. and given the dismal weather this past thursday, i'm not surprised (but still disappointed) to report that we only had about 10 visitors all day...and i was there from 10am until the library closed at 9pm. fortunately, several of the visitors were very supportive of saving the marcel breuer designed central library and i was able to enjoy long conversations with them.
friday - 2 march 2007
exhibit day 2 - central library, grosse pointe farms
this was a fun day and it passed very quickly. it was only the second time i had been to the breuer designed central library...but i was again awestruck by the feeling of grand space that one has when entering through the main door and then immediately coming to terms with the expanse of the library's main room.
the idea was to attempt taping the charrette boards to the library's main windows on the front of the building. this sounded great but i really wasn't sure that it would work...and given the space constraints in the central library there was no back-up plan so you can imagine my relief when it quickly proved to be a viable idea.
not only did the tape stick...but the boards were very legible. i had been afraid that they might have too much backlighting posted up like that, but for once michigan's dreary winter atmosphere proved ideal.
moreover, the fifteen submittals placed into the individual panes of glass almost perfectly as we were able to stretch across the entire front window wall.
the display looked good from the outside too. hopefully seeing the blank back sides of the boards in the windows created just enough mystery to draw some of the street pedestrians into the library.
it looked nice from the inside too.
part of friday's fun was the decidedly warm reception that i received from the library staff. considering that on my first visit (a month earlier) i was decidedly cautious when snapping photographs because i was not yet certain that i was on friendly turf. this time around, however, it was clear that many of the librarians were very proud of their building and very pleased with the mapa/archinect efforts to save the building from demolition. shortly after my arrival on friday morning some of them set about creating a display featuring the central library's marcel breuer legacy.
and, of course, they acknowledged the efforts of the archinect community...
...and used local press clippings to help explain the exhibit.
considering that we didn't really have any idea about exactly how this whole thing was going to work, i felt that it came together surprisingly well. in fact, the library staff was already talking about extending the display indefinitely beyond the original 1-day only proposal.
i'm not sure how long it will last, but i would encourage everyone to take a look before it's gone.
some final charrette numbers:
15 official entries
75 total pages or boards
8 states (california, michigan, illinois, indiana, ohio, kentucky, rhode island, florida)
3 countries represented (u.s.a., ecuador, germany)
3 continents represented (europe, north america, south america)
8 states (california, michigan, illinois, indiana, ohio, kentucky, rhode island, florida)
it goes without saying this puddles, but you've done an amazing job mate! Thank you....thank you very much. I can say that my little contribution seems grand with your hard work and all the effort put in by everyone that's been involved.
Cheers
Lets also hope that this thing continues to raise more questions from not only our peanut gallery, but any of those who come to see this/read this post, in particular those few lurkers that maybe from the Grosse Pointe Farms area!
Great job once again, puddles. I'll be at the Central Branch again this week sometime taking some notes and snapping some pictures for an article I'm writing in the hope of having it published in a few school newspapers and possibly some local ones as well. I hope the Breuer display is still up (great work by the library staff). Also, I'm going to try to make it during school hours to get a better idea of the reality of the parking problem. Thus far, I have only heard of a parking problem, but on my visits to the library (all on weekends) I've been able to park right in front of the building, and noticed a number of other open spots. Once more, thank you to all involved... puddles, jafidler for presenting, all of those who submitted work and all of those who took the time to make this a success, no matter how small of a part you've played, even those just reading this. You know how the commercial goes, "Knowledge is contagious!"
yes, as you can see in the newspaper image posted above, one of the entries did feature a rather nice basswood model. too bad they couldn't submit the model to us via the email account. it would have been great to display.
Liebchen - I think its a good idea - however how to insure they all get grouped together would make it pretty cool - up to the invisible hand of the archinect gods
please hold off from posting your submissions to archinect. we are putting together, as we 'speak', an exhibition of the boards, and the effort as a whole (as it developed, as it stands, and where it could go).
we appreciate your patience while we get this together...
Firm: Grosse Pointe Public Library Date Posted 3/9/2007
Address: 10 Kercheval Ave. Reply_to:
City: Grosse Pointe, MI,48236 Phone:
Country: USA Fax:
Email:
Job Category:
Job Description: Firm to design the Central Library
Job Requirements: Advertisement for Proposals - FIRMS ONLY PLEASE The Grosse Pointe Public Library of Grosse Pointe Farms, Michigan will receive proposals from firms for architectural services for Central Library in Grosse Pointe Farms. A Request for Qualifications (RFQ) for architectural services is available by calling the Grosse Pointe Public Library, Office of Administration, 10 Kercheval, Grosse Pointe Farms, Michigan, 48236 at 313-343-2325 between the hours of 8-5 weekdays. Responses to the RFQ will be due by Thursday, March 29, 2007 no later than 3:00 p.m. Grosse Pointe Public Library Vickey Bloom, Director
from the library web site indicating a small difference made in RFQ;
Central Library Building Committee
Minutes
March 7, 2007
RFQ for Architect
The RFQ was finalized and will be sent to architects tomorrow. One change made to the document notes, "One track uses the existing building with potential addition and the other track would replace the existing building."
SAVE ME! Grosse Pointe Central Library, designed by Marcel Breuer (1953) - slated for demolition
should we post are own work for this, or is our work going to be posted for us?
we will post a gallery of some sort in the near future, so hold off from posting your own work for now. thanks.
sorry i haven't added much recently. monday night's presentation was fun & i'm off to do the exhibit of the work today & tomorrow at a couple of the library branches. i write something more this weekend after i've had a chance to catch my breath a little bit. and thanks again to everyone for their help & support.
Sorry it's taken so long for puddles and me to post an update from Monday night's library board meeting. The meeting went very well. We presented the proposals for close to an hour before the floor was opened up to community discussion which went on for another hour. It seems the two biggest issues are, as we had surmised, parking and the ability to fit the desired program on a very constrained site.
A member of the Grosse Pointe Farms City Council was there and at first took us to task for not having looked at a number of traffic studies the city had commissioned from local universities showing how congested the Hill area was and will be after a new Morgan Stanley and several other businesses move into the Hill area. During this exchange, it came out that parking spaces can be bought from the city at $7000/space to reduce the total number of spaces required by the zoning code. That $7000 is considerably less than the $25000-35000/space of an underground lot as had been previously proposed. Buying parking from the city may be one part of a package to fulfill parking considerations both on and off-site to alleviate the need for a more expensive solution. Further review of the parking in the Hill area will have to be done before the full impact of library addition will be known.
The other concern was accomodating the given program on the existing buildings site. First, it was noted that the program we had received was out-of-date, and that instead of 54,000 SF, that figure had been revised to approximately 45,000 SF. Nonetheless considering the parking constraints, it would very difficult to fit that amount of square footage on the existing site. It was noted that a number of the proposals appeared to fall outside of the lot lines, and that those lot lines were inviolate. Library Board president, Laura Bartell, also noted that libraries have changed quite a lot from the 1950s and that the existing library does not have space nor infrastructure to accomodate A/V, IT, and "program space" (meeting rooms, etc.). We did then show that a number of the proposals did fit within the lot lines, but all of those proposals generally required a three story addition. I also questioned if the square footage of the program was an accurate reflection of their needs. For example, would linear feet of shelving be a better measure of space than square footage? Community members also wondered if things like program space had not already been adequately built into the two new recent library branches, and if those spaces were being used to their potential.
These seemed to be the two most salient issues at the meeting. I'll try to post further community and board comments later today.
vickey i wanna hear about your flowers!!!
great thanks for the full update Jafidler....it does put it into some perspective for us now.
I must say that buying out, if you will, parking is a better idea. Nevertheless one item that seems to stick out to me is that question that was brought forth which is " with the recently 'new' library branches, are those programme elements being utilized to their fullest?" That would indeed assist in revising the programme for this library addition.
Im interested in the traffic study - What is their definition of congestion? Gross Point are is a mature urban collar city of Detroit. Is the "congestion" being labeled as such when it very well could mean Vitality? Maybe Detroit folks forgot what vitality means for successfull and attractive downtowns since its been so long since they've had any. People attract people. No amount of uber planning can compete with vibrant locations for attracting people, attention and dollars!!!!
Secondly - the lot lines ( boundry lines ) on the ACAD survey came from somewhere. Where? And what is their importance when dealing with a municiple land swap for public improvement? happens every day - hell sometimes cities sell land for 7-11's!!
Squirrelly - It doesn't seem that buying parking from the city is an all-compassing quick fix, but one part of a series of moves in coordination with the city and the public schools to solve the parking dilemma. While I personally have my doubts about the need for substantial additional parking, I think it's clear that without adding some parking to the library there will be added pressure to other parts of the downtown. My fear is that there's a bit of a Wal-mart mentality from some constituents who want to provide for peak times without much regard for the general usage of the area. This may work in greenfields, but not in a neighborhood of this density. No doubt this is an area for more study, and one can only hope that given the tight time constraints imposed by the November 2007 millage that the library has adequate time to study the implications of their addition.
i think mapa effort was very successful. it raised the issues of necessiation, exaggrated program, attention to the urban condition in grosse pointe and much more. these are all positif developments towards saving the breuer library and even better, renovating/repairing it.
not that these issues were not going to come up in the community meetings, but mapa made it clear it was not going to be quite, like the lady in the cartoon wanted.
i am sure it has been very educational for the library board as well and i also commend, like puddle did earlier, their openness to bring the subject out for the commentary and suggestions.
now i want to see the entries before they are featured in newspapers..!
i question the 'inviolate' nature of the boundaries that jafidler reported above and that the grosse pointe paper reported. a couple of my schemes were specifically about questioning these assumptions.
i know that the library had been trying to get some parking from the high school for a while, with no results, until the high school decided for themselves that THEY needed parking and built a lot immediately adjacent to the library site. in my mind, this construction meant that the area of this new lot was no longer reserved athletic space and was therefore 'in play', as long as the parking could be accommodated.
Thanks for pointing out my lousy diction, Steven;-)
I'm not sure what the confusion is. Property lines are property lines. The library and the school are not one entity. The school owns the parking lot off the ballfield. The library cannot build on top of the school's property. The option to build parking under the ballfield was never in play from what I understand. Just a proposal thrown out there by the firm that did that pro-bono schematic design. If anyone heard otherwise I'd be curious to know from whom.
I do need to go back and find out how the 1987 Osler plan worked. Somehow they were able to triple the square footage of the library and provide enough parking to satisfy the city council (with some deals involved) with only a two-story addition. I believe they built down.
wasn't meaning to point out anything, jafidler. i'm responding more specifically to the article in the gp paper - where the 'inviolate' word came from.
the reason i think that the library could possibly think beyond their boundaries is that the library leased adjacent school property at one of the other branches - long term leases that effectively allowed them to build parking on that property. not such a different condition. parking lines are just abstractions. this is a political question about what can be agreed between the high school and the library.
i just still think that there are solutions that could move beyond the assumptions that people have about what is possible.
I agree with you, Steven. My feeling is the library can't have its cake and eat it too. If they want to satisfy the zoning requirement for parking and build a 45,000 SF structure, they're going to have to build both down and up at tremendous expense, thus killing the beauty of scale of the existing Breuer with a new building. Something's got to give. My feeling is it's either a reduced program or offsite parking (or both). Neither of which presupposes demolition. If anything, both those options from a cost effectiveness standpoint, lead back to preserving the existing building and adding on.
Thanks jafidler....
I know you guys could not read through all the "text" in each submission but mine specifically dealt with the notion of questioning the boundaries that have been set forth. Whilst they are there (the property lines) it also seems that they were (purely from an initial look at it) just incoherently (in some way) generated. In other words, no true planning was done when dividing up the land. Furthermore, I had eluded to the notion of possibly, just possibly bringing back together the school and the library. Making the library an adjunct (so to speak) part of the school. This in some way (my thoughts) could resolve some of the issues of not only the property lines, but also the parking conditions. Whilst it is not a quick fix, it could be something to explore as a proposal for the solution of the library and to fulfill all needs necessary.
Squirrelly - I thought your proposal of fragmenting the program into separate two-story structures and creating public space between the new and existing building was excellent, and really one of the more sophisticated proposals from an overall urban perspective. I hope the library would consider pursuing it.
My only concern with buidling outside the property lines though is that it reinforces to the library the necessity for more square footage. I personally would rather have the library question the amount of space they need rather than the lot line. The one is a lot easier to control than the other.
thanks jafidler....
I'm actually with you on that, and my proposals actually fell below the requred 40-45K sq ft that they were asking for. I suppose that in actual #'s the sq ft totals for my proposal was around 39K (I was really squeezing the most I could). Still, I am with you on offering the suggestion to reduce. After all we seem to be (and it has been coined before) a nation of consumerism, and this is not any different in that our buildings (whilst not edible) still seem to be this product/good that the more you have of, the better off you are (or so seems to be the mentality).
Sorry...didnt' mean to go off on a tangent/generalization.
i just wanted to let everyone know that the exhibit at the central library was left in place today and will remain up for at least the weekend and possibly longer than that.
sorry that i've been slow to keep everyone informed of this week's events in grosse pointe. to briefly summarize, it has been a good week. i'll write up full report and should have that posted at some point tomorrow. thanks again to everyone for their help. those of us here never could have done this alone.
ok, i couldn't resist so here's a picture from the exhibit of the mapa work at the breuer designed central library in grosse pointe farms. space is very limited in the building so we ended up display the charrette submittals on the windows which i didn't think would work...but turned out rather well...
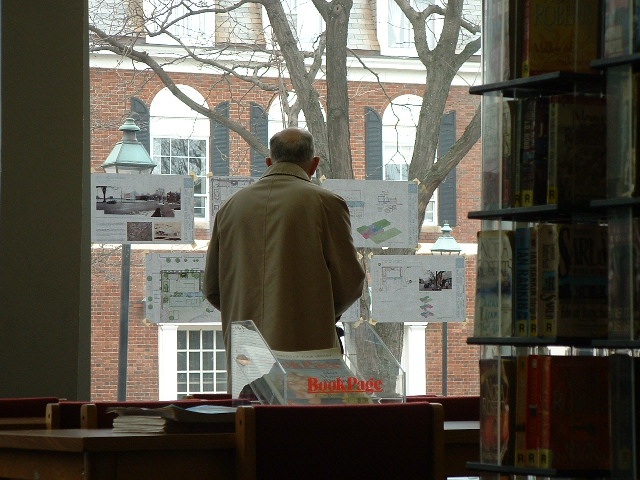
more pictures & info later. enjoy your saturday night.
hey those drawings are arranged just like the windows / light fixtures / brick wall on the back- alternating pattern!!!
wow abe vigoda stopped by! hiya fish!!!
Where can i see the final prposals??
Where can i see the projects? is there a web page?
not yet, nelsonrio. but it is intended that there will be a display of some type here. just need to work out the logistics.
ok...i can't believe that it's midnight already. i've been combing through all the photos that i've taken the past few days but it's too late to post them now. i'll get them up tomorrow night though. i promise.
Orhan that first image is really drawing me in. I could a brick facade that from a distance resembles the original bond that slowly blurs as you get closer - perhaps made of rough stone of a similar colour.
very sexy
is that REM?
monday - 26 february 2007
the library board meeting - woods branch, grosse pointe woods
our presentation went well and the audience and library were very polite in accepting it for what it was. i suspect that—at least initially—they may have been hoping for more rigor & technical analysis on our part...but i think that by the end they understood that it was really an effort to get out ideas quickly...which as all you savvy archinecters know is the essence of a charrette.
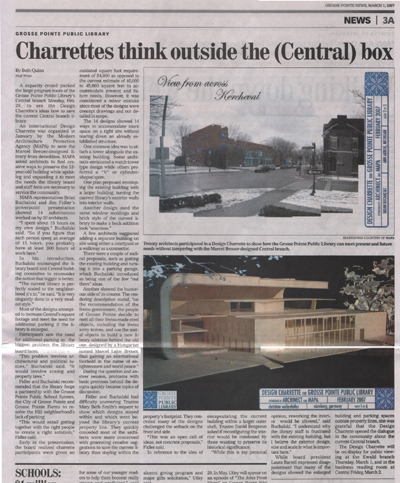
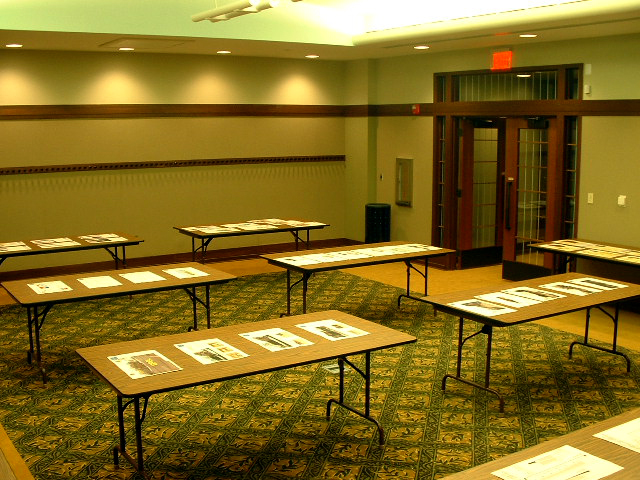
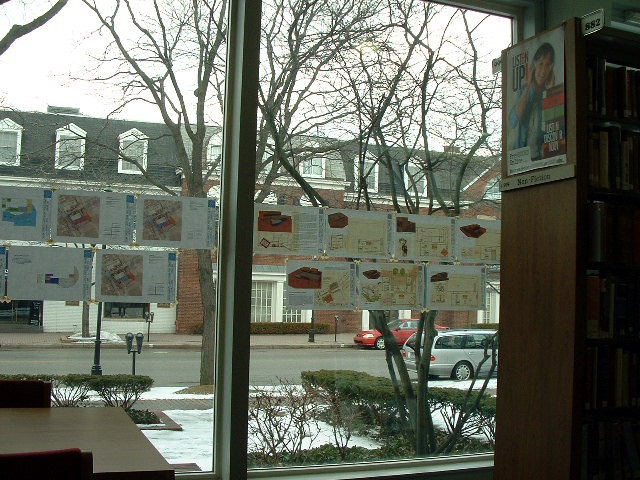
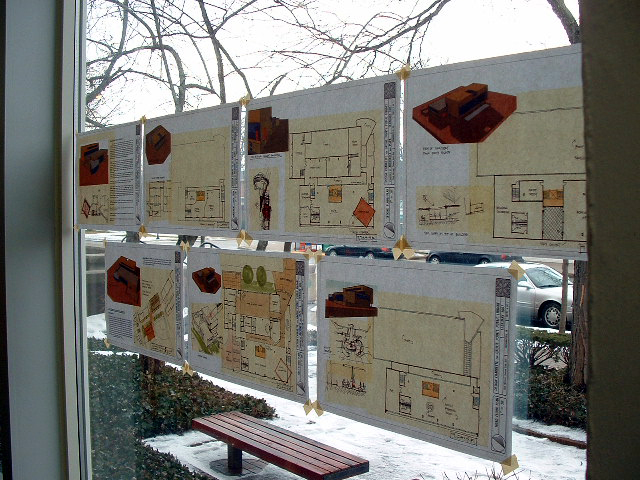
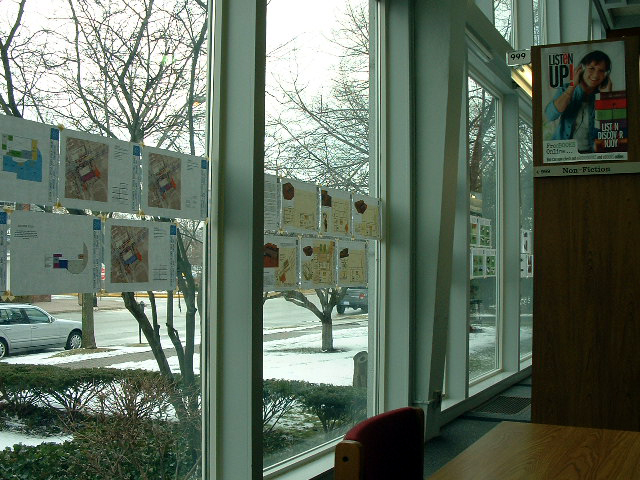
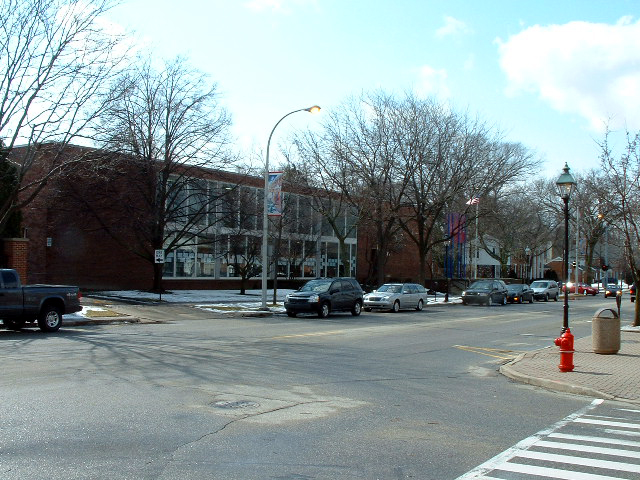
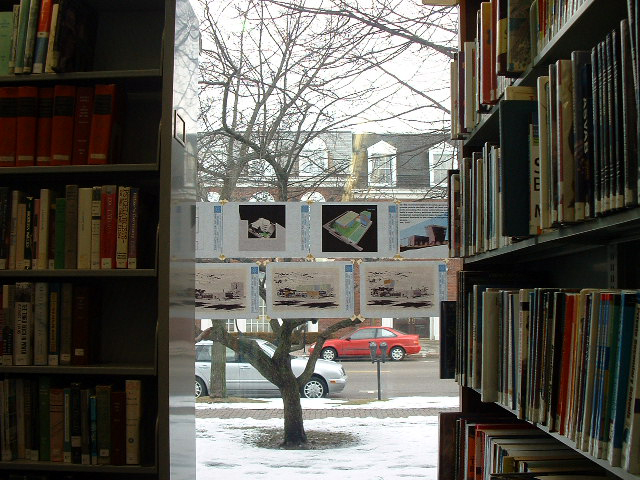
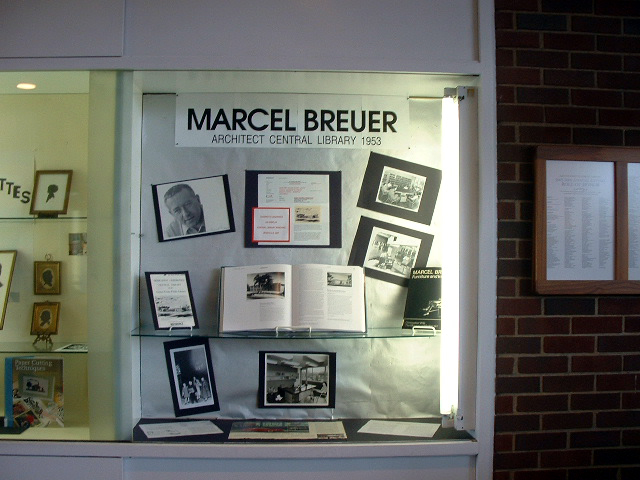
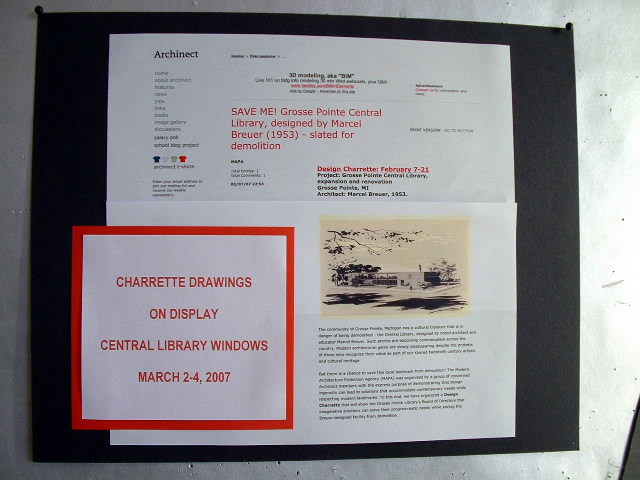
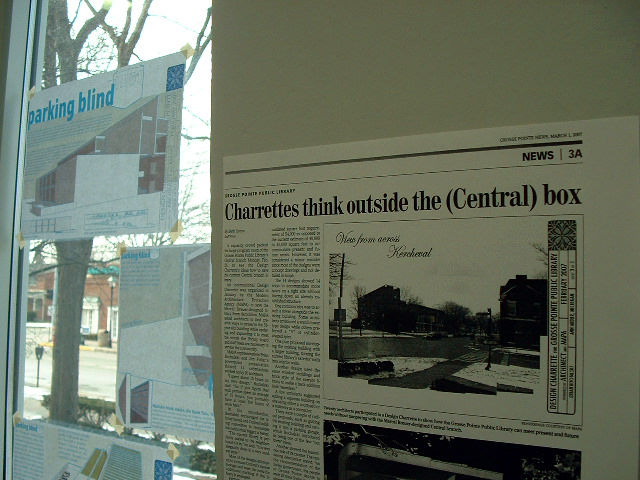
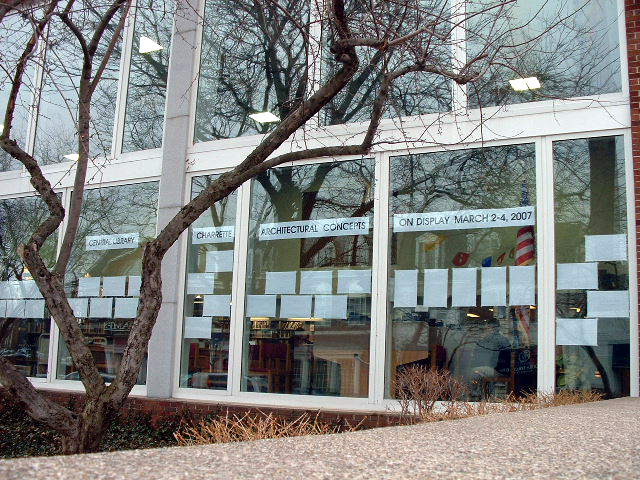
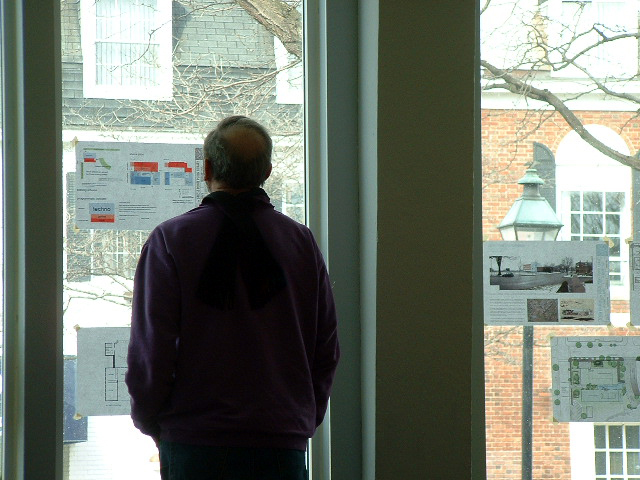
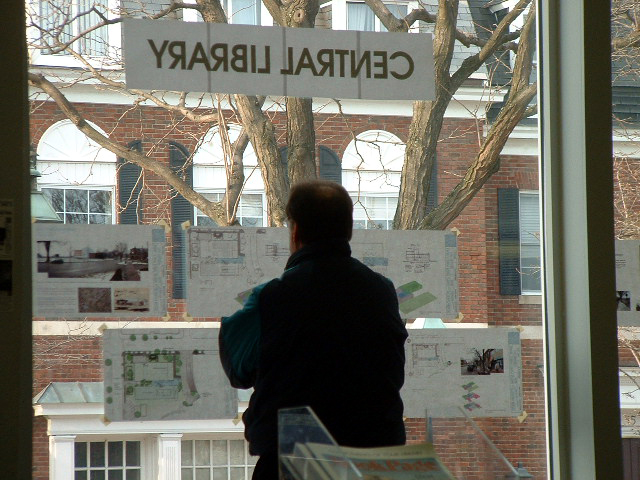
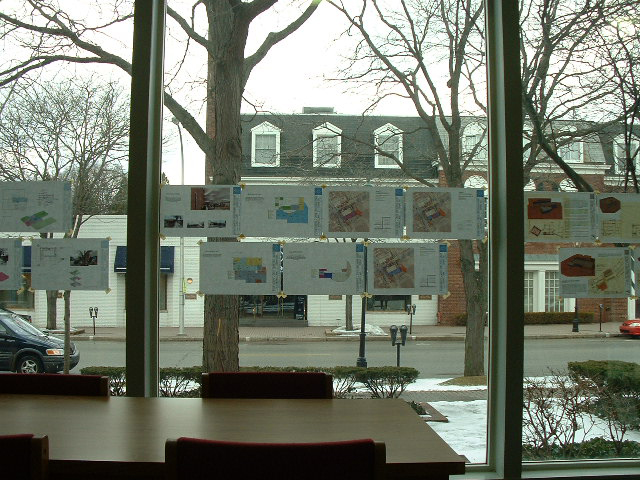
we had structured our presentation into several categories—i think as follows: Parking, Sustainability, Meeting Breuer, Massing, Neighborhood Context, Interiors, Unique & Creative—rather than present all of the proposals in their entirety. we felt that this would be more useful to the community and on point with regards to their needs. needless to say, everyone's work was included somewhere.
we started with parking and this quickly became one of the hot issues of the evening. a member of the grosse pointe farms city council(?) quickly pointed out that they've had extensive parking studies & traffic experts, reciting the need to address the "parking problem"...it was such an old fashioned way of thinking that i was a bit surprised to even hear this perspective—it literally sounded like robert moses talking circa
1960. we pointed out that ultimately the issue of parking is more of a political problem than an architectural one and that the community really needs to negotiate their own way out of whatever percieved "parking problem" that they have. there seemed to be some buy-in to this, even amongst the library board. not surprisingly, part of the parking trouble stems from the high school & the parking load that it puts on the neighborhood, to which one of the library board members suggested that maybe more of these kids should be walking to school.
the other big criticism directed towards us had to do with the rather liberal regard that many of the charrette proposals had towards the lot lines. the library board made it clear that they simply do not have the option of building on any of the school's property. oddly enough, i think it was the robert moses character who suggested that if the library could take a bite out of the neighborhood parking problem then maybe they could use that as leverage with the high school to gain some of that property.
other than that, we were really well recieved. many people thanked us afterwards or made an effort to thank us when it was their turn to speak. the meeting was very open. after we finished presenting which took about 45 minutes, the floor was opened to discussion. the general tone of the audience seemed to be in favor of keeping the breuer or—at the very
least—slowing down the entire process of demolition. many people seemed to feel that a november 2007 millage is too aggressive of a schedule for dealing with such an important community landmark.
after this rather lengthy discussion, the board called for a break. myself & jafidler (my accomplice for the evening) packed up and left since we were pretty much exhausted after standing in front of the audience for two hours. we were later informed that after the intermission, the library board reconvened and one of the board members motioned to target the november 2008 election (instead of the november 2007 election) for a millage vote. this motion was debated and eventually tabled until the march 26th board meeting.
i wouldn't dare say that the library has been saved (there's still too many scenarios that could play out) but at the very least, it seems to be appropriate to say that the grosse pointe community has now opened up a public dialogue regarding the future of the library. moreover, i believe that our efforts via archinect have been pivotal in achieving that public discussion by providing the grosse pointe community with something tangible—i.e., the charrette proposals—to talk about.
oh...and did i mention that it was a rare, standing room only, capacity crowd at this particular library board meeting? and that we were prominently featured in this past week's edition of the grosse point news?
thursday - 1 march 2007
exhibit day 1 - ewald branch, grosse pointe park
fresh off the rush of having presented the charrette results in front of a live audience, i must admit that the first day of the exhibition was a bit anti-climatic. unfortunately, since no one really knew exactly what this exhibit was going to entail there ended up being very little publicity to advertise the event. moreover, the first day was located in the ewald branch of the library in grosse pointe park near the far southwestern edge of the grosse pointe community. whereas the presentation to the library board seemed to have everyone's attention, the exhibit felt like it was buried in a room in the back of the library...because we were stuck in a room in the back of the library. and given the dismal weather this past thursday, i'm not surprised (but still disappointed) to report that we only had about 10 visitors all day...and i was there from 10am until the library closed at 9pm. fortunately, several of the visitors were very supportive of saving the marcel breuer designed central library and i was able to enjoy long conversations with them.
friday - 2 march 2007
exhibit day 2 - central library, grosse pointe farms
this was a fun day and it passed very quickly. it was only the second time i had been to the breuer designed central library...but i was again awestruck by the feeling of grand space that one has when entering through the main door and then immediately coming to terms with the expanse of the library's main room.
the idea was to attempt taping the charrette boards to the library's main windows on the front of the building. this sounded great but i really wasn't sure that it would work...and given the space constraints in the central library there was no back-up plan so you can imagine my relief when it quickly proved to be a viable idea.
not only did the tape stick...but the boards were very legible. i had been afraid that they might have too much backlighting posted up like that, but for once michigan's dreary winter atmosphere proved ideal.
moreover, the fifteen submittals placed into the individual panes of glass almost perfectly as we were able to stretch across the entire front window wall.
the display looked good from the outside too. hopefully seeing the blank back sides of the boards in the windows created just enough mystery to draw some of the street pedestrians into the library.
it looked nice from the inside too.
part of friday's fun was the decidedly warm reception that i received from the library staff. considering that on my first visit (a month earlier) i was decidedly cautious when snapping photographs because i was not yet certain that i was on friendly turf. this time around, however, it was clear that many of the librarians were very proud of their building and very pleased with the mapa/archinect efforts to save the building from demolition. shortly after my arrival on friday morning some of them set about creating a display featuring the central library's marcel breuer legacy.
and, of course, they acknowledged the efforts of the archinect community...
...and used local press clippings to help explain the exhibit.
considering that we didn't really have any idea about exactly how this whole thing was going to work, i felt that it came together surprisingly well. in fact, the library staff was already talking about extending the display indefinitely beyond the original 1-day only proposal.
i'm not sure how long it will last, but i would encourage everyone to take a look before it's gone.
some final charrette numbers:
15 official entries
75 total pages or boards
8 states (california, michigan, illinois, indiana, ohio, kentucky, rhode island, florida)
3 countries represented (u.s.a., ecuador, germany)
3 continents represented (europe, north america, south america)
8 states (california, michigan, illinois, indiana, ohio, kentucky, rhode island, florida)
sorry for messing up the image links with that first post...it's gotten late. bedtime now.
great job. wow.
Great Job Puddles....only one thing did you actually see the Calder and Kandinsky or are they a figment of my mind?
awesome.
puddles, fantastic job. Both the actual installation and the reportage herein. Thanks for doing this!
great job puddles!!! thanks to all who did so much work in making the presentations, the boards and the exhibit!!!
That's kind of surreal, seeing them in the paper like that. Especially that title block! :oP
I'm glad everything worked out. I like the presentation on the windows.
it goes without saying this puddles, but you've done an amazing job mate! Thank you....thank you very much. I can say that my little contribution seems grand with your hard work and all the effort put in by everyone that's been involved.
Cheers
Lets also hope that this thing continues to raise more questions from not only our peanut gallery, but any of those who come to see this/read this post, in particular those few lurkers that maybe from the Grosse Pointe Farms area!
Great job once again, puddles. I'll be at the Central Branch again this week sometime taking some notes and snapping some pictures for an article I'm writing in the hope of having it published in a few school newspapers and possibly some local ones as well. I hope the Breuer display is still up (great work by the library staff). Also, I'm going to try to make it during school hours to get a better idea of the reality of the parking problem. Thus far, I have only heard of a parking problem, but on my visits to the library (all on weekends) I've been able to park right in front of the building, and noticed a number of other open spots. Once more, thank you to all involved... puddles, jafidler for presenting, all of those who submitted work and all of those who took the time to make this a success, no matter how small of a part you've played, even those just reading this. You know how the commercial goes, "Knowledge is contagious!"
wtf? Someone had time enough to build a model?
yes, as you can see in the newspaper image posted above, one of the entries did feature a rather nice basswood model. too bad they couldn't submit the model to us via the email account. it would have been great to display.
haha, submit it via the email? r u on crack puddles? hahaha.
Ahhhh thanks I need a good laugh this morning!
yeah it was a great model huh?
did someone send him a special thanks??
Are the entry JPG's going to be posted to the image gallery? Possibly MAPA website? Im interested to see what the range of solutions was.
evil.....we are working on it, I think that hopefully maybe this coming week it will be up? More to come (info that is)
Dare I suggest it, but the creators of the boards could individually post their submissions?
i just received a copy of the rfq.
request for quandom?
Liebchen - I think its a good idea - however how to insure they all get grouped together would make it pretty cool - up to the invisible hand of the archinect gods
Liebchen and others,
please hold off from posting your submissions to archinect. we are putting together, as we 'speak', an exhibition of the boards, and the effort as a whole (as it developed, as it stands, and where it could go).
we appreciate your patience while we get this together...
this comes from aia michigan...
Firm: Grosse Pointe Public Library Date Posted 3/9/2007
Address: 10 Kercheval Ave. Reply_to:
City: Grosse Pointe, MI,48236 Phone:
Country: USA Fax:
Email:
Job Category:
Job Description: Firm to design the Central Library
Job Requirements: Advertisement for Proposals - FIRMS ONLY PLEASE The Grosse Pointe Public Library of Grosse Pointe Farms, Michigan will receive proposals from firms for architectural services for Central Library in Grosse Pointe Farms. A Request for Qualifications (RFQ) for architectural services is available by calling the Grosse Pointe Public Library, Office of Administration, 10 Kercheval, Grosse Pointe Farms, Michigan, 48236 at 313-343-2325 between the hours of 8-5 weekdays. Responses to the RFQ will be due by Thursday, March 29, 2007 no later than 3:00 p.m. Grosse Pointe Public Library Vickey Bloom, Director
Central Library Building Committee
Minutes
March 7, 2007
RFQ for Architect
The RFQ was finalized and will be sent to architects tomorrow. One change made to the document notes, "One track uses the existing building with potential addition and the other track would replace the existing building."
Thank you people for trying to save this architecture without these we would have no clothes.
Urban Outfitters...ahhhh hahahahahahah....hahahaha...
in the last day you've been Zaha, Thom Mayne, and now Urban Outfitters...
Block this user
Are you sure you want to block this user and hide all related comments throughout the site?
Archinect
This is your first comment on Archinect. Your comment will be visible once approved.