Give me through the weekend to work the title block out.
Disclaimer: I am offering to do this "title block" business because I think that if the library people get 40-odd layouts in front of them with 40-odd graphic styles, they are going to get confused. I just thought it was a good idea to present a unified front, and for the sake of clarity.
That said, the title block will be very simple, legible, and representative of both our respect for the project and our online community. I am, however, just a humble forum member with an idea, so I will offer it up only when I am finished with it. I will not be soliciting opinions on its final format here, as this is not a competition and obviously I have better things to do with my time. If you want it, you will let me know. If not, c'est la vie.
totally DubK.....I think everyone was on board with your thoughts on the titleblock. It will help to unify the cause and our voice (the archinect voice) or is it the MAPA voice? nevertheless, yeah I think it's a good thing.
i was trying to search for the site's zoning but didn't find anything on the internet that gave a definitive answer (i guess it's a phone call away)...
according to the municipal code, in the city of grosse pointe the zoning are:
E-R Estate Residential (chapter 90, article VI, div. 2)
R-1A Single Family Residence (chapter 90, article VI, div. 3)
R-1B Single Family Residence (div.4)
R-T terrace district (div.5)
RO-1 Restricted Office (div.6) C-1 Local Business (div.7) C-2 Central Business (div.8)
P-1 Parking
we can eliminate all the residential zoning in this case, vehicular parking and we're left with the C-1 and C-2 (and slight chance of RO-1)...but these three have the same setback requirements according to the schedule provided in Article VII of the Zoning Code...
my interpretation is that there isn't a front yard set back along Kercheval...
side yard of not less than 7 feet (tricky, the site is a corner lot)
but if a side yard is adjacent to a street then there isn't a setback requirement.
i'm still lost on the rear yard setback requirements...
we'll have to try to get more information on municipal codes/regs. note that there are five "pointes", and we're not in "grosse pointe city" but in "grosse pointe farms". grosse pointe farms' regs apparently are not online but can probably be assumed to be similar.
i've been working on getting a print document of the farms' regs for distribution, but have to go to an out-of-state funeral until tuesday. so might not be quick. can't imagine they're TOO different from the city's. ??
received the following from vickey bloom, the director of the grosse pointe libraries, on friday:
"One thing to keep in mind is that the programming statement has not been looked at since it was finished in 2001. We always sit down with the architect once hired and review. The square footage for this building needs to be between 40,000-45,000 because we were able to build the branches bigger than what the programming statement called for.
"The library knows when it gets to the city level there will have to be a variance for parking. The architect we have been working with thought 1 for every 300 sq ft. (I think). Until we get to city council level with a plan, we won't know for sure how they will react. I think they will work with us but I don't know to what extent."
...but note the following, from my earlier post on the original breuer thread, other information that i've picked up:
the ancillary parking lot was...built by the high school for athletics. as i hear it, this was somewhat ironic since the high school had previously said that this area was inviolate and could NOT accommodate library parking expansion because it would compromise the ball field. when the high school needed the spaces, they built them. the library does have use of some of these spaces: 2 that puddles saw, marked accordingly, and 14 others. all together the library now has about 38-42 spaces available.
i've also heard that, with osler/milling's plans for expansion that were drafted in the 80s (ultimately voted down), and with some dealing with adjacent/nearby properties and the municipality, the library was going to be allowed to provide only 48 total spaces after their expansion. if that agreement could still be honored with this expansion, it would make the job a lot easier. at 40-ish now, they'd be pretty close.
i have emailed the director to ask - independent of local regs - how many spaces they think the library actually would NEED.
Glad some of you are working on visuals. Just in case people thought it wasn't possible to fit the program onto the site with the existing building... You can, with a three story addition. I included circulation where appropriate, could have added more sf but opted not too. I am sure there are other araingments that of the program that would work also. I just wanted to make sure that even the current recommended program could physically fit on the site within the restrictions given.
It is worth noting that there is no property line legally defined between the library and the sports fields. I can't see any reason to not encroach right up to the current fence lines.
very nice collaborative effort in indianapolis. i really dig the use of trace paper.
regarding the issue of parking...i'll offer a couple of casual observations here (i.e., i hope they're not misleading) from my visit to the library a couple of sundays ago. first of all, the library was busy. the interior felt almost crowded and even before the library opened (i arrived about noon & it opened at 13:00) i noticed numerous people leaving books in the drop box...so this branch definitely gets use. also, the existing parking lot was pretty much full and so were most of the choice, street side parking spots in front of the building. however, having said that, most of the other parking in the area remained empty. despite the libary lot being near full, nobody had yet parked in the adjacent baseball field parking lot (the one that includes two dedicated spots for the library)
and all of the spots near the the football field were completely empty. there doesn't appear to be any reason many of these spaces couldn't be shared since it would seem that they would typically have diffferent peak hours of usage. i mean football games are on friday evenings when i suspect that the library probably isn't so busy. also, in my own usage of public libraries i frequented them most when i was in high school. typically after classes got out for the day, in the early evening. this would seem to fit well with the needs of the nearby high school. lastly, because this library is primely situated within a mostly residential community, i suspect that many of their users are within walking distance of the branch. and indeed, even on that very cold winter sunday when i visited, many people could be observed walking up to the front door of the central library. granted the definition of "walking distance" has probably changed over the past fifty years and that many of the people who might have formerly walked in the past are now more likely to simply drive over.
in any event, a new library—a larger library—would likely require more parking...but i also suspect that this is something that the municipality should probably tackle on a slightly larger scale. that is, perhaps they should consider adding a larger municipal parking lot to service the entire "hill" area as a destination rather than leaving the individual entities in the area to fight it out amongst themselves for parking spaces. maybe a couple of levels buried under the baseball field (the one adjacent to our library that aml highlights in the image below) or perhaps an above ground deck placed to the north east of our library location. i'm thinking about a block up kercheval to the north of the main "hill" area business district. you can see it in this photo that aml posted. i'm talking about the spot that would be in the rear of the businesses on the northside of kercheval. it's already a good sized parking lot and it would a have a baseball field (seems to be a popular sport in grosse pointe, no?) to buffer it from the nearby residences. adding a one or two levels here should easily provide enough parking to accomodate the needs of the entire "hill" area in a central location within easy walking distance of everything.
also, many michiganders have been spoiled by the large amount of space that living in the midwest generally provides and because of that they tend to feel that parking garages are scary places...dark, cramped and well-suited for muggers & hoodlums to hang out in. of course, i feel that those are ridiculous & irrational fears and i'd rather focus on the positives of parking structures. namely, that they are a semi-climate controlled enviroment. that is, they tend to be cooler during the sweltering hot days of summer and they also provide protection for your car from the rain & snow elements. really, what's the advantage of a surface lot when you have to get into a car that's about 110 degrees inside during july or you having to spend 10 minutes warming it up & scrapping ice of it during january?
lastly, a valet service at the library could also be a possibility.
josh, we also did quite a bit of space analysis and are also managing to fit the program - barely, and with some createive jamming of uses into existing spaces - in a three story addition. It does seem possible to accommodate them functionally, and I think we're getting a pretty cool building put together out of it too.
vado and I are both really interested in addressing the program ralisticaly and thus sticking to the site constraints for the required program. That said, we are also thinking urbanistically and looking to locate parking across Kercheval - in a structure that will fill the commercial gap across th street from the ball park (as shown above in the aerial) and provide a more pedestrian-oriented environment on that city block. I am actually really excited about the pedestrian possibilities here, as from the photos on the ftp site you can see a lot of people are out and about on the street, even in weather cold enough to support ice sculptures!
While parking decks are deemed somewhat progressive (or at least a necessary evil) in the architecture and urban design world, I would strongly recommend not lobbying too hard for a deck adjacent to or across from the site. Parking decks are killing downtown Detroit. For every adaptive reuse of an existing building, another building is torn down to build a deck to service it. Downtown Detroit is a mish mash of empty buildings, surface parking lots, new ugly parking decks, and the occasional functioning building. There is a lot of antagonism towards decks in this area.
Parking is something to build when there is a need for it. From what I have seen, I see no reason to add additional parking to the site or the Hill area. Clever partnership and reuse of existing parking I think will make for a much stronger proposal.
Additionally, I picked up a copy of the Grosse Pointe News yesterday. The editorial came out strongly in favor of saving the existing library, and noted, "When architects across the country learned the library board here was leaning towards tearing down the Marcel Breuer-designed building erected in 1953, they bombarded the board and library administration with e-mails objecting to the demolition of the architectural gem...Due to the nationwide backlash to razing the building, including letters to the editor of the Grosse Pointe News and Detroit daily papers, the library board did some backpedaling last week and said it had not yet decided the fate of the Central Branch."
We are making difference! Let's keep at it.
The letters to the editor regarding the library were also interesting. One came out against any new tax to cover the construction cost of a new library. Basically saying we've already built two new libraries, why do we need a third? The more our proposals can address economy (like any project, I suppose) the better off they will be.
well, i wasn't really thinking of the parking decks in downtown detroit which are clearly out of scale for anything needed here.
i had in mind something more along the lines of what you might find in some of the east coast suburbs. brookline or cambridge, massachusetts immediately come to mind as the ones that i'm most familiar with as cities/urban suburbs that have a similar "feel" to our grosse pointe. something maybe two stories & probably covered in brick, maybe with retail at street level too...that'd probably work well here...and that's only if more parking is deemed necessary & as i mentioned before, i'm not convinced that's the case.
I just spoke with Terry at Grosse Pointe Farms building department. Here's what he said. the setbacks at this site are 25' for the front yards, 15' for the side yard and 30' for the rear yard. However, he went on to say that there are several zero lot line setback projects that have been built to promote a more pedestrian/urban sensibility. Two of the precedents are the 5/3rd bank and the Punch and Judy building. He was very helpful and stated that many people in the area including the Historic building commission are not keen on any teardown. So, brainstorm away!!!
the standard title block is now available. Also, the original post has been updated to include the following, below the "interested in participating" section:
All boards should include the standard title block. Please update with personal information (using Futura font). The standard title block should be located on the right side of each sheet, oriented vertically.
If the wording needs to be tweaked for clarity etc, just let me know.
I do want to mention a couple of technical issues.
1) It is currently sized at 1.5" wide by 10" high. As most of us have not really attempted our final presentations yet, I think we should stay open to the possibility of shrinking it, in case it takes up too much real estate on the page. Fortunately it is helpful to have this discussion for such reasons!
2) The font used is Futura. Please be aware of this if you go to use the Illustrator file. If you do not have Futura on your computer, please be mindful of the design intent when selecting a substitute.
3) If you are creating your presentation in AutoCAD, you can insert the title block as a raster image in your layout.
4) You can desaturate it to black and white (currently it is blue) if you so choose.
"the setbacks at this site are 25' for the front yards, 15' for the side yard and 30' for the rear yard."
vado, did you get where it says this in the zoning code? that sounds high...can parking encroach in yards?...what's the zoning on the site? is that existing or required? haven't looked at the cad siteplan/survey, but just how it appears on the aerial it looks like that's what it has now...
i hope terry is mistaken...because after the setback , the site is pretty much left with the existing footprint...and that seems crazy to fit all the program plus parking (at least some on-site parking outside of the variance)...in l.a. parking can encroach in the rear yard, but not in the front and sides...if that's the case here then that helps...otherwise...i don't see how we can fit the extra program and provide parking without going underground...
and that seems insane as well to keep an existing building on site and some how build two levels below grade of subterranean parking...$$$
but i'm not giving up yet...if we can prove those setbacks(15, 25, 30) are wrong then i think there's a chance...
...However, he went on to say that there are several zero lot line setback projects that have been built to promote a more pedestrian/urban sensibility...
Yes, dammson, I think that Vado's conversation with the "man from grosse pointe farms building department" added that it would be feasible to suggest that you could encroach into the rear yard. Hell, I'd say for the sake of this brainstorming session that we explore all , and I mean ALL possibilities that will help provide solutions, because after all this is what it's about right?
When you say setbacks, you assume that property lines exist. There are no recorded property lines between the school and the library. This gives us quite a bit of negotiation space, there will need the be an agreement between the school and the library and that is that. The assumed property line can be moved by mutual agreement of the two parties (probably easier said than done). The good thing is that it requires no real take over of land, just an agreement that the library can build up to the existing fence line, and then the assumed property line shimmies over as necessary. The real hard limitation, as I see it, is any required separation/protection of the existing structure to the south of the property, presumably a sports/track storage shed.
j
So josh, is it correct to then say that there are only prop lines on the street sides (2 sides from what I recall) of the property? IN other words the 2 other sides are the school and the ballfield?? is that right?
garpike....I was looking to do a charretting here in LA, wanna join me? Let me know.
Squirrelly,
There are NO recorded property lines between the library and the school, just the street sides. Not an uncommon situation with municipal properties.
j
SAVE ME! Grosse Pointe Central Library, designed by Marcel Breuer (1953) - slated for demolition
Wait, these are supposed to be landscape oriented, correct? So that IS the short side of the sheet.....
is there any images of the title block?
hello monitor hello???
Give me through the weekend to work the title block out.
Disclaimer: I am offering to do this "title block" business because I think that if the library people get 40-odd layouts in front of them with 40-odd graphic styles, they are going to get confused. I just thought it was a good idea to present a unified front, and for the sake of clarity.
That said, the title block will be very simple, legible, and representative of both our respect for the project and our online community. I am, however, just a humble forum member with an idea, so I will offer it up only when I am finished with it. I will not be soliciting opinions on its final format here, as this is not a competition and obviously I have better things to do with my time. If you want it, you will let me know. If not, c'est la vie.
And no, I will not put the Garwondler in it.
totally DubK.....I think everyone was on board with your thoughts on the titleblock. It will help to unify the cause and our voice (the archinect voice) or is it the MAPA voice? nevertheless, yeah I think it's a good thing.
Thank you!
I might have to delete that thing
We could pull a Jack Kerouak, and do it on a continuous roll of paper....like "On The Road"
john has the power...
you guys asked me to moderate...so I moderated
tanks John!
do we have any info on setbacks? if anyone has figured them out, could they post them? thanks.
THOUGHT THIS MIGHT GET SOME JUICES FLOWING:
DESIGNERS OF THE YEAR JIM RICHARD AND KELLY BAUER
LOTS OF LIRARY WORK
http://www.richard-bauer.com/
aml,
i was trying to search for the site's zoning but didn't find anything on the internet that gave a definitive answer (i guess it's a phone call away)...
according to the municipal code, in the city of grosse pointe the zoning are:
E-R Estate Residential (chapter 90, article VI, div. 2)
R-1A Single Family Residence (chapter 90, article VI, div. 3)
R-1B Single Family Residence (div.4)
R-T terrace district (div.5)
RO-1 Restricted Office (div.6)
C-1 Local Business (div.7)
C-2 Central Business (div.8)
P-1 Parking
we can eliminate all the residential zoning in this case, vehicular parking and we're left with the C-1 and C-2 (and slight chance of RO-1)...but these three have the same setback requirements according to the schedule provided in Article VII of the Zoning Code...
my interpretation is that there isn't a front yard set back along Kercheval...
side yard of not less than 7 feet (tricky, the site is a corner lot)
but if a side yard is adjacent to a street then there isn't a setback requirement.
i'm still lost on the rear yard setback requirements...
as far as "aesthetics", C-2 is ultra prescriptive...
we'll have to try to get more information on municipal codes/regs. note that there are five "pointes", and we're not in "grosse pointe city" but in "grosse pointe farms". grosse pointe farms' regs apparently are not online but can probably be assumed to be similar.
i've been working on getting a print document of the farms' regs for distribution, but have to go to an out-of-state funeral until tuesday. so might not be quick. can't imagine they're TOO different from the city's. ??
received the following from vickey bloom, the director of the grosse pointe libraries, on friday:
"One thing to keep in mind is that the programming statement has not been looked at since it was finished in 2001. We always sit down with the architect once hired and review. The square footage for this building needs to be between 40,000-45,000 because we were able to build the branches bigger than what the programming statement called for.
"The library knows when it gets to the city level there will have to be a variance for parking. The architect we have been working with thought 1 for every 300 sq ft. (I think). Until we get to city council level with a plan, we won't know for sure how they will react. I think they will work with us but I don't know to what extent."
...but note the following, from my earlier post on the original breuer thread, other information that i've picked up:
the ancillary parking lot was...built by the high school for athletics. as i hear it, this was somewhat ironic since the high school had previously said that this area was inviolate and could NOT accommodate library parking expansion because it would compromise the ball field. when the high school needed the spaces, they built them. the library does have use of some of these spaces: 2 that puddles saw, marked accordingly, and 14 others. all together the library now has about 38-42 spaces available.
i've also heard that, with osler/milling's plans for expansion that were drafted in the 80s (ultimately voted down), and with some dealing with adjacent/nearby properties and the municipality, the library was going to be allowed to provide only 48 total spaces after their expansion. if that agreement could still be honored with this expansion, it would make the job a lot easier. at 40-ish now, they'd be pretty close.
i have emailed the director to ask - independent of local regs - how many spaces they think the library actually would NEED.
is there ten thousand fewer square feet just for stacks or what???
Is this the logo that I should be using in the title block?

indeed!
Design Charette Day One: Frank Gehry contribution:
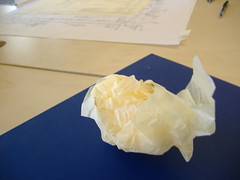
Charrette Day One:
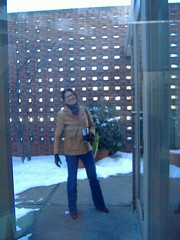
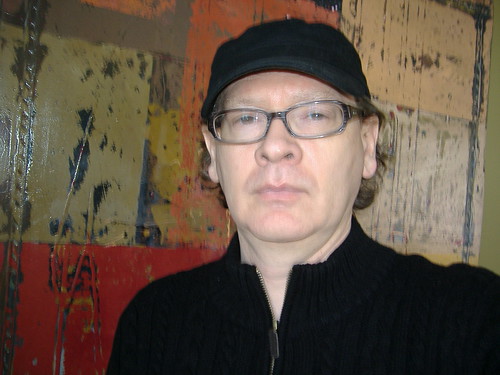

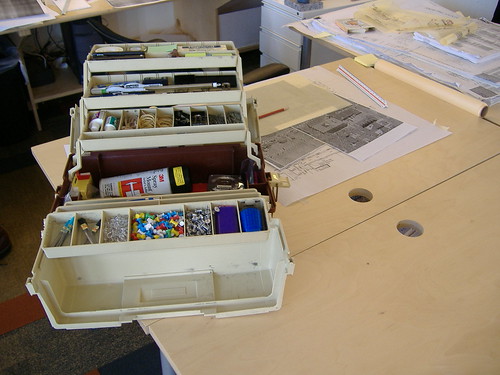
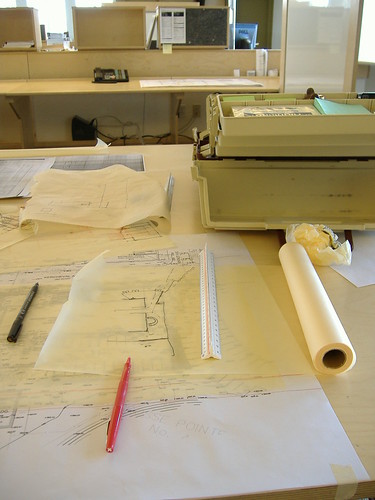

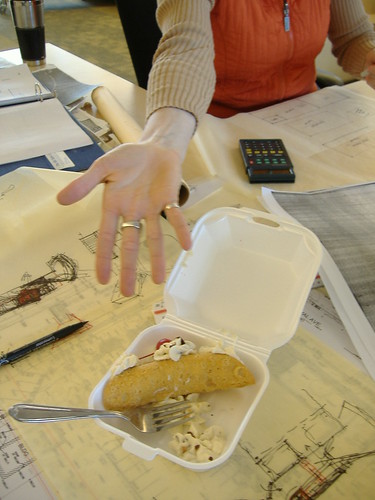
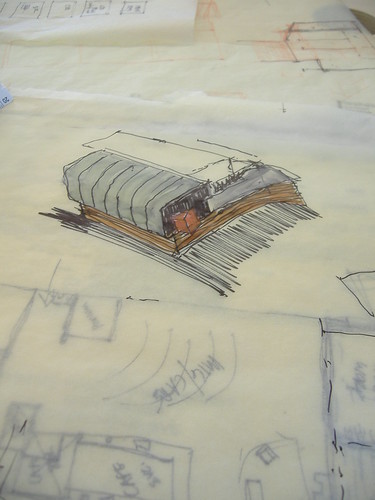
Team Charedder:
CoTeamLeaders:
charrette essentialz:
red pens:
in the hands of a master:
leave the bumwad. take the cannolli:
so far:
Glad some of you are working on visuals. Just in case people thought it wasn't possible to fit the program onto the site with the existing building... You can, with a three story addition. I included circulation where appropriate, could have added more sf but opted not too. I am sure there are other araingments that of the program that would work also. I just wanted to make sure that even the current recommended program could physically fit on the site within the restrictions given.
It is worth noting that there is no property line legally defined between the library and the sports fields. I can't see any reason to not encroach right up to the current fence lines.
http://www.flickr.com/photos/17556660@N00/386313470/
So, if you park underground, use some sort of sharing, or some other scheme other than surface parking on the site. It will work.
Now on to visuals worth looking at.
j
very nice collaborative effort in indianapolis. i really dig the use of trace paper.
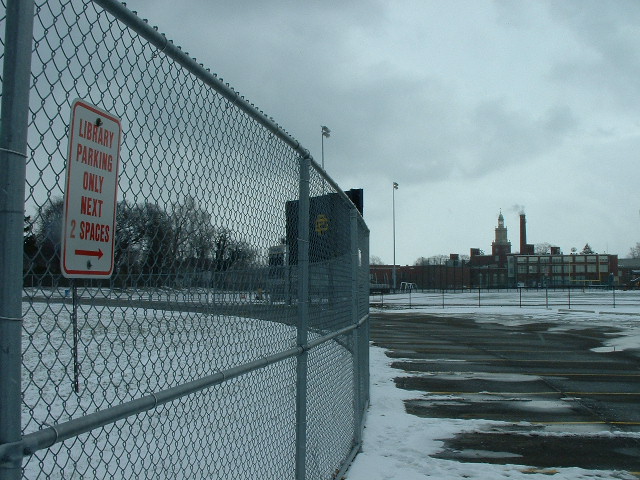

regarding the issue of parking...i'll offer a couple of casual observations here (i.e., i hope they're not misleading) from my visit to the library a couple of sundays ago. first of all, the library was busy. the interior felt almost crowded and even before the library opened (i arrived about noon & it opened at 13:00) i noticed numerous people leaving books in the drop box...so this branch definitely gets use. also, the existing parking lot was pretty much full and so were most of the choice, street side parking spots in front of the building. however, having said that, most of the other parking in the area remained empty. despite the libary lot being near full, nobody had yet parked in the adjacent baseball field parking lot (the one that includes two dedicated spots for the library)
and all of the spots near the the football field were completely empty. there doesn't appear to be any reason many of these spaces couldn't be shared since it would seem that they would typically have diffferent peak hours of usage. i mean football games are on friday evenings when i suspect that the library probably isn't so busy. also, in my own usage of public libraries i frequented them most when i was in high school. typically after classes got out for the day, in the early evening. this would seem to fit well with the needs of the nearby high school. lastly, because this library is primely situated within a mostly residential community, i suspect that many of their users are within walking distance of the branch. and indeed, even on that very cold winter sunday when i visited, many people could be observed walking up to the front door of the central library. granted the definition of "walking distance" has probably changed over the past fifty years and that many of the people who might have formerly walked in the past are now more likely to simply drive over.
in any event, a new library—a larger library—would likely require more parking...but i also suspect that this is something that the municipality should probably tackle on a slightly larger scale. that is, perhaps they should consider adding a larger municipal parking lot to service the entire "hill" area as a destination rather than leaving the individual entities in the area to fight it out amongst themselves for parking spaces. maybe a couple of levels buried under the baseball field (the one adjacent to our library that aml highlights in the image below) or perhaps an above ground deck placed to the north east of our library location. i'm thinking about a block up kercheval to the north of the main "hill" area business district. you can see it in this photo that aml posted. i'm talking about the spot that would be in the rear of the businesses on the northside of kercheval. it's already a good sized parking lot and it would a have a baseball field (seems to be a popular sport in grosse pointe, no?) to buffer it from the nearby residences. adding a one or two levels here should easily provide enough parking to accomodate the needs of the entire "hill" area in a central location within easy walking distance of everything.
also, many michiganders have been spoiled by the large amount of space that living in the midwest generally provides and because of that they tend to feel that parking garages are scary places...dark, cramped and well-suited for muggers & hoodlums to hang out in. of course, i feel that those are ridiculous & irrational fears and i'd rather focus on the positives of parking structures. namely, that they are a semi-climate controlled enviroment. that is, they tend to be cooler during the sweltering hot days of summer and they also provide protection for your car from the rain & snow elements. really, what's the advantage of a surface lot when you have to get into a car that's about 110 degrees inside during july or you having to spend 10 minutes warming it up & scrapping ice of it during january?
lastly, a valet service at the library could also be a possibility.
josh, we also did quite a bit of space analysis and are also managing to fit the program - barely, and with some createive jamming of uses into existing spaces - in a three story addition. It does seem possible to accommodate them functionally, and I think we're getting a pretty cool building put together out of it too.
vado and I are both really interested in addressing the program ralisticaly and thus sticking to the site constraints for the required program. That said, we are also thinking urbanistically and looking to locate parking across Kercheval - in a structure that will fill the commercial gap across th street from the ball park (as shown above in the aerial) and provide a more pedestrian-oriented environment on that city block. I am actually really excited about the pedestrian possibilities here, as from the photos on the ftp site you can see a lot of people are out and about on the street, even in weather cold enough to support ice sculptures!
(We are providing ADA parking and loading at the buidling.)
While parking decks are deemed somewhat progressive (or at least a necessary evil) in the architecture and urban design world, I would strongly recommend not lobbying too hard for a deck adjacent to or across from the site. Parking decks are killing downtown Detroit. For every adaptive reuse of an existing building, another building is torn down to build a deck to service it. Downtown Detroit is a mish mash of empty buildings, surface parking lots, new ugly parking decks, and the occasional functioning building. There is a lot of antagonism towards decks in this area.
Parking is something to build when there is a need for it. From what I have seen, I see no reason to add additional parking to the site or the Hill area. Clever partnership and reuse of existing parking I think will make for a much stronger proposal.
Additionally, I picked up a copy of the Grosse Pointe News yesterday. The editorial came out strongly in favor of saving the existing library, and noted, "When architects across the country learned the library board here was leaning towards tearing down the Marcel Breuer-designed building erected in 1953, they bombarded the board and library administration with e-mails objecting to the demolition of the architectural gem...Due to the nationwide backlash to razing the building, including letters to the editor of the Grosse Pointe News and Detroit daily papers, the library board did some backpedaling last week and said it had not yet decided the fate of the Central Branch."
We are making difference! Let's keep at it.
The letters to the editor regarding the library were also interesting. One came out against any new tax to cover the construction cost of a new library. Basically saying we've already built two new libraries, why do we need a third? The more our proposals can address economy (like any project, I suppose) the better off they will be.
great info jafidler. thank you.
well, i wasn't really thinking of the parking decks in downtown detroit which are clearly out of scale for anything needed here.
i had in mind something more along the lines of what you might find in some of the east coast suburbs. brookline or cambridge, massachusetts immediately come to mind as the ones that i'm most familiar with as cities/urban suburbs that have a similar "feel" to our grosse pointe. something maybe two stories & probably covered in brick, maybe with retail at street level too...that'd probably work well here...and that's only if more parking is deemed necessary & as i mentioned before, i'm not convinced that's the case.
I just spoke with Terry at Grosse Pointe Farms building department. Here's what he said. the setbacks at this site are 25' for the front yards, 15' for the side yard and 30' for the rear yard. However, he went on to say that there are several zero lot line setback projects that have been built to promote a more pedestrian/urban sensibility. Two of the precedents are the 5/3rd bank and the Punch and Judy building. He was very helpful and stated that many people in the area including the Historic building commission are not keen on any teardown. So, brainstorm away!!!
great info vado, thanks.
the standard title block is now available. Also, the original post has been updated to include the following, below the "interested in participating" section:
All boards should include the standard title block. Please update with personal information (using Futura font). The standard title block should be located on the right side of each sheet, oriented vertically.
If the wording needs to be tweaked for clarity etc, just let me know.
That link doesn't seem to be working just yet, for me, anyway.
In the meantime, if you are curious, you can view it on my Flickr page.
I do want to mention a couple of technical issues.
1) It is currently sized at 1.5" wide by 10" high. As most of us have not really attempted our final presentations yet, I think we should stay open to the possibility of shrinking it, in case it takes up too much real estate on the page. Fortunately it is helpful to have this discussion for such reasons!
2) The font used is Futura. Please be aware of this if you go to use the Illustrator file. If you do not have Futura on your computer, please be mindful of the design intent when selecting a substitute.
3) If you are creating your presentation in AutoCAD, you can insert the title block as a raster image in your layout.
4) You can desaturate it to black and white (currently it is blue) if you so choose.
Please let us know if you have questions.
the link on the original post works for me...if others can't reach it, please let me know.
the title block looks good. this is a cery exciting project. Is anyone going to go to meeting on the 26th?
i'm now planning to attend the feb 26th library board meeting. not sure yet if there will be others.
puddles don't wear your Architecture S shirt...
but do wear LE$$ t shirt if you have one....
vado, did you get where it says this in the zoning code? that sounds high...can parking encroach in yards?...what's the zoning on the site? is that existing or required? haven't looked at the cad siteplan/survey, but just how it appears on the aerial it looks like that's what it has now...
i got that from thee man at the grosse pointe farms building department.
i hope terry is mistaken...because after the setback , the site is pretty much left with the existing footprint...and that seems crazy to fit all the program plus parking (at least some on-site parking outside of the variance)...in l.a. parking can encroach in the rear yard, but not in the front and sides...if that's the case here then that helps...otherwise...i don't see how we can fit the extra program and provide parking without going underground...
and that seems insane as well to keep an existing building on site and some how build two levels below grade of subterranean parking...$$$
but i'm not giving up yet...if we can prove those setbacks(15, 25, 30) are wrong then i think there's a chance...
i'm worried about retaining walls and retaining the foundation of the existing builing while building the subterranean parking...
damn i can't believ i'm quoting myslef
...However, he went on to say that there are several zero lot line setback projects that have been built to promote a more pedestrian/urban sensibility...
Yes, dammson, I think that Vado's conversation with the "man from grosse pointe farms building department" added that it would be feasible to suggest that you could encroach into the rear yard. Hell, I'd say for the sake of this brainstorming session that we explore all , and I mean ALL possibilities that will help provide solutions, because after all this is what it's about right?
Dammson...I emailed you mate, gimme a call!
Nice cannolli, vr and lb.
Geez I leave for a minute and cool stuff happens. Well, not cool stuff. Actually horrible stuff, but it's cool to see this thread.
Where's my pen?
When you say setbacks, you assume that property lines exist. There are no recorded property lines between the school and the library. This gives us quite a bit of negotiation space, there will need the be an agreement between the school and the library and that is that. The assumed property line can be moved by mutual agreement of the two parties (probably easier said than done). The good thing is that it requires no real take over of land, just an agreement that the library can build up to the existing fence line, and then the assumed property line shimmies over as necessary. The real hard limitation, as I see it, is any required separation/protection of the existing structure to the south of the property, presumably a sports/track storage shed.
j
So josh, is it correct to then say that there are only prop lines on the street sides (2 sides from what I recall) of the property? IN other words the 2 other sides are the school and the ballfield?? is that right?
garpike....I was looking to do a charretting here in LA, wanna join me? Let me know.
squirrelly, not in the cards, at least not in the time frame given. I am working on a competition all week, then moving this weekend.
Maybe a little last minute next week?
sure mate, just gimme a shout! best wishes with the comp and the move.
Will do.
Thanks.
Squirrelly,
There are NO recorded property lines between the library and the school, just the street sides. Not an uncommon situation with municipal properties.
j
Block this user
Are you sure you want to block this user and hide all related comments throughout the site?
Archinect
This is your first comment on Archinect. Your comment will be visible once approved.