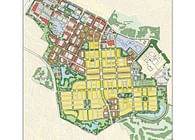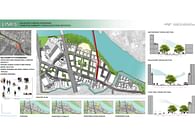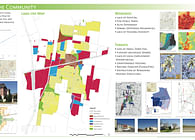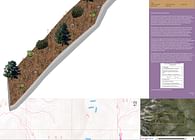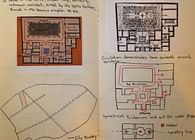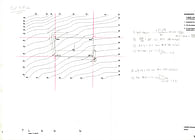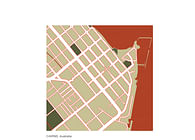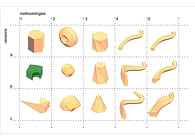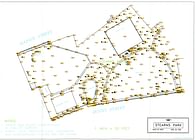
C House Case Study (Japan) on paper stock 17"x22". Revit Project. Completed for Digital Fabrication - Spring 2014.
The CASE STUDY is a form of qualitative research that is especially useful for designers. It is an intensive study of an executed design in a specific context. Case studies can be used as references for solving a general problem. In our course, we researched the C House by Tele Design in the country of Japan. Like the design response, the visual communication can reflect personal, cultural or natural aspects. The ORTHOGRAPHIC VIEW is a two-dimensional pictorial representation of a three-dimensional object. The information model allows for these views to be derived directly from the virtual construct and to be automatically updated as your work progresses.
Created for Digital Drawing and Fabrication class. Objectives of the assignment:
Status: School Project
