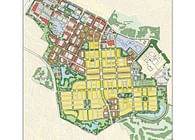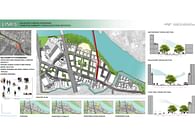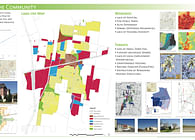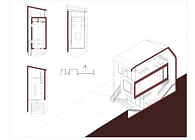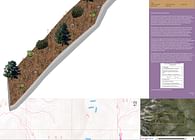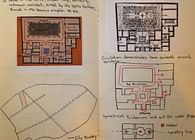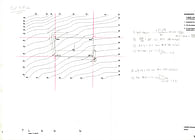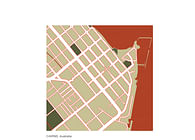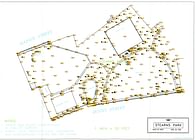
Conceptual Mass study and Sun Study on paper stock 11"x17". Revit. 123D Make model 8"x8"x8" in black museum board (2 ply). Completed for Digital Drawing and Fabrication class. Spring 2014.
Sectioning refers to the process of taking two-dimensional cuts through a three-dimensional object. As architects increasingly design with complex geometries, using sectioning as a method of taking numerous cross sections through a form communicates the act of building to the CNC machine. Rather than constructing the surface itself, sectioning uses a series of profiles, the edges of which follow lines of surface geometry.
Objectives of the assignment:
Status: School Project
