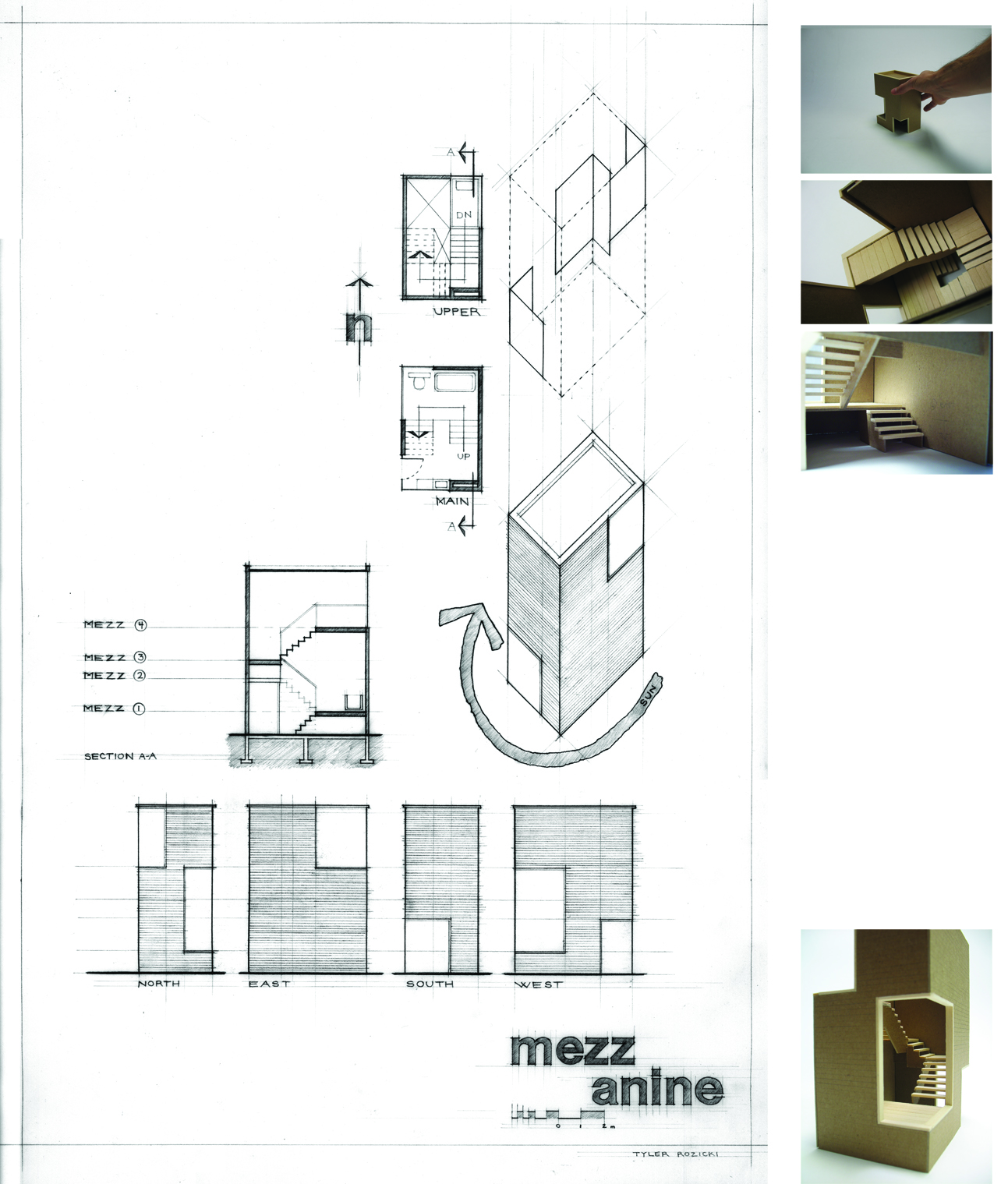anchor
Project 1 - design a 20 square metre space
The assignment: Develop a space where one could go to write, meditate, and sleep, from spring until fall. Maximum 20 square metres (approx 225 square feet) of interior space. The site was an empty 100x100 lot in a flat field with no surrounding buildings, and no real location was given.
My concept: Utilize numerous mezzanines to break the space, and locate program based on sunlight - ie. Upper loft sleeping space is located for east (morning) light, and the tiny kitchenette is located for west (afternoon) light to enable the preparation of dinner in the rich golden sun. South glazing was minimized to prevent overheating in summer.
I attempted to exploit aspects of sunlight and ascent through space.
The attached scan is a rough layout, I just slapped the images on so
you could see it all at once. See it big here:
www.archinect.com/images/uploads/Scan_of_drawing2.jpg 


No Comments
Block this user
Are you sure you want to block this user and hide all related comments throughout the site?
Archinect
This is your first comment on Archinect. Your comment will be visible once approved.