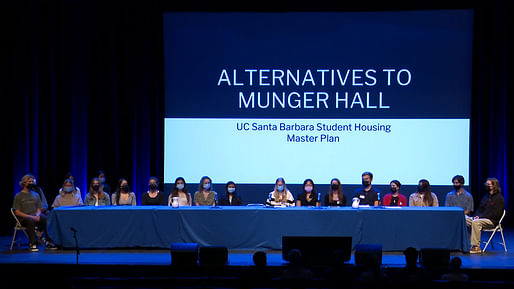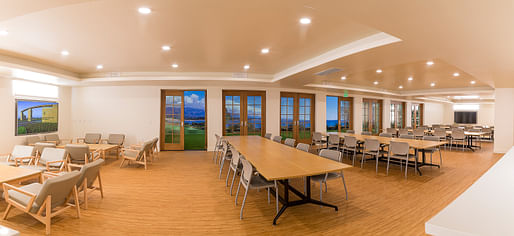

In an amazing rebuke of their university’s purblind pursuit of the Munger Hall megadormitory project last week, students at the University of California, Santa Barbara staged a public forum in order to showcase research-based alternatives to the development and long-term strategic plan.
Led by Professor Rita Bright, a group of 43 Environmental Studies concentrators took school administrators to task with a thorough proposal that simultaneously meets the campus’ attendant student housing crisis and a host of UCSB’s other stated objectives, according to a write up by Carolina A. Miranda in the LA Times.

The alternative plan calls for several new smaller dorms to be erected either above existing one-story dining hall structures, or else on a site currently occupied by a parking lot. It also recommended building at a smaller scale at the proposed site of Munger Hall, which is currently a maintenance facility. Miranda’s reporting indicated that the student proposal would add up to 6,573 beds to the campus, which is more than the 4,536 in the current university proposal.
The students’ pitch was then counterbalanced by a defense from emeritus professor Gene Lucas, who was quick to point out the school’s dire need for housing and rebuke the claim that the building would be “windowless,” a refrain common in the press that the university has struggled against since it first made news in early October. (Lucas did, however, state that a “majority” of rooms would come with artificial “virtual” LED windows in lieu of the fenestration, in what appears to be a new feature, according to Miranda.)
Lucas then admitted to the necessity of “major revisions” to the university's plan, which he was “not sure” its designer would endorse, before encouraging students to take a look at the new mockup it has made available off-site for private tours.
The full video of the presentation can be viewed below in its entirety. Stay tuned to Archinect as we follow all the developments related to Munger Hall.
Full video of the forum on the UCSB Munger Hall Student Housing Proposal. Video via Campus Housing Alternatives for Munger Hall, Please! (CHAMP!) on YouTube.
13 Comments
At 18:40 Lucas explains the construction:
The bedrooms will be modules, concrete cubes built elsewhere and assembled on-site.
I have questions. . . .
Thank you Archinect so much for covering the amazing UCSB Forum on Munger Hall, and for staying on top of this issue. The event was co-sponsored by a new student/alumni nonprofit called CHAMP! (Campus Housing Alternatives to Munger Hall, Please!) which I chair. CHAMP!'s goal is to organize students, alumni, community organizations and professionals who are concerned about Munger Hall in its current design. We welcome everyone to join our listserv and support CHAMP! - you can sign up and help our work at www.betterhousingforucsb.org . And to watch a video of the forum, in particular watch the student presentations on alternatives to Munger Hall - the second section of the forum - go to CHAMP!'s YouTube channel - the video link is here:
This thing haunts me.
They are going to stack 4500 rigid concrete cubes up some 160 feet. I do assume the building has been planned by people who know. Still, it's hard not to wonder.
Is there any precedent for such construction at this scale? If not, how much of an experiment—or gamble—is the project?
What happens when the building settles? In an earthquake? Those cubes won't shift and separate and crack, creating gaps that might gather moisture—and mold?
If repairs of any sort are needed, can they be done locally and efficiently? It looks like they'd have to tear out whole portions of concrete and patch.
The building is utterly dependent on its design and can't adapt or make temporary adjustments. If the HVAC goes down or needs repairs, for example, I assume whole areas will have to evacuate. Students won't be able to open windows for air, and most months they could get by well enough without any heating system in a conventional dorm.
How well can it stand up to economic restraint in the long term? Schools will always be pressed for money. What happens when maintenance is trimmed, equipment pushed beyond its schedule?
This is not only a bad project for all the reasons mentioned, it is also a bad model for others to meet the challenges that will come in the future. Size and complexity always bring their own problems, problems of a different order. Rather we need to simplify, pare down, and spread our needs and risks out, as the students demonstrated at the forum.
I recently read that the Nakagin Capsule Tower in Tokyo, which was built in 1972 from prefabricated concrete block rooms, is being demolished. Nobody wants to live there anymore, and it sounds like the building has not stood up well to the test of time. I wonder what the architecture community thinks about that comparison? Is there anything to learn by comparing Munger Hall and Nakagin capsule tower?https://www.dezeen.com/2022/04/12/nakagin-capsule-tower-demolition-begins-tokyo/
A radically different structure. Still, I see in the dezeen piece the capsules were supposed to be replaced every 25 years, which didn't happen. One has to wonder about the life of Munger as well.
I'm a lay person and can't ground my concerns in any knowledge. But it seems to me that the construction of Munger is large and different enough that such concerns need to be allayed.
This abomination shares no DNA with metabolism.
Mr. Gene Lucas, LED screens are not windows. Windows provide more purpose than just letting light in. They are also a means of emergency escape. Dorms are for all intents and purpose are residential structures as a primary function even though it serves a educational institution. Regardless, such buildings are generally required to be built in accordance to the codes for multi-family residential structures (apartments, motels/hotels, etc.), and codes applicable to all Group R occupancy. Code required or not, there should be a means to directly exit to the exterior of the building to a concombustible exterior balcony with stairs to egress. Generally, that is how such dorms should be equipped at the very least and not depend on the interior means of egress and while automatic sprinklers and smoke ventilation may be good and required, those can fail or malfunction and redundancy of egress discharge to exterior is crucial to minimize loss of life in case something catastrophic. The current floor plan layout looks like it would lead to trouble especially if it is filled with smoke and you can't see the exit signs. With this many occupants, you have to uphold some fairly high standards for egress in case of emergency.
I find the design has some concerning flaws in the egress plan which is more of a maze that can be disorienting to some students.
Firmness (concrete walls) Commodity (the students) and Delight (de light panels)
How in the blue f*** can the soil support such a massive structure. These cubes will significantly increase the weight by effectively doubleing the mass of the original building.
Pile foundation system is what would be used. That's how large/tall/heavy structures are supported. So, that is not my concern unless it's lacking but then again, we aren't looking at the actual construction documents which would have a structural engineer and it is what they would require for such a structure.
Missed the point.
Ah, ok. I did misread what you wrote. I would be more concerned about building upwards with such cubes. It's easy enough to have a continuous grade beam and have piles under neath it to support massive weight but this campus is in Santa Barbara, California and where that is, well I suspect the depth to bedrock is (geological soil profile of the site Qc [Colluvium] and Qmt [Marine-terrace deposits], QTst [Siltstone unit (lower Pleistocene and upper Pliocene?)] -- Not a site specific geotechnical study but from the usgs data on the area) probably a little deep but some unconsolidated bedrock at about 15m to 20m so something to pin foundations into at 45ft to 75 ft. depth might be doable from a rudimentary (quick & dirty) guess especially when you basically have a forest of piles underneath to pin the foundation. The real problem isn't necessarily a foundation. Might not even really be the pre-case boxes and such. The blocks and whatever of concrete or other materials isn't the biggest issue aside from environmental impact issues which are more of the long-term impact concerns. Sure, all these can be designed to interlock and have reinforcement or reinforced connections of sort for seismic resilience. I think that is fair to be assumed to be considered by whatever engineering team that would be involved with the structural engineering aspect of this project. Lets reason that those are addressed adequately. My concern is egress and those issues that are easy to overlook or assume to not be an issue even if the structural system of the building is concombustible but there is a lot of stuff in terms of furnishing that will create a lot of smoke and the hazards of that even if a fire doesn't consume the structural.... it can still be an issue with regards to HSW. That is what I see with the means of egress paths complication as well as some general size issues that may make the place particularly difficult if not uncomfortable for those 5'-6" and taller. The length of bed seems a bit short... like maybe 4'6 to 5'-0" length. Sure, it might be ok if you're in a fetal position the entire time you are sleeping but no room for straightening out the legs. That can result in discomfort which can result in some health-related issues.
Last week, the UC Santa Barbara Administration announced the selection of two architecture firms whose mandate is to design new student housing for 3500 residents. The implication is that Munger Hall project is cancelled and they are starting a new design process! Here is an op ed from the local Santa Barbara newspaper declaring Munger Hall is dead. https://www.independent.com/20...
Block this user
Are you sure you want to block this user and hide all related comments throughout the site?
Archinect
This is your first comment on Archinect. Your comment will be visible once approved.