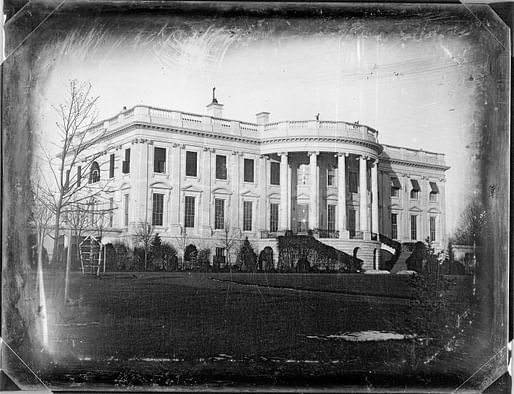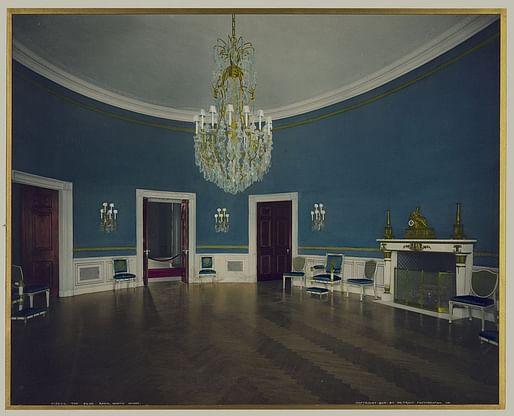

Although there might sometimes appear to be a gulf between architects and preservationists, the two fields have a shared history and have often worked in tandem to the mutual benefit of one another. A case in point can be found during the second half of the 19th century, as both the historic preservation movement and the professionalization of architectural practice were both gaining ground nationally in the United States.
During this time, an ascendant professional architectural class—via the newly minted American Institute of Architects (AIA)—took up the cause of historic preservation in an effort to more fully assert the professional capacities of its members while helping to simultaneously preserve and expand a series of iconic buildings in the nation's capital, including the White House.

This period encompassed the country's long recovery from the American Civil War (fought between 1861 and 1865) and coincided with an even longer effort aimed at establishing the nation's principal architectural symbols via the build-out of Washington, D.C. and its attendant structures, like the United States Capitol, Washington Monument, and other buildings. Many early government structures existed as works in progress, with initial portions built, abandoned, and periodically expanded and remodeled as the growing nation's federal bureaucracy took root.
A case in point is the White House, which was initially designed by Irish-born architect James Hoban between 1792 and 1800. The structure was expanded during the administration of Thomas Jefferson when the president and architect Benjamin Henry Latrobe worked together to create a series of low colonnades on either side of the principal residence that connected the home to stables and other site elements. After the White House was intentionally burned by British soldiers in 1814 during the War of 1812, it was reconstructed and expanded to include the building’s distinctive rounded South Portico. As the scope and prowess of the executive office grew over the following decades, the home became "overcrowded," according to many accounts of the time, and it was even suggested several times that the president abandon the White House and a new principal residence for the country's chief executive be created. Eventually, however, the home was remodeled in the 1880s by President Chester A. Arthur and expanded again at the dawn of the 20th century under the administration of President Theodore Roosevelt.
This substantial expansion brought into being the White House's now-iconic East and West Wings, elements that were connected to the main home by the colonnades Jefferson and Latrobe had built. The new areas were designed by Charles McKim of the legendary New York City Beaux-Arts firm McKim, Mead & White, designers of the Penn Station headhouse, several buildings on the Columbia University campus, and many others.
It's during the lead up to this renovation that the AIA fully inserted itself into the national political arena, in the name of historic preservation, to stake a claim for the expertise of architects and to help guide the expansion and renovation of the White House that took place.
A recent article by Anna Nau in Platform, an annual magazine published by The University of Texas at Austin School of Architecture, highlights this fascinating historical episode in greater detail.
(The entire issue of Platform is available here, Nau's article, The White House Restored: Reconsidering the Role of The American Institute of Architects in Preservation History begins on page 12)
At the time, professional architectural activities were undergoing a period of formalization and transformation as the popular atelier studio model perpetuated by the École de Beaux Arts in Paris was beginning to give way to early corporate architecture practices and formal architectural training in America. The AIA, for example, was only founded in 1857, while the first nation's first schools of architecture followed at the Massachusetts Institute of Technology (1868), the University of Illinois (1873), and at Columbia and Tuskegee Universities (both 1881).
In the aftermath of the Civil War, the AIA took up providing professional commentary and design services for major civic buildings and memorials as a way of asserting the particular sensibilities of its members as professionals who straddled the arts, construction, and engineering disciplines. It is during this time, Nau writes, that the "AIA sought to challenge the dominance of the Army Corps of Engineers, which had long maintained oversight of federal building construction in the capital" while "securing national professional standing and defining a bigger role for the professional architect in federal projects."
According to Nau's research, in 1900 the national AIA organization rejected a plan designed by engineer Frederick Owens and White House superintendent of buildings and grounds Colonel Theodore A. Bingham as a load of "amateur tinkering" that risked ruining the historic and stately character of the White House. With this preservation minded ethos, the group launched a special committee at its 1900 convention to craft a resolution urging congress to utilize professional architects in the expansion. The resolution was later taken up by James McMillan, the Republican senator from Michigan, who sponsored the creation of the Senate Park Commission, a body tasked with directing the future growth for the whole of Washington, D.C. Ultimately, the commission's membership consisted of four men: McKim, noted Chicago architect Daniel Burnham, the landscape architect Frederick Law Olmsted, and the sculptor Augustus Saint-Gaudens.


McKim was soon elected as the new president of the AIA national organization and was subsequently chosen by President Theodore Roosevelt as the architect tasked with completing the White House expansion. In seven short months, as Nau reports, McKim brought the East and West Wings of the White House into being through a renovation and expansion that "returned the house to its primary function as a residence and moved the executive offices into a new, separate building to the west." Nau writes that in her study of McKim's correspondence, "he showed a keen awareness that the restoration would elevate the building's significance as an architectural symbol of the country and help strengthen the profession's public standing."

Inside, McKim worked to "retain the historic layout as closely as possible" while also demolishing the Victorian era interiors of the White House and replacing those features with the throw-back federal style designs we can see today. According to Nau, Glenn Brown, a noted Washington architect who served as AIA president and worked as the local superintendent on the project, wrote that the design team "strove to reproduce the dignity and refinement of the Georgian architecture of the period when the White House was built."
Ultimately, the episode serves as a foundational moment for American architectural practice and the public-private nature of nearly all of the public building that takes place in the country. It is instructive that at this time, rather than proposing daring and new architectural experiments, architects like Charles McKim instead evoked historical significance and the symbolic power of the nation's burgeoning government buildings in order to position the profession to exert its influence across aesthetic, historic, and professional realms.
1 Comment
good article. Have always felt like preservation was a way to showcase the value of architecture, to show how important good design was in the present. Unfortunately preservation has been blackened by real estate lobbyists and NYT “arch critics” who use generic terms like “density” to try to turn the middle class from owners to renters while ignoring the need to build cities that people actually want to live in
Block this user
Are you sure you want to block this user and hide all related comments throughout the site?
Archinect
This is your first comment on Archinect. Your comment will be visible once approved.